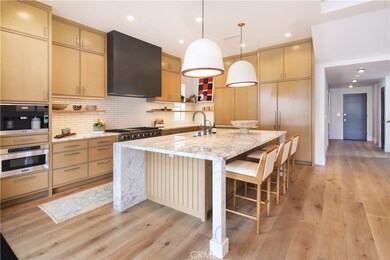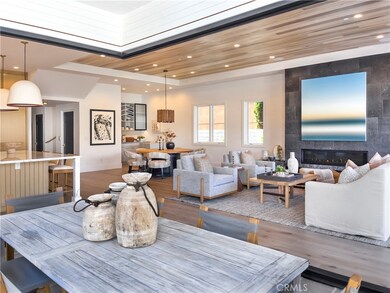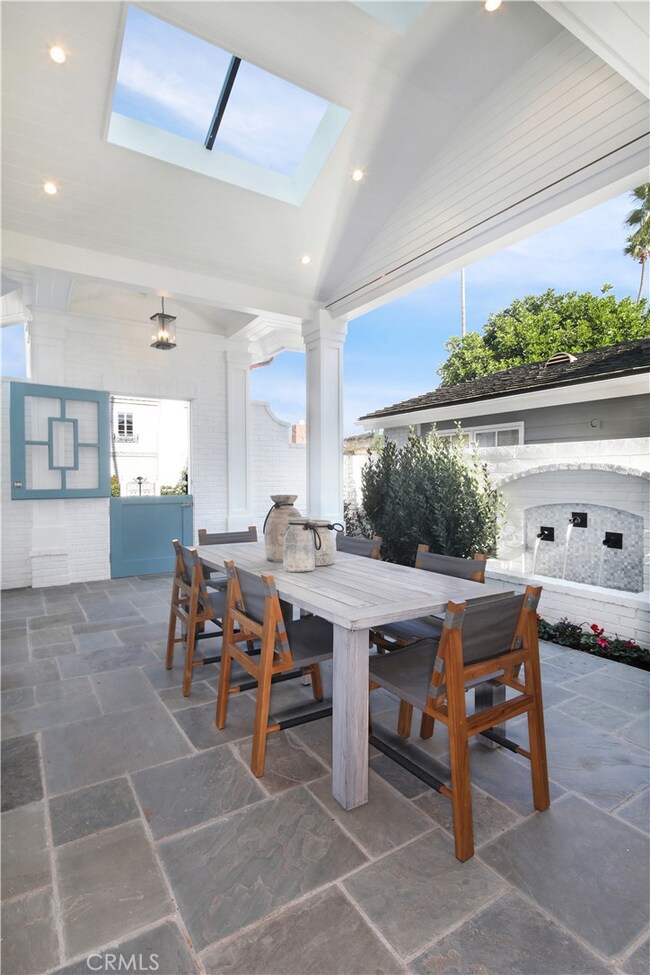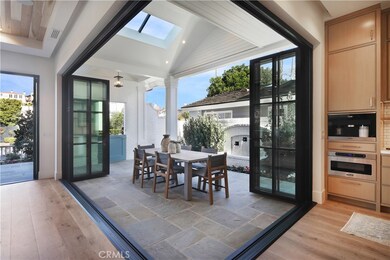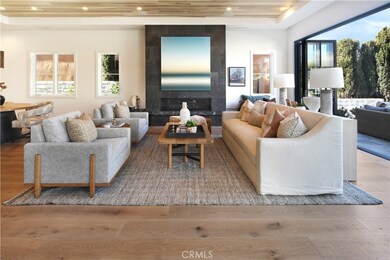
2642 Crestview Dr Newport Beach, CA 92663
Bayshores NeighborhoodHighlights
- Beach Access
- 24-Hour Security
- Rooftop Deck
- Newport Heights Elementary Rated A
- New Construction
- Primary Bedroom Suite
About This Home
As of February 2022This new custom home by award winning Sailhouse defines luxurious living and is nestled in the Private Waterfront Community of Bayshores. Timeless architecture by Brion Jeanette and tasteful design created by Denise Morrison Interiors, the residence is approximately 4,100 square feet with an expansive layout offering 5 bedrooms, 6.5 bathrooms, an office and multiple living spaces designed for a modern lifestyle. A large entry courtyard and a front patio with a firepit welcome you home, while wide-plank oak flooring from Warren Christopher and a soaring cathedral ceiling greet you as you step through the door. A beautiful blend of textured stone finishes from Ann Sacks, Pratt and Larson and Walker Zanger are on show alongside classic design elements while an abundance of natural light illuminates this home’s open-plan layout. The home chef will enjoy the high-end fixtures and suite of Viking and Sub-Zero kitchen appliances. A rooftop deck offers sweeping views and ample outdoor living space is ideal for entertaining. The owner’s suite features dual walk-in closets and all secondary bedrooms are en suite. Additional highlight features include luxurious lighting fixtures from Visual Comfort and Hubbardton Forge with a Lutron system, custom designer door hardware, an elevator, solar panels, and wet bar with wine storage. Enjoy the resort lifestyle of Bayshores with 2 private bay beaches, guest dock, sand volleyball, play park, kayak and SUP storage, year round community activities and private access gate to the neighboring Balboa Bay Club & Resort.
Last Agent to Sell the Property
Sailhouse Real Estate, Inc. License #01199815 Listed on: 01/04/2022
Home Details
Home Type
- Single Family
Est. Annual Taxes
- $82,443
Year Built
- Built in 2022 | New Construction
Lot Details
- 4,000 Sq Ft Lot
- Landscaped
- Front Yard
HOA Fees
- $212 Monthly HOA Fees
Parking
- 3 Car Attached Garage
- Parking Available
- Three Garage Doors
Property Views
- Panoramic
- City Lights
- Neighborhood
Interior Spaces
- 4,140 Sq Ft Home
- 1-Story Property
- Elevator
- Open Floorplan
- Built-In Features
- Bar
- Cathedral Ceiling
- Entryway
- Family Room Off Kitchen
- Living Room with Fireplace
- Dining Room
- Home Office
- Wood Flooring
Kitchen
- Open to Family Room
- Breakfast Bar
- <<convectionOvenToken>>
- Six Burner Stove
- <<builtInRangeToken>>
- Range Hood
- <<microwave>>
- Freezer
- Dishwasher
- ENERGY STAR Qualified Appliances
- Kitchen Island
- Stone Countertops
- Built-In Trash or Recycling Cabinet
- Self-Closing Drawers and Cabinet Doors
- Disposal
Bedrooms and Bathrooms
- 5 Bedrooms | 1 Main Level Bedroom
- Fireplace in Primary Bedroom
- Primary Bedroom Suite
- Walk-In Closet
- Makeup or Vanity Space
- Dual Vanity Sinks in Primary Bathroom
- Private Water Closet
- Bathtub
- Walk-in Shower
Laundry
- Laundry Room
- Laundry on upper level
- Dryer
- Washer
Outdoor Features
- Beach Access
- Balcony
- Rooftop Deck
- Covered patio or porch
- Fire Pit
- Exterior Lighting
Utilities
- Central Heating and Cooling System
- 220 Volts in Garage
- Tankless Water Heater
Listing and Financial Details
- Tax Lot 62
- Tax Tract Number 1014
- Assessor Parcel Number 04918322
- $360 per year additional tax assessments
Community Details
Overview
- Bayshores Association, Phone Number (949) 480-0120
- Bayshores Community Association
- Built by Sailhouse
- Bayshores Subdivision
Recreation
- Community Playground
Security
- 24-Hour Security
- Resident Manager or Management On Site
Ownership History
Purchase Details
Home Financials for this Owner
Home Financials are based on the most recent Mortgage that was taken out on this home.Purchase Details
Purchase Details
Home Financials for this Owner
Home Financials are based on the most recent Mortgage that was taken out on this home.Purchase Details
Purchase Details
Purchase Details
Purchase Details
Home Financials for this Owner
Home Financials are based on the most recent Mortgage that was taken out on this home.Purchase Details
Home Financials for this Owner
Home Financials are based on the most recent Mortgage that was taken out on this home.Purchase Details
Home Financials for this Owner
Home Financials are based on the most recent Mortgage that was taken out on this home.Purchase Details
Home Financials for this Owner
Home Financials are based on the most recent Mortgage that was taken out on this home.Similar Homes in the area
Home Values in the Area
Average Home Value in this Area
Purchase History
| Date | Type | Sale Price | Title Company |
|---|---|---|---|
| Grant Deed | $7,495,000 | First American Title | |
| Deed | -- | First American Title | |
| Grant Deed | $2,160,000 | First American Ttl Santa Ana | |
| Grant Deed | $2,100,000 | Chicago Title Company | |
| Interfamily Deed Transfer | -- | None Available | |
| Deed Of Distribution | -- | None Available | |
| Interfamily Deed Transfer | -- | Pacific Coast Title Company | |
| Interfamily Deed Transfer | -- | Pacific Coast Title Company | |
| Interfamily Deed Transfer | -- | Fidelity National Title Co | |
| Grant Deed | -- | Fidelity National Title Ins |
Mortgage History
| Date | Status | Loan Amount | Loan Type |
|---|---|---|---|
| Previous Owner | $3,255,000 | Construction | |
| Previous Owner | $1,404,000 | Future Advance Clause Open End Mortgage | |
| Previous Owner | $1,500,000 | New Conventional | |
| Previous Owner | $1,397,500 | Adjustable Rate Mortgage/ARM | |
| Previous Owner | $625,250 | New Conventional | |
| Previous Owner | $230,000 | New Conventional | |
| Previous Owner | $240,000 | New Conventional | |
| Previous Owner | $450,000 | Stand Alone First | |
| Previous Owner | $364,500 | Unknown | |
| Previous Owner | $396,000 | Purchase Money Mortgage |
Property History
| Date | Event | Price | Change | Sq Ft Price |
|---|---|---|---|---|
| 02/04/2022 02/04/22 | Sold | $7,495,000 | 0.0% | $1,810 / Sq Ft |
| 01/10/2022 01/10/22 | Pending | -- | -- | -- |
| 01/04/2022 01/04/22 | For Sale | $7,495,000 | +247.0% | $1,810 / Sq Ft |
| 01/15/2020 01/15/20 | Sold | $2,160,000 | -6.1% | $1,271 / Sq Ft |
| 11/13/2019 11/13/19 | Pending | -- | -- | -- |
| 11/05/2019 11/05/19 | For Sale | $2,300,000 | +6.5% | $1,353 / Sq Ft |
| 11/04/2019 11/04/19 | Off Market | $2,160,000 | -- | -- |
| 10/22/2019 10/22/19 | For Sale | $2,300,000 | 0.0% | $1,353 / Sq Ft |
| 11/06/2017 11/06/17 | Rented | $8,350 | 0.0% | -- |
| 09/07/2017 09/07/17 | Price Changed | $8,350 | -4.0% | $5 / Sq Ft |
| 08/02/2017 08/02/17 | Price Changed | $8,700 | -3.3% | $5 / Sq Ft |
| 07/18/2017 07/18/17 | For Rent | $8,995 | +9.0% | -- |
| 05/29/2017 05/29/17 | Rented | $8,250 | -8.3% | -- |
| 05/05/2017 05/05/17 | For Rent | $8,995 | -- | -- |
Tax History Compared to Growth
Tax History
| Year | Tax Paid | Tax Assessment Tax Assessment Total Assessment is a certain percentage of the fair market value that is determined by local assessors to be the total taxable value of land and additions on the property. | Land | Improvement |
|---|---|---|---|---|
| 2024 | $82,443 | $7,797,798 | $6,242,400 | $1,555,398 |
| 2023 | $80,522 | $7,644,900 | $6,120,000 | $1,524,900 |
| 2022 | $36,262 | $3,412,651 | $2,171,081 | $1,241,570 |
| 2021 | $26,048 | $2,441,075 | $2,128,511 | $312,564 |
| 2020 | $23,363 | $2,184,840 | $2,129,446 | $55,394 |
| 2019 | $8,110 | $737,167 | $677,257 | $59,910 |
| 2018 | $7,951 | $722,713 | $663,977 | $58,736 |
| 2017 | $8,375 | $708,543 | $650,958 | $57,585 |
| 2016 | $8,253 | $694,650 | $638,194 | $56,456 |
| 2015 | $8,145 | $684,216 | $628,608 | $55,608 |
| 2014 | $7,996 | $670,814 | $616,295 | $54,519 |
Agents Affiliated with this Home
-
Pat Patterson

Seller's Agent in 2022
Pat Patterson
Sailhouse Real Estate, Inc.
(949) 939-1909
1 in this area
4 Total Sales
-
Aryn Laferrara

Seller Co-Listing Agent in 2022
Aryn Laferrara
Sailhouse Real Estate, Inc.
(949) 281-6045
1 in this area
7 Total Sales
-
Tara Shapiro

Buyer's Agent in 2022
Tara Shapiro
Coldwell Banker Realty
(949) 478-7781
1 in this area
98 Total Sales
-
Brandon Hobbs

Seller's Agent in 2020
Brandon Hobbs
Arbor Real Estate
(714) 765-9880
129 Total Sales
-
Michelle Jones
M
Seller Co-Listing Agent in 2020
Michelle Jones
Arbor Real Estate
(949) 438-4340
19 Total Sales
-
Anne Stiefel
A
Seller's Agent in 2017
Anne Stiefel
Coldwell Banker Realty
(949) 244-7686
2 in this area
38 Total Sales
Map
Source: California Regional Multiple Listing Service (CRMLS)
MLS Number: NP21251841
APN: 049-183-22
- 2602 Circle Dr
- 520 Kings Rd
- 530 Kings Rd
- 2401 Bayshore Dr
- 47 Linda Isle
- 702 Saint James Place
- 1110 Kings Rd
- 816 Via Lido Nord
- 29 Linda Isle
- 401 Snug Harbor Rd
- 1210 Kings Rd
- 411 Snug Harbor Rd
- 730 Saint James Place
- 519 Signal Rd
- 711 Via Lido Nord
- 21 Harbor Island
- 77 Yorktown
- 642 Via Lido Nord
- 50 Saratoga
- 113 Via Yella

