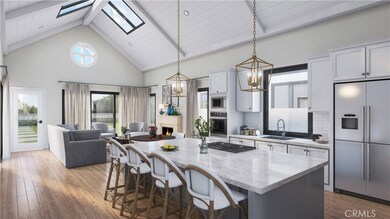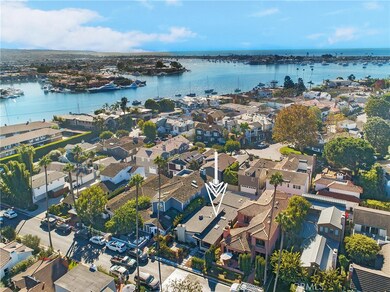
2642 Crestview Dr Newport Beach, CA 92663
Bayshores NeighborhoodHighlights
- Boat Dock
- 24-Hour Security
- City Lights View
- Newport Heights Elementary Rated A
- Fishing
- Main Floor Bedroom
About This Home
As of February 2022Located in the exclusive community of Bayshores, this charming 3 bedroom, 2 bathroom bungalow is the perfect way to enjoy life by the beach! A remodel is in process and the buyer can select the scope of final remodel and finish - OR - FULLY APPROVED PLANS are available to complete a NEW BUILD COASTAL MODERN FARMHOUSE (renderings are for rough representation only) offering roughly 3,212 square feet, 3 beds, 3 baths (2,589 sq ft of living area and 623 sq ft garage) spanning over 3 levels complete with main floor master and office, elevator, third story family room with outdoor covered and uncovered patios and a 2-car garage with separate golf cart garage. The NEW BUILD plans are stunning and offer the most discerning buyer an opportunity to call Bayshores their forever home in a gorgeous newly constructed home with all the latest offerings. Bayshores amenities include 2 private beaches, private dock, marina, children's play park, 24-hour security, community parties and private access to the neighboring Balboa Bay Club. Enjoy living in the resort-like atmosphere that only Bayshores can provide! FULL PLANS, ELEVATIONS AND COST TO COMPLETE NEW BUILD ARE AVAILABLE UPON REQUEST.
Last Agent to Sell the Property
Arbor Real Estate License #01929235 Listed on: 10/22/2019
Home Details
Home Type
- Single Family
Est. Annual Taxes
- $82,443
Year Built
- Built in 1948 | Under Construction
Lot Details
- 4,000 Sq Ft Lot
- Rectangular Lot
- On-Hand Building Permits
HOA Fees
- $190 Monthly HOA Fees
Parking
- 1 Car Attached Garage
- On-Street Parking
Property Views
- City Lights
- Neighborhood
Home Design
- Cosmetic Repairs Needed
- Major Repairs Completed
- Fixer Upper
- Brick Exterior Construction
- Slab Foundation
- Asphalt Roof
Interior Spaces
- 1,700 Sq Ft Home
- 1-Story Property
- Family Room with Fireplace
- Laundry Room
Kitchen
- Eat-In Kitchen
- Breakfast Bar
Bedrooms and Bathrooms
- 3 Main Level Bedrooms
- 2 Full Bathrooms
Outdoor Features
- Exterior Lighting
- Rain Gutters
Location
- Suburban Location
Schools
- Newport Heights Elementary School
- Ensign Middle School
- Newport Harbor High School
Utilities
- Forced Air Heating and Cooling System
- Cable TV Available
Listing and Financial Details
- Tax Lot 62
- Tax Tract Number 1014
- Assessor Parcel Number 04918322
Community Details
Overview
- Bayshores Association, Phone Number (949) 363-1963
- The Summit HOA
- Maintained Community
Amenities
- Outdoor Cooking Area
- Picnic Area
Recreation
- Boat Dock
- Community Playground
- Fishing
- Water Sports
Security
- 24-Hour Security
- Controlled Access
Ownership History
Purchase Details
Home Financials for this Owner
Home Financials are based on the most recent Mortgage that was taken out on this home.Purchase Details
Purchase Details
Home Financials for this Owner
Home Financials are based on the most recent Mortgage that was taken out on this home.Purchase Details
Purchase Details
Purchase Details
Purchase Details
Home Financials for this Owner
Home Financials are based on the most recent Mortgage that was taken out on this home.Purchase Details
Home Financials for this Owner
Home Financials are based on the most recent Mortgage that was taken out on this home.Purchase Details
Home Financials for this Owner
Home Financials are based on the most recent Mortgage that was taken out on this home.Purchase Details
Home Financials for this Owner
Home Financials are based on the most recent Mortgage that was taken out on this home.Similar Homes in the area
Home Values in the Area
Average Home Value in this Area
Purchase History
| Date | Type | Sale Price | Title Company |
|---|---|---|---|
| Grant Deed | $7,495,000 | First American Title | |
| Deed | -- | First American Title | |
| Grant Deed | $2,160,000 | First American Ttl Santa Ana | |
| Grant Deed | $2,100,000 | Chicago Title Company | |
| Interfamily Deed Transfer | -- | None Available | |
| Deed Of Distribution | -- | None Available | |
| Interfamily Deed Transfer | -- | Pacific Coast Title Company | |
| Interfamily Deed Transfer | -- | Pacific Coast Title Company | |
| Interfamily Deed Transfer | -- | Fidelity National Title Co | |
| Grant Deed | -- | Fidelity National Title Ins |
Mortgage History
| Date | Status | Loan Amount | Loan Type |
|---|---|---|---|
| Previous Owner | $3,255,000 | Construction | |
| Previous Owner | $1,404,000 | Future Advance Clause Open End Mortgage | |
| Previous Owner | $1,500,000 | New Conventional | |
| Previous Owner | $1,397,500 | Adjustable Rate Mortgage/ARM | |
| Previous Owner | $625,250 | New Conventional | |
| Previous Owner | $230,000 | New Conventional | |
| Previous Owner | $240,000 | New Conventional | |
| Previous Owner | $450,000 | Stand Alone First | |
| Previous Owner | $364,500 | Unknown | |
| Previous Owner | $396,000 | Purchase Money Mortgage |
Property History
| Date | Event | Price | Change | Sq Ft Price |
|---|---|---|---|---|
| 02/04/2022 02/04/22 | Sold | $7,495,000 | 0.0% | $1,810 / Sq Ft |
| 01/10/2022 01/10/22 | Pending | -- | -- | -- |
| 01/04/2022 01/04/22 | For Sale | $7,495,000 | +247.0% | $1,810 / Sq Ft |
| 01/15/2020 01/15/20 | Sold | $2,160,000 | -6.1% | $1,271 / Sq Ft |
| 11/13/2019 11/13/19 | Pending | -- | -- | -- |
| 11/05/2019 11/05/19 | For Sale | $2,300,000 | +6.5% | $1,353 / Sq Ft |
| 11/04/2019 11/04/19 | Off Market | $2,160,000 | -- | -- |
| 10/22/2019 10/22/19 | For Sale | $2,300,000 | 0.0% | $1,353 / Sq Ft |
| 11/06/2017 11/06/17 | Rented | $8,350 | 0.0% | -- |
| 09/07/2017 09/07/17 | Price Changed | $8,350 | -4.0% | $5 / Sq Ft |
| 08/02/2017 08/02/17 | Price Changed | $8,700 | -3.3% | $5 / Sq Ft |
| 07/18/2017 07/18/17 | For Rent | $8,995 | +9.0% | -- |
| 05/29/2017 05/29/17 | Rented | $8,250 | -8.3% | -- |
| 05/05/2017 05/05/17 | For Rent | $8,995 | -- | -- |
Tax History Compared to Growth
Tax History
| Year | Tax Paid | Tax Assessment Tax Assessment Total Assessment is a certain percentage of the fair market value that is determined by local assessors to be the total taxable value of land and additions on the property. | Land | Improvement |
|---|---|---|---|---|
| 2024 | $82,443 | $7,797,798 | $6,242,400 | $1,555,398 |
| 2023 | $80,522 | $7,644,900 | $6,120,000 | $1,524,900 |
| 2022 | $36,262 | $3,412,651 | $2,171,081 | $1,241,570 |
| 2021 | $26,048 | $2,441,075 | $2,128,511 | $312,564 |
| 2020 | $23,363 | $2,184,840 | $2,129,446 | $55,394 |
| 2019 | $8,110 | $737,167 | $677,257 | $59,910 |
| 2018 | $7,951 | $722,713 | $663,977 | $58,736 |
| 2017 | $8,375 | $708,543 | $650,958 | $57,585 |
| 2016 | $8,253 | $694,650 | $638,194 | $56,456 |
| 2015 | $8,145 | $684,216 | $628,608 | $55,608 |
| 2014 | $7,996 | $670,814 | $616,295 | $54,519 |
Agents Affiliated with this Home
-
Pat Patterson

Seller's Agent in 2022
Pat Patterson
Sailhouse Real Estate, Inc.
(949) 939-1909
1 in this area
4 Total Sales
-
Aryn Laferrara

Seller Co-Listing Agent in 2022
Aryn Laferrara
Sailhouse Real Estate, Inc.
(949) 281-6045
1 in this area
7 Total Sales
-
Tara Shapiro

Buyer's Agent in 2022
Tara Shapiro
Coldwell Banker Realty
(949) 478-7781
1 in this area
98 Total Sales
-
Brandon Hobbs

Seller's Agent in 2020
Brandon Hobbs
Arbor Real Estate
(714) 765-9880
129 Total Sales
-
Michelle Jones
M
Seller Co-Listing Agent in 2020
Michelle Jones
Arbor Real Estate
(949) 438-4340
19 Total Sales
-
Anne Stiefel
A
Seller's Agent in 2017
Anne Stiefel
Coldwell Banker Realty
(949) 244-7686
2 in this area
38 Total Sales
Map
Source: California Regional Multiple Listing Service (CRMLS)
MLS Number: OC19248421
APN: 049-183-22
- 2602 Circle Dr
- 520 Kings Rd
- 530 Kings Rd
- 2401 Bayshore Dr
- 47 Linda Isle
- 702 Saint James Place
- 1110 Kings Rd
- 816 Via Lido Nord
- 29 Linda Isle
- 401 Snug Harbor Rd
- 1210 Kings Rd
- 411 Snug Harbor Rd
- 730 Saint James Place
- 519 Signal Rd
- 711 Via Lido Nord
- 21 Harbor Island
- 77 Yorktown
- 642 Via Lido Nord
- 50 Saratoga
- 113 Via Yella






