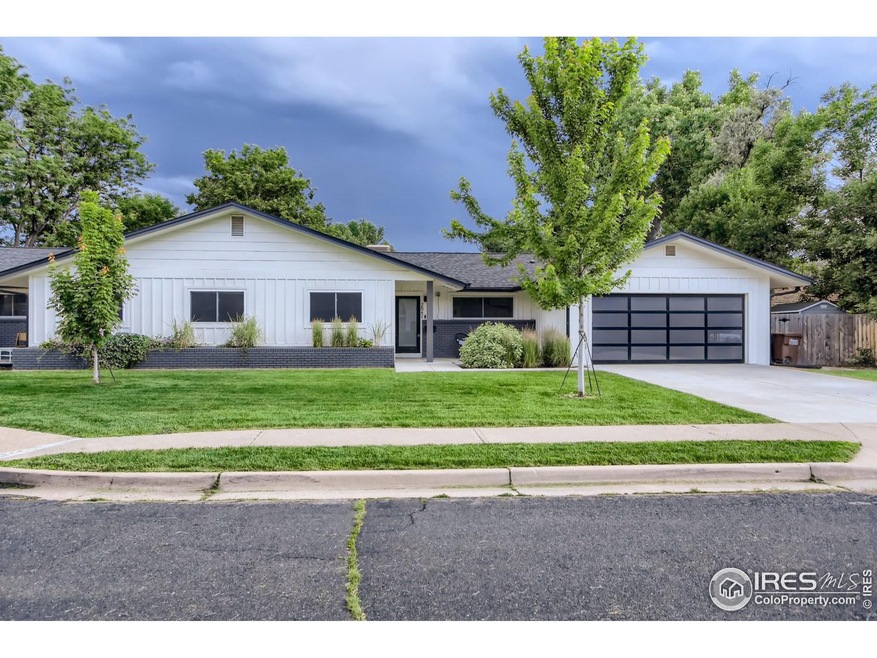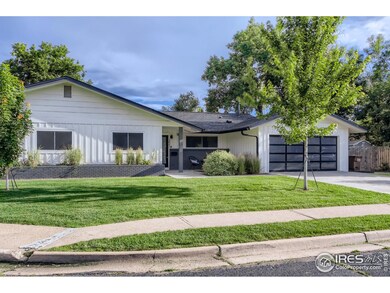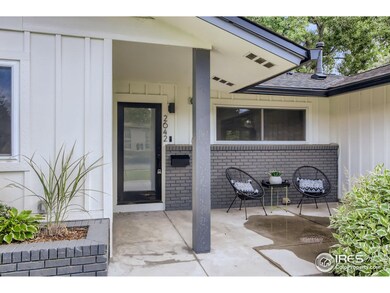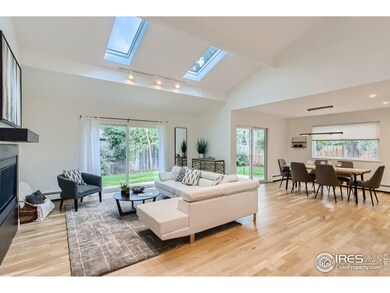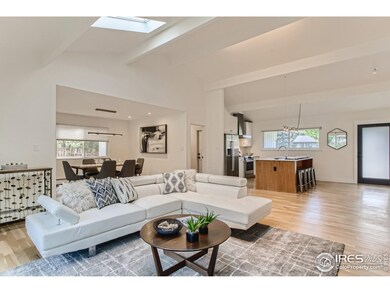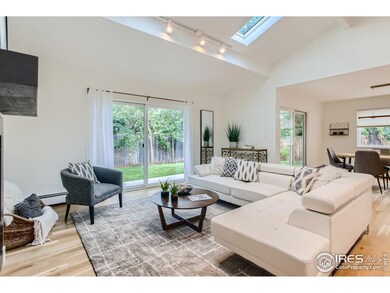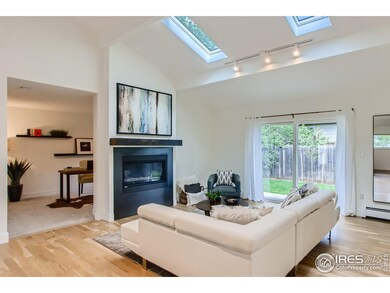
2642 Sherwood Cir Boulder, CO 80304
North Boulder NeighborhoodHighlights
- Open Floorplan
- Deck
- Wood Flooring
- Centennial Middle School Rated A-
- Cathedral Ceiling
- 3-minute walk to Parkside Park
About This Home
As of September 2022Spectacular, hard to find, ranch located on a quiet cul-de-sac. This 1/2 duplex home has been completely updated with exquisite modern finishes and is move in ready. As you enter the home you'll feel the abundant light from southern exposure, large/wide windows, skylights & white oak floors .You will immediately be taken in by the flowing open-plan living space that combines kitchen, living room and separate dining. Soaring cathedral ceilings. Large office too! Kitchen features all Bosch stainless steel appliances and granite counter tops. Soft close drawers and kitchen island make this a favorite gathering space. Master suite walk in closet, large shower with bench and sink with granite counter. 2 patio doors lead to your very immaculate/private backyard with deck and side concrete patio. Fully fenced dog kennel. Shed. Yard has a sprinkler system front and back,. Garage shelving included. $10,000 newer garage door. Home has 1 shared wall, but lives like a single family home.
Townhouse Details
Home Type
- Townhome
Est. Annual Taxes
- $4,759
Year Built
- Built in 1972
Lot Details
- Cul-De-Sac
- Fenced
HOA Fees
- $343 Monthly HOA Fees
Parking
- 2 Car Attached Garage
Home Design
- Half Duplex
- Wood Frame Construction
- Composition Roof
Interior Spaces
- 1,761 Sq Ft Home
- 1-Story Property
- Open Floorplan
- Cathedral Ceiling
- Skylights
- Gas Fireplace
- Window Treatments
- Dining Room
- Home Office
Kitchen
- Eat-In Kitchen
- Electric Oven or Range
- <<microwave>>
- Dishwasher
- Kitchen Island
Flooring
- Wood
- Carpet
Bedrooms and Bathrooms
- 3 Bedrooms
Laundry
- Laundry on main level
- Dryer
- Washer
Outdoor Features
- Deck
- Patio
- Outdoor Storage
Schools
- Columbine Elementary School
- Centennial Middle School
- Boulder High School
Utilities
- Cooling Available
- Forced Air Heating System
Community Details
- Association fees include water/sewer, hazard insurance
- Sherwood Circle Subdivision
Listing and Financial Details
- Assessor Parcel Number R0608219
Ownership History
Purchase Details
Home Financials for this Owner
Home Financials are based on the most recent Mortgage that was taken out on this home.Purchase Details
Home Financials for this Owner
Home Financials are based on the most recent Mortgage that was taken out on this home.Purchase Details
Home Financials for this Owner
Home Financials are based on the most recent Mortgage that was taken out on this home.Similar Homes in Boulder, CO
Home Values in the Area
Average Home Value in this Area
Purchase History
| Date | Type | Sale Price | Title Company |
|---|---|---|---|
| Warranty Deed | $1,075,000 | None Listed On Document | |
| Special Warranty Deed | $894,000 | Fidelity National Title | |
| Warranty Deed | $853,000 | Land Title Guarantee Co |
Mortgage History
| Date | Status | Loan Amount | Loan Type |
|---|---|---|---|
| Open | $747,500 | New Conventional | |
| Previous Owner | $640,500 | New Conventional | |
| Previous Owner | $71,200 | Credit Line Revolving | |
| Previous Owner | $644,000 | New Conventional | |
| Previous Owner | $663,750 | New Conventional | |
| Previous Owner | $682,400 | New Conventional | |
| Previous Owner | $640,000 | Stand Alone Refi Refinance Of Original Loan |
Property History
| Date | Event | Price | Change | Sq Ft Price |
|---|---|---|---|---|
| 09/20/2022 09/20/22 | Sold | $1,154,000 | -3.4% | $655 / Sq Ft |
| 08/30/2022 08/30/22 | For Sale | $1,195,000 | +11.2% | $679 / Sq Ft |
| 04/24/2022 04/24/22 | Off Market | $1,075,000 | -- | -- |
| 01/21/2022 01/21/22 | Sold | $1,075,000 | 0.0% | $610 / Sq Ft |
| 12/03/2021 12/03/21 | For Sale | $1,075,000 | +20.2% | $610 / Sq Ft |
| 08/23/2020 08/23/20 | Off Market | $894,000 | -- | -- |
| 03/31/2020 03/31/20 | Sold | $894,000 | 0.0% | $508 / Sq Ft |
| 03/31/2020 03/31/20 | For Sale | $894,000 | +11.8% | $508 / Sq Ft |
| 01/28/2019 01/28/19 | Off Market | $800,000 | -- | -- |
| 01/28/2019 01/28/19 | Off Market | $853,000 | -- | -- |
| 06/02/2017 06/02/17 | Sold | $853,000 | -3.0% | $484 / Sq Ft |
| 05/03/2017 05/03/17 | Pending | -- | -- | -- |
| 04/07/2017 04/07/17 | For Sale | $879,000 | +9.9% | $499 / Sq Ft |
| 07/11/2016 07/11/16 | Sold | $800,000 | +14.3% | $268 / Sq Ft |
| 06/11/2016 06/11/16 | Pending | -- | -- | -- |
| 06/03/2016 06/03/16 | For Sale | $699,700 | -- | $234 / Sq Ft |
Tax History Compared to Growth
Tax History
| Year | Tax Paid | Tax Assessment Tax Assessment Total Assessment is a certain percentage of the fair market value that is determined by local assessors to be the total taxable value of land and additions on the property. | Land | Improvement |
|---|---|---|---|---|
| 2025 | $4,888 | $54,238 | -- | $54,238 |
| 2024 | $4,888 | $54,238 | -- | $54,238 |
| 2023 | $4,803 | $55,615 | -- | $59,300 |
| 2022 | $4,991 | $53,744 | $0 | $53,744 |
| 2021 | $4,759 | $55,291 | $0 | $55,291 |
| 2020 | $4,886 | $56,128 | $0 | $56,128 |
| 2019 | $4,811 | $56,128 | $0 | $56,128 |
| 2018 | $4,370 | $50,400 | $0 | $50,400 |
Agents Affiliated with this Home
-
Mike Bader

Seller's Agent in 2022
Mike Bader
RE/MAX
(720) 273-8335
6 in this area
92 Total Sales
-
Ardee Imerman

Seller's Agent in 2022
Ardee Imerman
WK Real Estate
(303) 946-5458
2 in this area
55 Total Sales
-
Colin Dart

Buyer's Agent in 2022
Colin Dart
milehimodern - Boulder
(303) 810-9974
1 in this area
109 Total Sales
-
Alex Jacobson

Seller's Agent in 2020
Alex Jacobson
Compass - Boulder
(303) 523-8207
6 in this area
62 Total Sales
-
John McElveen

Seller's Agent in 2017
John McElveen
milehimodern - Boulder
(303) 449-7000
6 in this area
165 Total Sales
-
Julie Meko
J
Seller Co-Listing Agent in 2017
Julie Meko
Compass - Boulder
(303) 931-6555
5 in this area
33 Total Sales
Map
Source: IRES MLS
MLS Number: 974375
APN: 1463202-04-018
- 2652 Sherwood Cir
- 2617 Juniper Ave
- 2636 Juniper Ave Unit 391
- 2636 Juniper Ave Unit 1
- 2725 Juniper Ave Unit 78
- 3535 28th St Unit 202
- 3515 28th St Unit 105
- 3515 28th St Unit 108
- 3525 28th St Unit 304
- 3675 Roundtree Ct
- 3737 26th St
- 2602 Tumwater Ln
- 2800 Kalmia Ave Unit A107
- 2800 Kalmia Ave Unit A220
- 2800 Kalmia Ave Unit C205
- 2800 Kalmia Ave Unit C101
- 3785 Birchwood Dr Unit 69
- 3785 Birchwood Dr
- 3785 Birchwood Dr Unit 72
- 2835 Links Dr
