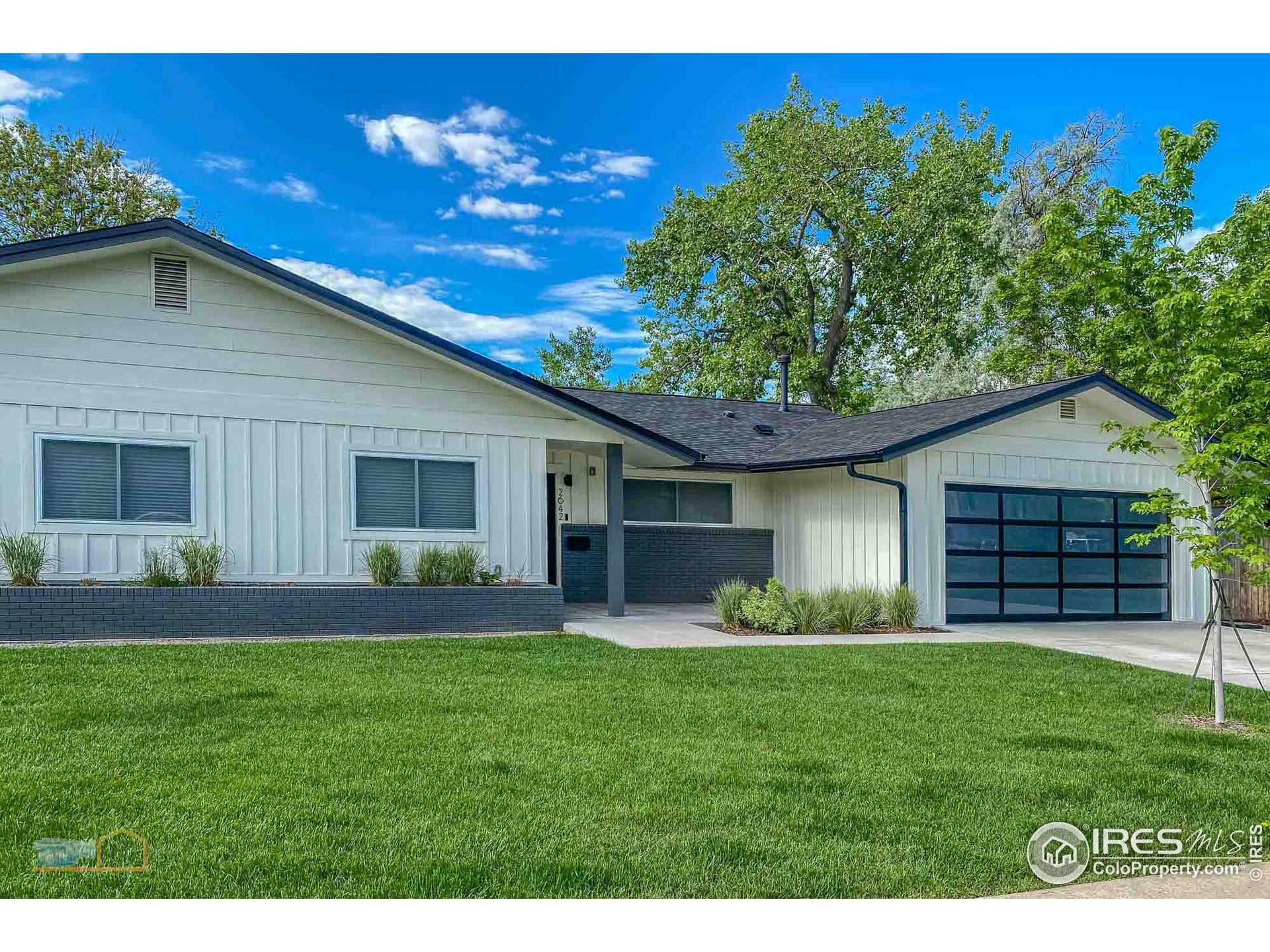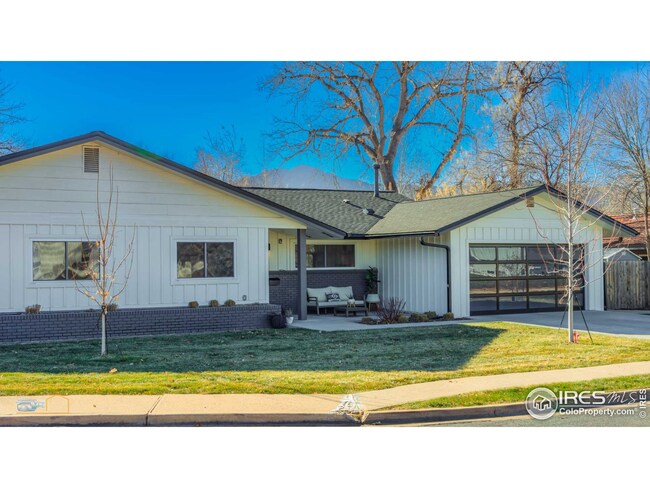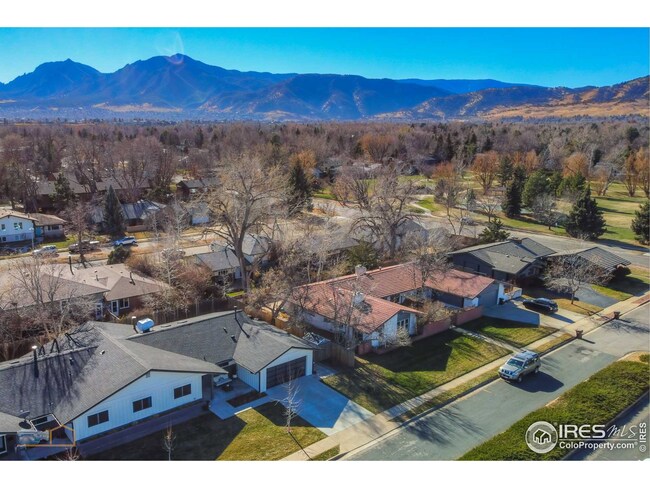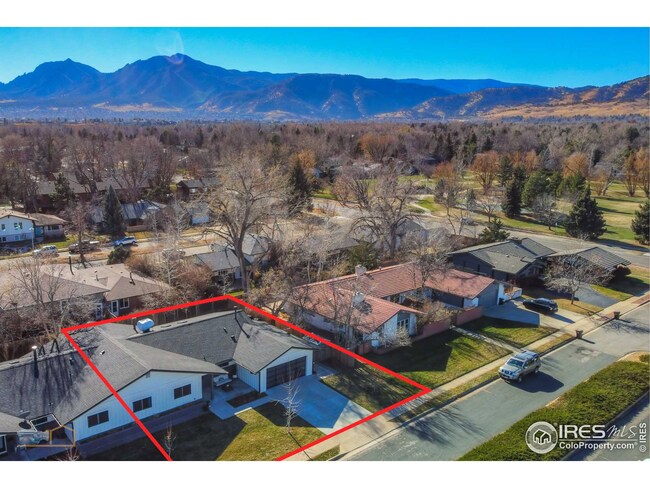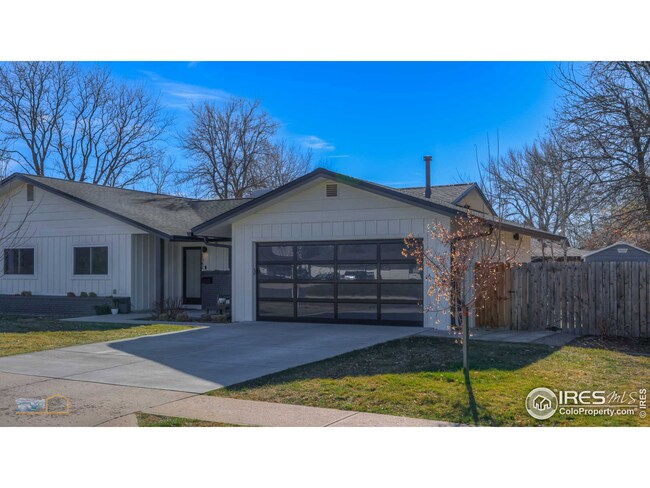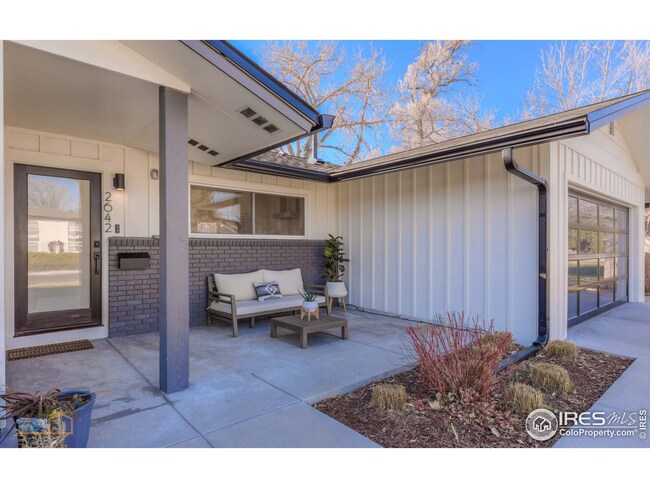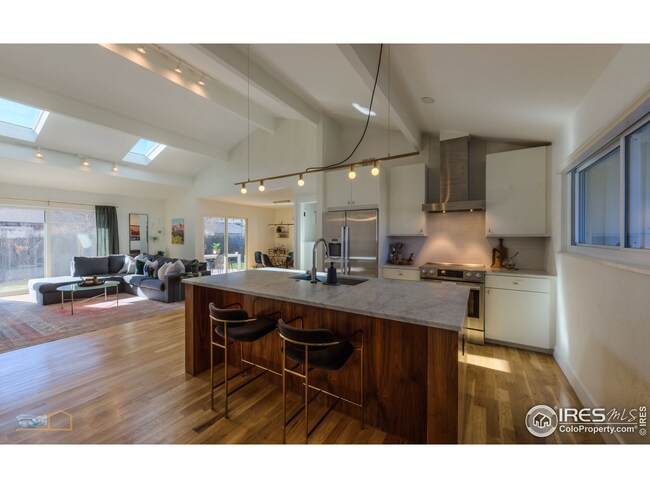
$905,000
- 3 Beds
- 3.5 Baths
- 2,031 Sq Ft
- 4150 Longview Ln
- Boulder, CO
Incredible Value in Northfield Village! This beautifully updated 3-bedroom, 4-bath home is loaded with high-end features and custom touches throughout. Enjoy a bright, open kitchen and living room with soaring 10-foot ceilings, large windows, and abundant natural light. The kitchen showcases upgraded cabinetry, countertops, appliances, and designer lighting - perfect for entertaining. Upstairs,
Janet Leap RE/MAX of Boulder
