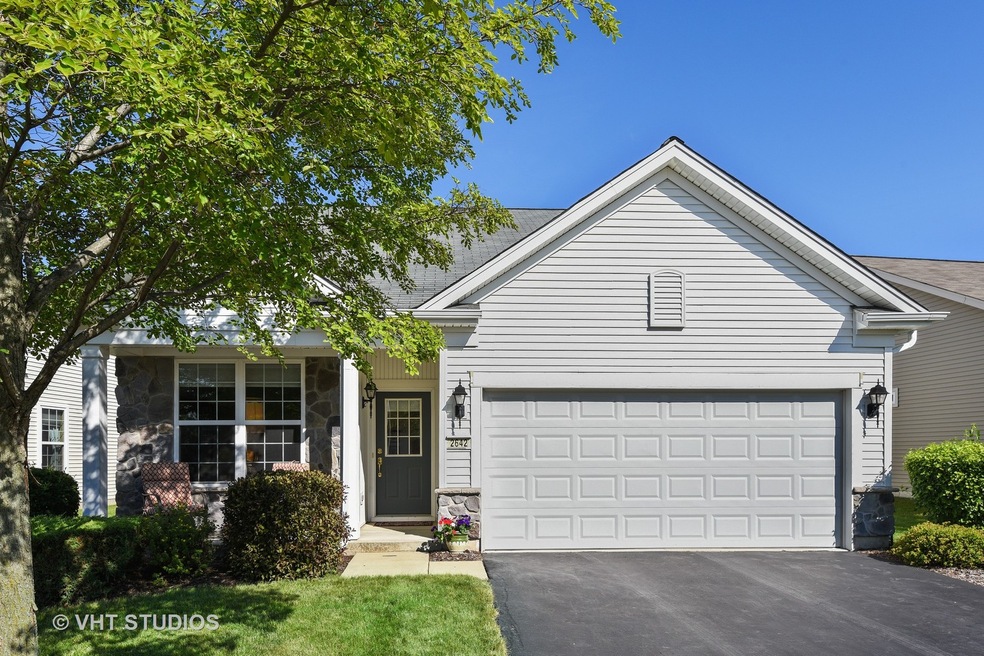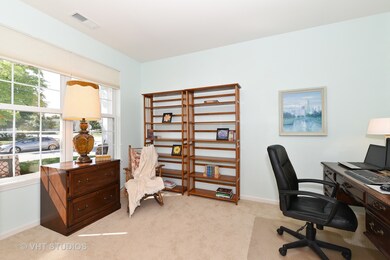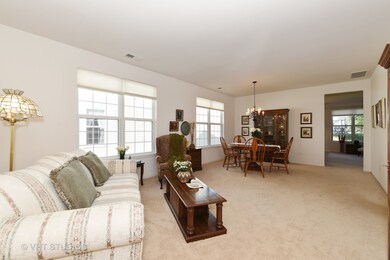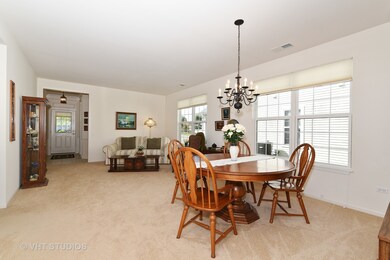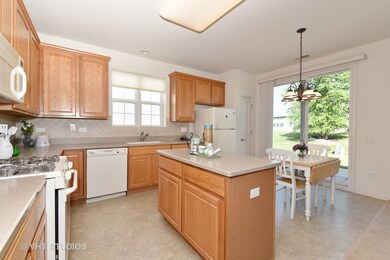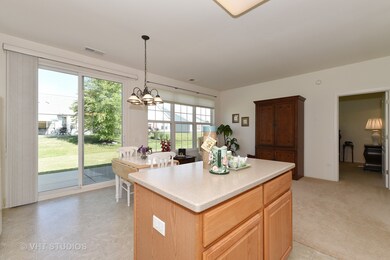
Estimated Value: $360,000 - $400,000
Highlights
- Senior Community
- Ranch Style House
- Walk-In Pantry
- Landscaped Professionally
- Den
- Attached Garage
About This Home
As of September 2018Well priced "Belmont" with 42" cabinets, backsplash, corian counters, window sills, ceramic tile floors in the bathrooms,Bay window in Master Bedroom, and hot water heater replaced. Concrete patio also. Elevation with front porch. Enjoy Creekside Lodge with Indoor Pool and Hot Tub, Outdoor Pool, Fitness center, Billiard Room, Gated community 24/7, and Of Course Snow Shoveling and Grass Mowing! Neighborhood One has mature trees!
Last Agent to Sell the Property
Baird & Warner License #475086540 Listed on: 07/12/2018

Home Details
Home Type
- Single Family
Est. Annual Taxes
- $6,706
Year Built
- 2007
Lot Details
- 4,792
HOA Fees
- $207 per month
Parking
- Attached Garage
- Garage Transmitter
- Garage Door Opener
- Driveway
- Parking Included in Price
- Garage Is Owned
Home Design
- Ranch Style House
- Slab Foundation
- Asphalt Shingled Roof
- Vinyl Siding
Interior Spaces
- Den
- Storm Screens
Kitchen
- Breakfast Bar
- Walk-In Pantry
- Oven or Range
- Microwave
- Dishwasher
- Kitchen Island
- Disposal
Bedrooms and Bathrooms
- Primary Bathroom is a Full Bathroom
- Bathroom on Main Level
- Dual Sinks
- Separate Shower
Laundry
- Laundry on main level
- Dryer
- Washer
Utilities
- Forced Air Heating and Cooling System
- Heating System Uses Gas
Additional Features
- Patio
- Landscaped Professionally
Community Details
- Senior Community
Listing and Financial Details
- Senior Tax Exemptions
- Homeowner Tax Exemptions
Ownership History
Purchase Details
Home Financials for this Owner
Home Financials are based on the most recent Mortgage that was taken out on this home.Purchase Details
Home Financials for this Owner
Home Financials are based on the most recent Mortgage that was taken out on this home.Similar Homes in Elgin, IL
Home Values in the Area
Average Home Value in this Area
Purchase History
| Date | Buyer | Sale Price | Title Company |
|---|---|---|---|
| Cooney Kathleen M | $245,000 | Chicago Title Insurance Co | |
| Behrens Joan E | $224,500 | Pulte Midwest Title South |
Mortgage History
| Date | Status | Borrower | Loan Amount |
|---|---|---|---|
| Previous Owner | Behrens Joan E | $50,000 |
Property History
| Date | Event | Price | Change | Sq Ft Price |
|---|---|---|---|---|
| 09/06/2018 09/06/18 | Sold | $245,000 | 0.0% | $158 / Sq Ft |
| 07/16/2018 07/16/18 | Pending | -- | -- | -- |
| 07/12/2018 07/12/18 | For Sale | $245,000 | -- | $158 / Sq Ft |
Tax History Compared to Growth
Tax History
| Year | Tax Paid | Tax Assessment Tax Assessment Total Assessment is a certain percentage of the fair market value that is determined by local assessors to be the total taxable value of land and additions on the property. | Land | Improvement |
|---|---|---|---|---|
| 2023 | $6,706 | $94,664 | $29,087 | $65,577 |
| 2022 | $6,531 | $86,317 | $26,522 | $59,795 |
| 2021 | $6,218 | $80,700 | $24,796 | $55,904 |
| 2020 | $6,023 | $77,041 | $23,672 | $53,369 |
| 2019 | $6,294 | $73,386 | $22,549 | $50,837 |
| 2018 | $6,353 | $75,262 | $21,243 | $54,019 |
| 2017 | $6,187 | $71,149 | $20,082 | $51,067 |
| 2016 | $5,867 | $66,007 | $18,631 | $47,376 |
| 2015 | -- | $60,501 | $17,077 | $43,424 |
| 2014 | -- | $59,754 | $16,866 | $42,888 |
| 2013 | -- | $52,733 | $17,311 | $35,422 |
Agents Affiliated with this Home
-
Lauren Dettmann

Seller's Agent in 2018
Lauren Dettmann
Baird Warner
(847) 219-9893
106 Total Sales
-
Selena Stloukal

Buyer's Agent in 2018
Selena Stloukal
RE/MAX
(630) 621-5421
244 Total Sales
Map
Source: Midwest Real Estate Data (MRED)
MLS Number: MRD10016356
APN: 06-29-278-040
- 2628 Venetian Ln
- 2507 Rolling Ridge
- 2535 Harvest Valley
- 1045 Crane Pointe
- 2452 Rolling Ridge
- 632 Tuscan View Dr
- 1176 Delta Dr Unit 91E
- 644 Tuscan View
- 1055 Delta Dr Unit 323D
- 2478 Emily Ln
- 2527 Emily Ln
- 2835 Cascade Falls Cir
- 2909 Kelly Dr
- 1300 Umbdenstock Rd
- 585 Waterford Rd
- 605 Waterford Rd
- 2896 Killarny Dr
- 608 Waterford Rd
- 604 Erin Dr
- 600 Waterford Rd
- 2642 Venetian Ln
- 2644 Venetian Ln
- 2640 Venetian Ln
- 2646 Venetian Ln
- 2638 Venetian Ln
- 2499 Sandlewood Cir
- 2497 Sandlewood Cir
- 2501 Sandlewood Cir
- 2648 Venetian Ln
- 2636 Venetian Ln
- 2645 Venetian Ln
- 2647 Venetian Ln
- 2495 Sandlewood Cir
- 2649 Venetian Ln
- 2503 Sandlewood Cir
- 2651 Venetian Ln
- 2643 Venetian Ln
- 2650 Venetian Ln
- 2493 Sandlewood Cir
