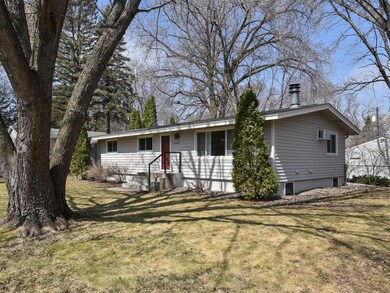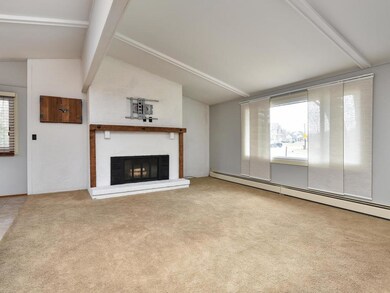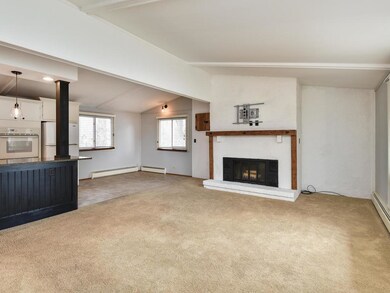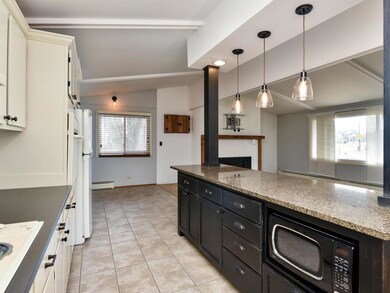26420 W 62nd St Excelsior, MN 55331
Shorewood NeighborhoodHighlights
- Deck
- Vaulted Ceiling
- 2 Car Detached Garage
- Minnewashta Elementary School Rated A
- No HOA
- 3-minute walk to Cathcart Park
About This Home
As of March 2024DISCOVER this affordable 4 brm in top condition with a nice open floor plan in the Minnetonka school system.
Has many updates w/new roof, newer kitchen, baths and finished lower level (w/new carpet). 3 bedrooms on main floor, walk to Cathcart Park, close to biking/walking trail and just a few blocks to Minnewashta elementary school. Plus a spacious garage, large deck and partially fenced yard for children & pets. Enjoy Historic Excelsior and Lake Minnetonka with all they have to offer – both just minutes away. Pre-inspected(attached under supplements on MLS) - Includes a 1 year HMS home warranty too! See it soon...EZ to show
Home Details
Home Type
- Single Family
Est. Annual Taxes
- $3,493
Year Built
- Built in 1974
Lot Details
- 0.41 Acre Lot
- Lot Dimensions are 150x130x150x115
Parking
- 2 Car Detached Garage
Home Design
- Asphalt Shingled Roof
- Wood Siding
Interior Spaces
- 1-Story Property
- Vaulted Ceiling
- Wood Burning Fireplace
- Living Room with Fireplace
Kitchen
- Built-In Oven
- Cooktop
- Dishwasher
- Kitchen Island
- Disposal
Bedrooms and Bathrooms
- 4 Bedrooms
Laundry
- Dryer
- Washer
Basement
- Basement Fills Entire Space Under The House
- Sump Pump
- Drain
- Basement Window Egress
Outdoor Features
- Deck
Utilities
- Cooling System Mounted In Outer Wall Opening
- Baseboard Heating
- Well
- Water Softener is Owned
Community Details
- No Home Owners Association
Listing and Financial Details
- Assessor Parcel Number 3211723340034
Map
Home Values in the Area
Average Home Value in this Area
Property History
| Date | Event | Price | Change | Sq Ft Price |
|---|---|---|---|---|
| 03/26/2024 03/26/24 | Sold | $380,000 | -2.6% | $180 / Sq Ft |
| 03/07/2024 03/07/24 | Pending | -- | -- | -- |
| 02/26/2024 02/26/24 | Price Changed | $390,000 | -1.3% | $185 / Sq Ft |
| 01/12/2024 01/12/24 | Price Changed | $395,000 | -2.5% | $187 / Sq Ft |
| 12/05/2023 12/05/23 | Price Changed | $405,000 | -2.4% | $192 / Sq Ft |
| 10/25/2023 10/25/23 | Price Changed | $415,000 | -2.4% | $197 / Sq Ft |
| 10/09/2023 10/09/23 | For Sale | $425,000 | +38.4% | $202 / Sq Ft |
| 05/08/2020 05/08/20 | Sold | $307,000 | -2.2% | $133 / Sq Ft |
| 05/06/2020 05/06/20 | Pending | -- | -- | -- |
| 04/23/2020 04/23/20 | For Sale | $314,000 | 0.0% | $136 / Sq Ft |
| 04/22/2020 04/22/20 | Pending | -- | -- | -- |
| 04/09/2020 04/09/20 | For Sale | $314,000 | +9.8% | $136 / Sq Ft |
| 03/24/2017 03/24/17 | Sold | $286,000 | -1.0% | $248 / Sq Ft |
| 02/23/2017 02/23/17 | Pending | -- | -- | -- |
| 02/09/2017 02/09/17 | For Sale | $289,000 | +1.0% | $251 / Sq Ft |
| 02/06/2017 02/06/17 | Off Market | $286,000 | -- | -- |
Tax History
| Year | Tax Paid | Tax Assessment Tax Assessment Total Assessment is a certain percentage of the fair market value that is determined by local assessors to be the total taxable value of land and additions on the property. | Land | Improvement |
|---|---|---|---|---|
| 2023 | $5,102 | $455,900 | $214,200 | $241,700 |
| 2022 | $3,705 | $448,000 | $214,000 | $234,000 |
| 2021 | $3,380 | $291,000 | $91,000 | $200,000 |
| 2020 | $3,493 | $263,000 | $74,000 | $189,000 |
| 2019 | $3,244 | $259,000 | $69,000 | $190,000 |
| 2018 | $2,669 | $250,000 | $69,000 | $181,000 |
| 2017 | $2,643 | $207,000 | $69,000 | $138,000 |
| 2016 | $2,959 | $225,000 | $100,000 | $125,000 |
| 2015 | $2,705 | $208,000 | $83,000 | $125,000 |
| 2014 | -- | $189,000 | $79,000 | $110,000 |
Mortgage History
| Date | Status | Loan Amount | Loan Type |
|---|---|---|---|
| Open | $367,000 | New Conventional | |
| Previous Owner | $232,400 | New Conventional | |
| Previous Owner | $271,700 | New Conventional | |
| Previous Owner | $231,296 | New Conventional | |
| Previous Owner | $248,000 | New Conventional |
Deed History
| Date | Type | Sale Price | Title Company |
|---|---|---|---|
| Deed | $380,000 | -- | |
| Warranty Deed | $307,000 | Custom Home Builders Ttl Llc | |
| Warranty Deed | $286,000 | Liberty Title Inc | |
| Warranty Deed | $122,500 | -- |
Source: NorthstarMLS
MLS Number: NST5547686
APN: 32-117-23-34-0034
- 3608 Strawberry Ln
- 26190 Oak Leaf Trail
- 6135 Cathcart Dr
- 3842 Meadow Ct
- 6080 Cathcart Dr
- 5955 Cajed Ln
- 25375 Park Ln
- 25430 Park Ln
- 26020 Smithtown Ln
- 3931 Crestview Dr
- 25300 Park Ln
- 6444 Yosemite Ln
- 6456 Yosemite Ln
- 25955 Wild Rose Ln
- 25975 Wild Rose Ln
- 25565 Smithtown Rd
- 5955 Seamans Dr
- 3930 Stratford Ln
- 4590 Sunset Ln
- 4526 Sunset Ln







