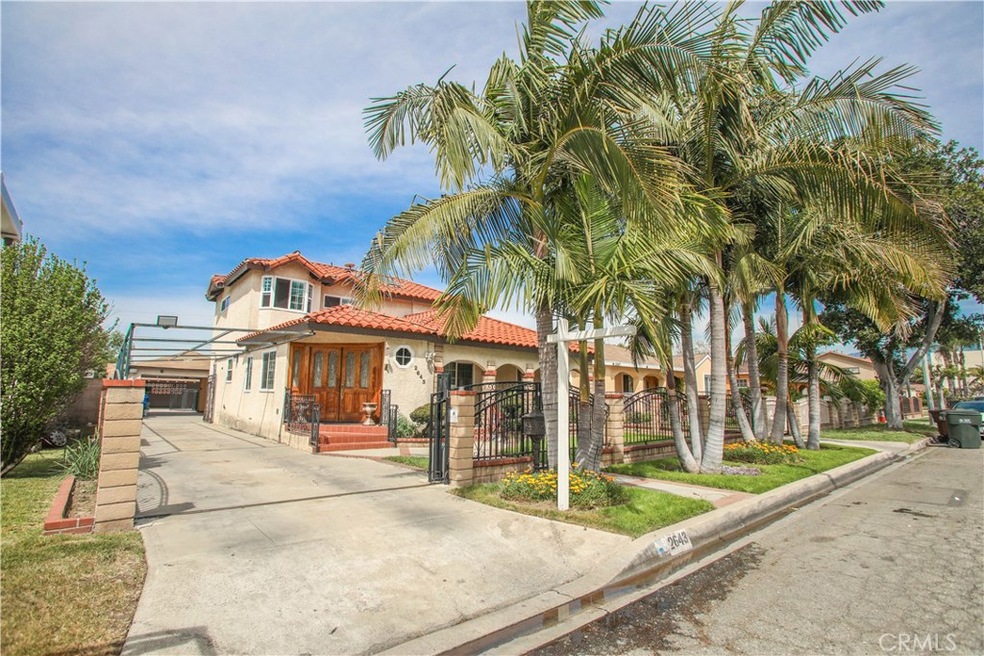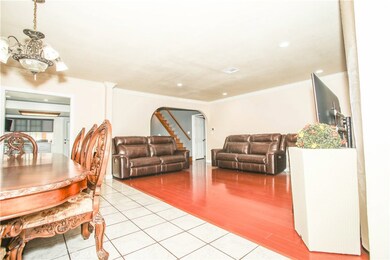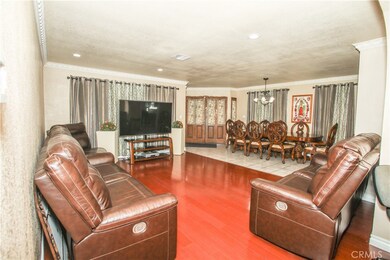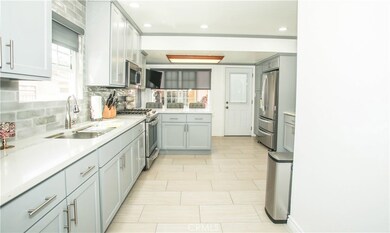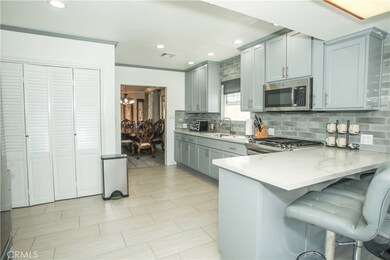
2643 Delco Ave El Monte, CA 91733
Park El Monte NeighborhoodEstimated Value: $937,000 - $1,228,000
Highlights
- In Ground Pool
- Property is near a park
- Neighborhood Views
- El Monte High School Rated A-
- No HOA
- Den
About This Home
As of September 2019Located in a highly desired El Monte neighborhood, this beautiful 5 Bedroom 4 Bath home is ready for you to move in! Upon entering through the beautiful front doors, you will appreciate The formal living/Dining room is centered perfectly for gatherings. The spacious newly fully Remolded kitchen features plenty of cabinet space with new counter tops and back splash. The 1st floor also features 2 bedrooms and 2 full bath(A Den with a half bath that can be used as another Bedroom) . Upstairs, the large master Suite along side another spacious Bedroom. The rear yard features plenty of room to entertain, Beautiful Pool, and a room for storage. You don't want to miss the opportunity to make this your dream home today
Home Details
Home Type
- Single Family
Est. Annual Taxes
- $11,310
Year Built
- Built in 1947
Lot Details
- 7,566 Sq Ft Lot
- Density is up to 1 Unit/Acre
- Property is zoned EMR1YY
Parking
- 2 Car Garage
Interior Spaces
- 2,575 Sq Ft Home
- 1-Story Property
- Den
- Bonus Room with Fireplace
- Neighborhood Views
Bedrooms and Bathrooms
- 5 Bedrooms | 3 Main Level Bedrooms
- All Upper Level Bedrooms
- 3 Full Bathrooms
Laundry
- Laundry Room
- Laundry in Kitchen
Outdoor Features
- In Ground Pool
- Rain Gutters
Location
- Property is near a park
Utilities
- Central Heating and Cooling System
- Septic Type Unknown
Community Details
- No Home Owners Association
Listing and Financial Details
- Tax Lot 3621
- Tax Tract Number 13665
- Assessor Parcel Number 8103003019
Ownership History
Purchase Details
Home Financials for this Owner
Home Financials are based on the most recent Mortgage that was taken out on this home.Purchase Details
Home Financials for this Owner
Home Financials are based on the most recent Mortgage that was taken out on this home.Purchase Details
Home Financials for this Owner
Home Financials are based on the most recent Mortgage that was taken out on this home.Purchase Details
Purchase Details
Home Financials for this Owner
Home Financials are based on the most recent Mortgage that was taken out on this home.Purchase Details
Home Financials for this Owner
Home Financials are based on the most recent Mortgage that was taken out on this home.Similar Homes in the area
Home Values in the Area
Average Home Value in this Area
Purchase History
| Date | Buyer | Sale Price | Title Company |
|---|---|---|---|
| Hwang Joe Chit | $741,500 | Fidelity National Title Co | |
| Cordova Julio A | -- | Fidelity National Title Co | |
| Cordova Julio A | -- | Accommodation | |
| Cordova Julio | -- | Lawyers Title Company | |
| Cordova Julio | -- | Ticor Title Co | |
| Cordova Julio | $630,000 | Ticor Title Co | |
| Hermosillo Anita G | -- | Stewart Title |
Mortgage History
| Date | Status | Borrower | Loan Amount |
|---|---|---|---|
| Open | Hwang Joe Chit | $279,000 | |
| Closed | Hwang Joe Chit | $300,000 | |
| Closed | Hwang Joe Chit | $400,000 | |
| Previous Owner | Cordova Julio A | $382,815 | |
| Previous Owner | Cordova Julio A | $17,669 | |
| Previous Owner | Cordova Julio | $518,500 | |
| Previous Owner | Cordova Julio | $502,500 | |
| Previous Owner | Cordova Julio | $472,500 | |
| Previous Owner | Hermosillo Anita G | $237,650 | |
| Previous Owner | Hermosillo Anita G | $125,000 | |
| Previous Owner | Hermosillo Anita G | $153,750 |
Property History
| Date | Event | Price | Change | Sq Ft Price |
|---|---|---|---|---|
| 09/12/2019 09/12/19 | Sold | $741,125 | -3.8% | $288 / Sq Ft |
| 07/31/2019 07/31/19 | For Sale | $770,000 | 0.0% | $299 / Sq Ft |
| 07/05/2019 07/05/19 | Pending | -- | -- | -- |
| 07/01/2019 07/01/19 | Price Changed | $770,000 | -0.6% | $299 / Sq Ft |
| 05/28/2019 05/28/19 | Price Changed | $775,000 | -3.1% | $301 / Sq Ft |
| 04/18/2019 04/18/19 | For Sale | $800,000 | -- | $311 / Sq Ft |
Tax History Compared to Growth
Tax History
| Year | Tax Paid | Tax Assessment Tax Assessment Total Assessment is a certain percentage of the fair market value that is determined by local assessors to be the total taxable value of land and additions on the property. | Land | Improvement |
|---|---|---|---|---|
| 2024 | $11,310 | $810,947 | $428,128 | $382,819 |
| 2023 | $10,972 | $795,047 | $419,734 | $375,313 |
| 2022 | $10,359 | $763,751 | $411,504 | $352,247 |
| 2021 | $10,593 | $748,777 | $403,436 | $345,341 |
| 2019 | $10,429 | $706,000 | $423,300 | $282,700 |
| 2018 | $9,578 | $649,000 | $389,100 | $259,900 |
| 2016 | $9,040 | $614,000 | $369,000 | $245,000 |
| 2015 | $9,067 | $614,000 | $369,000 | $245,000 |
| 2014 | $7,841 | $540,000 | $324,300 | $215,700 |
Agents Affiliated with this Home
-
Roberto Cedeno

Seller's Agent in 2019
Roberto Cedeno
ROA California Inc
(626) 283-7800
68 Total Sales
-
Thein Thein Hoo

Buyer's Agent in 2019
Thein Thein Hoo
Century 21 Union Realty
(310) 707-3600
1 in this area
29 Total Sales
Map
Source: California Regional Multiple Listing Service (CRMLS)
MLS Number: CV19088154
APN: 8103-003-019
- 10310 Fern St
- 2548 Central Ave
- 2609 Central Ave
- 2512 Central Ave
- 2665 Millet Ave
- 10507 Bodger St
- 10505 Bodger St
- 3131 Santa Anita Ave
- 3131 Santa Anita Ave
- 3131 Santa Anita Ave
- 3131 Santa Anita Ave
- 3131 Santa Anita Ave
- 3138 Mayfair Ave
- 2225 Santa Anita Ave
- 10108 Klingerman St
- 2227 Central Ave
- 2307 Continental Ave
- 10351 Mildred St
- 10521 Asher St
- 11034 Klingerman St
- 2643 Delco Ave
- 2637 Delco Ave
- 2647 Delco Ave
- 2633 Delco Ave
- 2653 Delco Ave
- 2627 Delco Ave
- 2630 Doreen Ave
- 2659 Delco Ave
- 2626 Doreen Ave
- 2636 Doreen Ave
- 2620 Doreen Ave
- 2642 Doreen Ave
- 2642 Delco Ave
- 2623 Delco Ave
- 2636 Delco Ave
- 2646 Delco Ave
- 2663 Delco Ave
- 2616 Doreen Ave
- 2646 Doreen Ave
- 2632 Delco Ave
