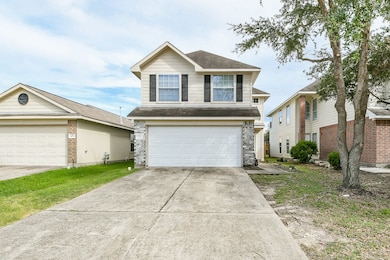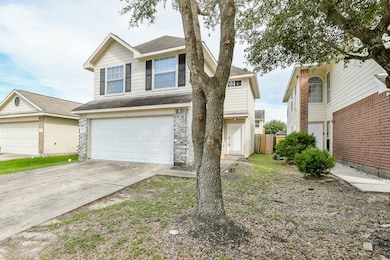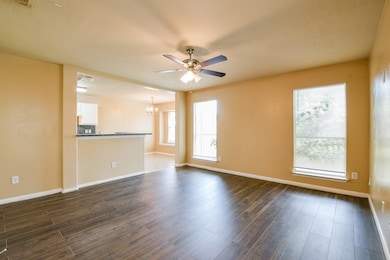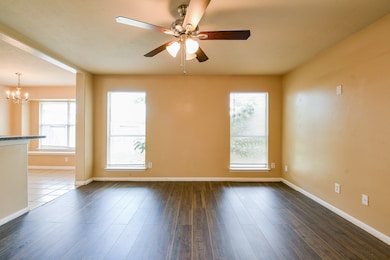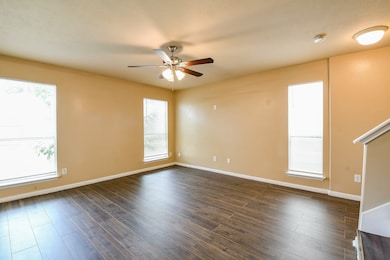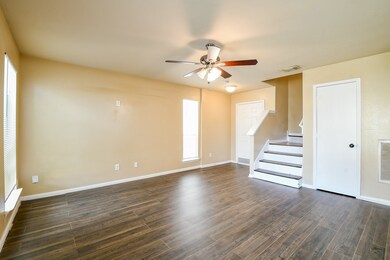2643 Kiplands Ct Houston, TX 77014
Northside NeighborhoodHighlights
- Traditional Architecture
- 2 Car Attached Garage
- Bathtub with Shower
- Family Room Off Kitchen
- Breakfast Bar
- Dry Bar
About This Home
Welcome to this well-maintained 2-story home offering 4 spacious bedrooms, 2.5 bathrooms, and a 2-car attached garage—perfect for comfortable living and entertaining. Enjoy low-maintenance laminate flooring throughout, fresh interior touches, and a brand-new gas range in the kitchen. Each room is equipped with ceiling fans to keep things cool year-round. Conveniently located near major highways (I-45 & FM 1960), with easy access to shopping centers, restaurants, and everyday essentials. Whether you're looking to buy your next home or lease a move-in ready property in a great location, this one checks all the boxes! Schedule your private tour today and see why this home won’t last long!
Home Details
Home Type
- Single Family
Est. Annual Taxes
- $4,638
Year Built
- Built in 2006
Lot Details
- 3,675 Sq Ft Lot
- Back Yard Fenced
Parking
- 2 Car Attached Garage
- Garage Door Opener
- Driveway
Home Design
- Traditional Architecture
Interior Spaces
- 1,556 Sq Ft Home
- 2-Story Property
- Dry Bar
- Ceiling Fan
- Family Room Off Kitchen
- Combination Dining and Living Room
- Utility Room
- Washer and Gas Dryer Hookup
Kitchen
- Breakfast Bar
- Gas Oven
- Microwave
- Dishwasher
- Disposal
Flooring
- Laminate
- Tile
Bedrooms and Bathrooms
- 4 Bedrooms
- En-Suite Primary Bedroom
- Bathtub with Shower
Home Security
- Security System Owned
- Fire and Smoke Detector
Schools
- Major Elementary School
- Bammel Middle School
- Westfield High School
Utilities
- Central Heating and Cooling System
- Heating System Uses Gas
Listing and Financial Details
- Property Available on 6/26/25
- Long Term Lease
Community Details
Overview
- Bammel Village Sec 02 Rep 01 Subdivision
Pet Policy
- Call for details about the types of pets allowed
- Pet Deposit Required
Map
Source: Houston Association of REALTORS®
MLS Number: 42205916
APN: 1141040110035
- 2663 Kiplands Ct
- 2662 Kiplands Way Dr
- 2619 Kiplands Ct
- 2651 Kiplands Way Dr
- 15643 Kiplands Bend Dr
- 2606 Kiplands Ct
- 15531 Kiplands Bend Dr
- 2527 Kiplands Way Dr
- 2514 Bammelwood Dr
- 15446 Bammel Fields Ct
- 14331 Melody Glen Ln
- 15607 Buffalo Meadow Ct
- 15611 Buffalo Meadow Ct
- 15615 Buffalo Meadow Ct
- 15606 Buffalo Meadow Ct
- 15610 Buffalo Meadow Ct
- 15614 Buffalo Meadow Ct
- 15634 Buffalo Meadow Ct
- 15642 Buffalo Meadow Ct
- 15638 Buffalo Meadow Ct
- 2663 Kiplands Ct
- 2402 Bammelwood Dr
- 2402 Bammelwood Dr Unit 226
- 15415 Bammel Oaks Ct
- 15402 Bammel Oaks Ct
- 2331 Bammelwood Dr
- 2431 Fm 1960 Rd Pkwy W Unit 354
- 2431 Fm 1960 Rd W
- 15414 Kuykendahl Rd
- 2200 Cypress Landing Rd Unit C-9
- 3131 Palston Bend Ln
- 3139 Atherton Canyon Ln
- 3133 Cornerstone Park Dr
- 3243 Atherton Canyon Ln
- 3127 Canyon Oak Ct
- 3338 Atherton Canyon Ln
- 16844 Sugar Pine Dr
- 3115 Evergreen Oak Dr
- 14918 Plantation Oak Dr
- 17319 Jackson Pines Dr

