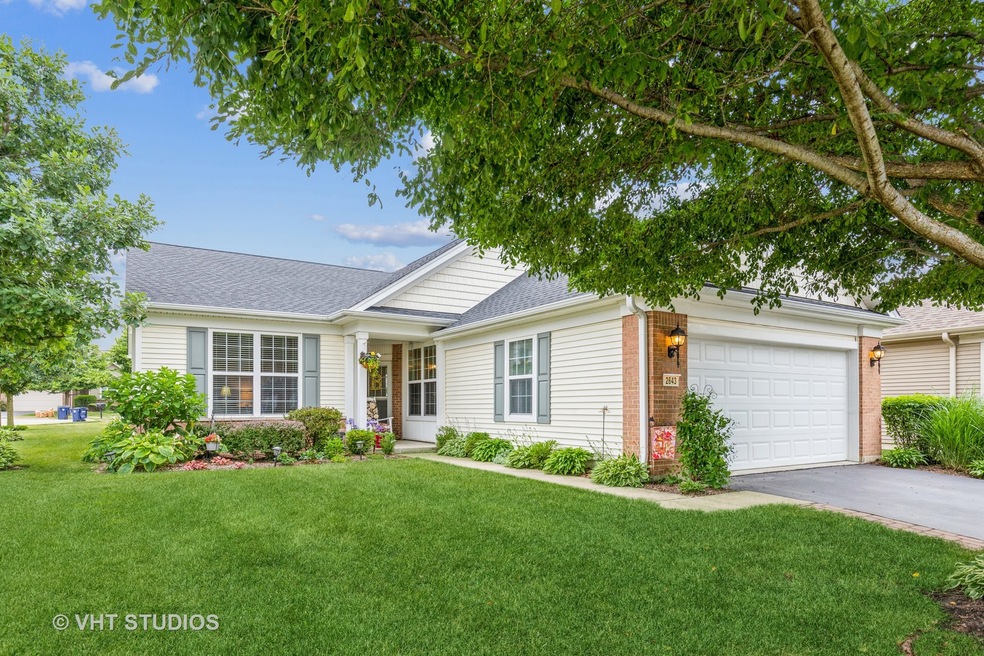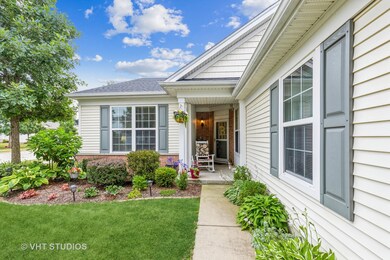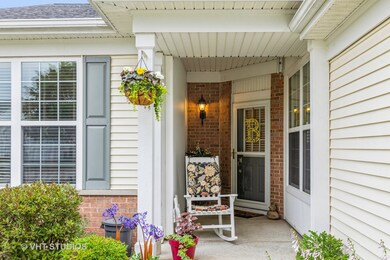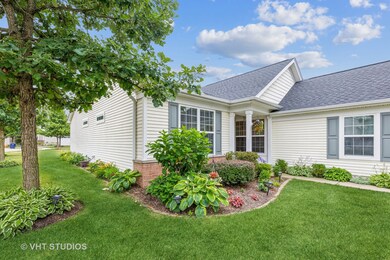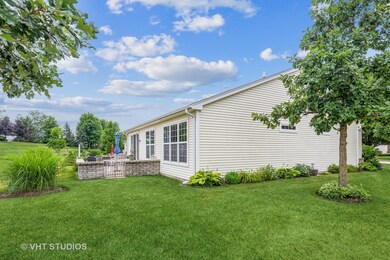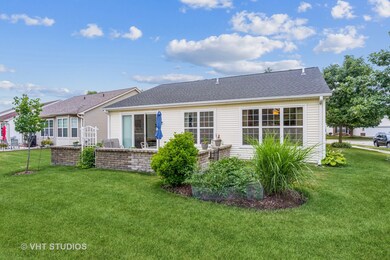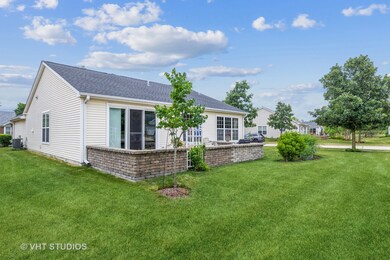
Highlights
- Corner Lot
- Den
- Stainless Steel Appliances
- South Elgin High School Rated A-
- Breakfast Room
- Laundry Room
About This Home
As of September 2022*HIGHEST & BEST CALLED FOR BY 7/13 AT 4:00 PM Beautiful "Winthrop" model on corner lot next to quiet cul-de-sac. Home has many upgrades: New luxury vinyl planking in most rooms, New Roof, SS microwave (4 yr); SS Stove & Refrigerator (2 yr), Granite counters (4 yr); backsplash (5 yr); Furnace, CA, & April Air Humidifier (2 yr); HWH (4 yr); Newer lighting fixtures and washer; Crown molding; large patio with wall and view of trees and perrenials; Pull down stairs in garage, freezer stays. TV attached to kitchen wall stays. New wood cornice in master bedroom stays. Paver brick ribbons on side of driveway.Edgewater is an over 55 Active Adult Community with grass and snow being taken care of as well as 24/7 gated community. Creekside Lodge has indoor pool and hot tub, outdoor pool, billiard room, and lots of activities. Seller would like a September 28 closing. Some furniture is for sale. The attached wall unit in living room and TV in kitchen is staying.The taxes without a sr. freeze would be $6402.75.
Last Agent to Sell the Property
Baird & Warner License #475086540 Listed on: 07/11/2022

Home Details
Home Type
- Single Family
Est. Annual Taxes
- $5,385
Year Built
- Built in 2006
Lot Details
- 7,405 Sq Ft Lot
- Lot Dimensions are 57x98x74x112
- Corner Lot
HOA Fees
- $240 Monthly HOA Fees
Parking
- 2 Car Garage
- Driveway
- Parking Included in Price
Interior Spaces
- 1,653 Sq Ft Home
- 1-Story Property
- Entrance Foyer
- Family Room
- Combination Dining and Living Room
- Breakfast Room
- Den
- Vinyl Flooring
Kitchen
- Range
- Microwave
- High End Refrigerator
- Dishwasher
- Stainless Steel Appliances
Bedrooms and Bathrooms
- 2 Bedrooms
- 2 Potential Bedrooms
- 2 Full Bathrooms
Laundry
- Laundry Room
- Dryer
- Washer
Accessible Home Design
- Lowered Light Switches
- Accessibility Features
- Doors with lever handles
- No Interior Steps
- Level Entry For Accessibility
- Flooring Modification
Utilities
- Forced Air Heating and Cooling System
- Heating System Uses Natural Gas
Community Details
- Association fees include insurance, clubhouse, exercise facilities, pool, lawn care, snow removal
- Elise Nodurft Association, Phone Number (847) 695-6130
- Edgewater By Del Webb Subdivision, Winthrop Floorplan
- Property managed by Foster Premier
Listing and Financial Details
- Senior Tax Exemptions
- Homeowner Tax Exemptions
- Senior Freeze Tax Exemptions
Ownership History
Purchase Details
Home Financials for this Owner
Home Financials are based on the most recent Mortgage that was taken out on this home.Purchase Details
Purchase Details
Home Financials for this Owner
Home Financials are based on the most recent Mortgage that was taken out on this home.Purchase Details
Purchase Details
Similar Homes in the area
Home Values in the Area
Average Home Value in this Area
Purchase History
| Date | Type | Sale Price | Title Company |
|---|---|---|---|
| Deed | $362,000 | Saturn Title | |
| Interfamily Deed Transfer | -- | None Available | |
| Warranty Deed | $229,000 | Chicago Title Insurance Co | |
| Interfamily Deed Transfer | -- | None Available | |
| Warranty Deed | $252,000 | Pmt South |
Mortgage History
| Date | Status | Loan Amount | Loan Type |
|---|---|---|---|
| Open | $325,800 | New Conventional |
Property History
| Date | Event | Price | Change | Sq Ft Price |
|---|---|---|---|---|
| 09/28/2022 09/28/22 | Sold | $362,000 | +6.5% | $219 / Sq Ft |
| 07/14/2022 07/14/22 | Pending | -- | -- | -- |
| 07/12/2022 07/12/22 | For Sale | $339,900 | +48.4% | $206 / Sq Ft |
| 05/08/2015 05/08/15 | Sold | $229,000 | -1.3% | $139 / Sq Ft |
| 03/23/2015 03/23/15 | Pending | -- | -- | -- |
| 03/18/2015 03/18/15 | For Sale | $232,000 | -- | $140 / Sq Ft |
Tax History Compared to Growth
Tax History
| Year | Tax Paid | Tax Assessment Tax Assessment Total Assessment is a certain percentage of the fair market value that is determined by local assessors to be the total taxable value of land and additions on the property. | Land | Improvement |
|---|---|---|---|---|
| 2024 | $7,320 | $107,466 | $32,196 | $75,270 |
| 2023 | $7,594 | $97,088 | $29,087 | $68,001 |
| 2022 | $6,722 | $88,527 | $26,522 | $62,005 |
| 2021 | $5,385 | $82,766 | $24,796 | $57,970 |
| 2020 | $5,505 | $79,013 | $23,672 | $55,341 |
| 2019 | $6,002 | $75,265 | $22,549 | $52,716 |
| 2018 | $5,967 | $81,358 | $21,243 | $60,115 |
| 2017 | $6,208 | $76,912 | $20,082 | $56,830 |
| 2016 | $6,970 | $71,354 | $18,631 | $52,723 |
| 2015 | -- | $65,402 | $17,077 | $48,325 |
| 2014 | -- | $64,594 | $16,866 | $47,728 |
| 2013 | -- | $56,835 | $17,311 | $39,524 |
Agents Affiliated with this Home
-

Seller's Agent in 2022
Lauren Dettmann
Baird Warner
(847) 219-9893
107 Total Sales
-

Buyer's Agent in 2022
Mary Conway
Baird Warner
(847) 867-3809
34 Total Sales
-

Seller's Agent in 2015
Eric Purcell
Baird Warner
(630) 327-2570
233 Total Sales
-

Buyer's Agent in 2015
Gerald Clinnin
Clinnin Associates, Inc.
(847) 975-5800
59 Total Sales
Map
Source: Midwest Real Estate Data (MRED)
MLS Number: 11461190
APN: 06-29-280-021
- 1077 Crane Point
- 2472 Vista Trail
- 2370 Nantucket Ln
- 2366 Nantucket Ln
- 931 Mesa Dr Unit 501A
- 2771 Cascade Falls Cir
- 2020 Medinah Cir
- 2909 Kelly Dr
- 2907 Kelly Dr
- 2832 Stoney Creek Dr
- 2020 College Green Dr
- 568 Waterford Rd
- 585 Waterford Rd
- 572 Waterford Rd
- 1934 Mission Hills Dr Unit 2
- 2896 Killarny Dr
- 604 Erin Dr
- 591 Waterford Rd Unit 269
- 500 S Randall Rd
- 2895 Killarny Dr
