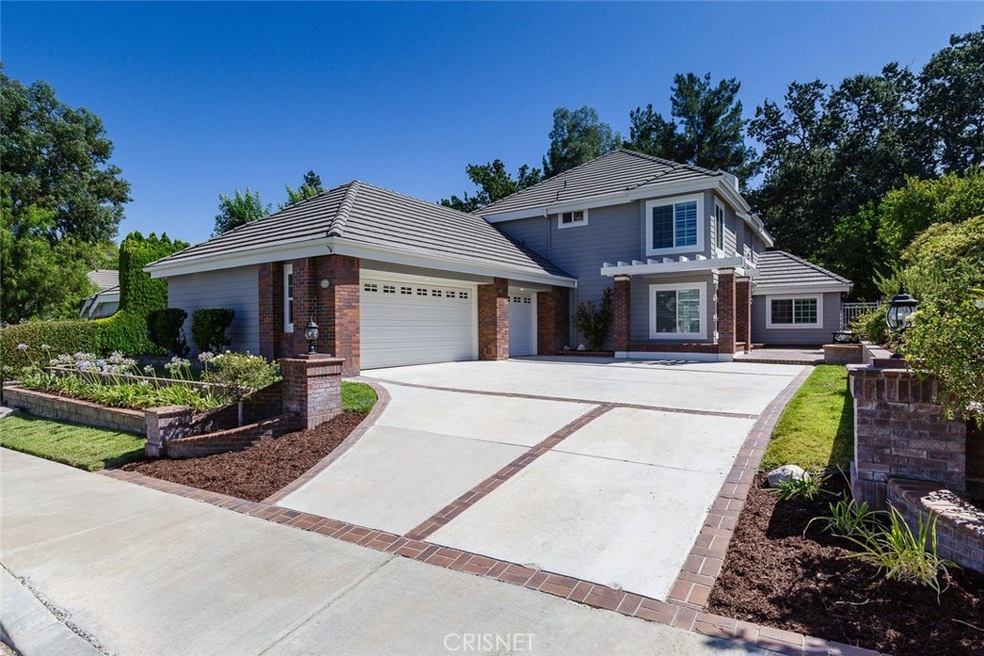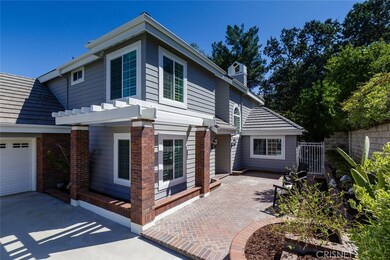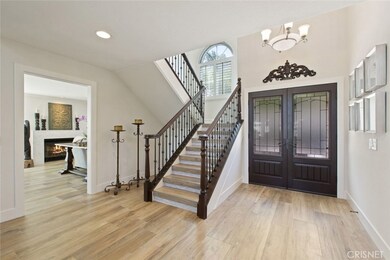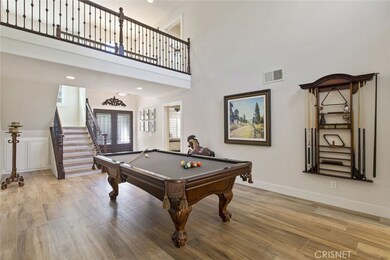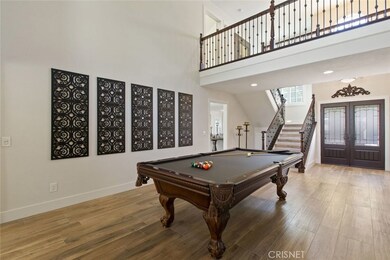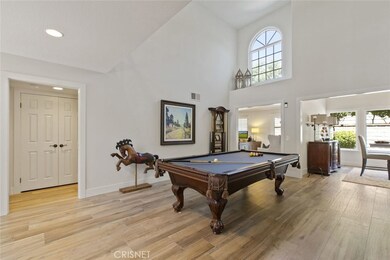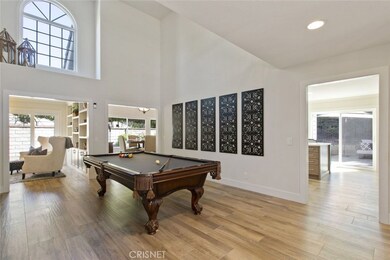
26430 Emerald Dove Dr Valencia, CA 91355
Highlights
- Spa
- Primary Bedroom Suite
- Modern Architecture
- Valencia Valley Elementary School Rated A-
- Maid or Guest Quarters
- High Ceiling
About This Home
As of August 2024This ONE OF A KIND home is located in one of the most desirable areas in the SC Valley, the SUMMIT. Great curb appeal and it gets better when you enter this magnificent home through the formal double door entry. New entry doors with custom hardware. Beautiful wood like tile is tastefully done throughout the main level. New iron banisters accent the staircase. The kitchen is AMAZING as totally remodeled with hi quality cabinets and appliances and beautiful counter tops. The kitchen is open to the enlarged family room. with custom entertainment center, and a fireplace. There is a large formal dining room, a large office with custom built in shelving. Downstairs also features a good size private in-law/guest bedroom with a full bathroom attached that has been remodeled as well. Upstairs you will find 2 good size bedrooms and the large master suite, with features vaulted ceilings, sitting area, 2 separate closets, and a bathroom that has been remodeled to perfection. All bathrooms have new cabinets, tile counter tops mirrors and all done with high quality materials. There ae new windows throughout home, plantation shutters, ceiling fans, closet organizers, a 3 car garage, new 200 amp electrical panel, copper plumbing, plantation shutters, new BBQ center and low maintenance back yard. This high demand area has Paseo trail access as well as 4 pools, spas, tennis courts, grass areas and BBQ areas. This home is move in ready. Call to schedule viewing. You won't be dis appointed.
Last Agent to Sell the Property
Keller Williams Exclusive Properties License #00549493 Listed on: 07/17/2020

Home Details
Home Type
- Single Family
Est. Annual Taxes
- $14,520
Year Built
- Built in 1988
Lot Details
- 6,671 Sq Ft Lot
- Density is 6-10 Units/Acre
- Property is zoned SCUR1
HOA Fees
- $50 Monthly HOA Fees
Parking
- 3 Car Attached Garage
Home Design
- Modern Architecture
- Copper Plumbing
Interior Spaces
- 2,707 Sq Ft Home
- 2-Story Property
- High Ceiling
- Gas Fireplace
- Formal Entry
- Family Room with Fireplace
- Family Room Off Kitchen
- Dining Room
- Home Office
- Neighborhood Views
Kitchen
- Eat-In Kitchen
- Breakfast Bar
- <<doubleOvenToken>>
- Gas Oven
- Gas Cooktop
- <<microwave>>
- Dishwasher
- Kitchen Island
- Self-Closing Drawers and Cabinet Doors
- Disposal
Flooring
- Carpet
- Tile
Bedrooms and Bathrooms
- 4 Bedrooms | 1 Main Level Bedroom
- Primary Bedroom Suite
- Maid or Guest Quarters
- In-Law or Guest Suite
- 3 Full Bathrooms
Laundry
- Laundry Room
- Washer Hookup
Outdoor Features
- Spa
- Patio
Utilities
- Central Heating and Cooling System
Listing and Financial Details
- Tax Lot 52
- Tax Tract Number 44417
- Assessor Parcel Number 2861045020
Community Details
Overview
- Valencia Summit Association, Phone Number (661) 295-9474
- Summit HOA
- Chelsea Subdivision
Amenities
- Community Barbecue Grill
- Picnic Area
Recreation
- Tennis Courts
- Community Pool
- Community Spa
- Park
- Hiking Trails
- Bike Trail
Ownership History
Purchase Details
Home Financials for this Owner
Home Financials are based on the most recent Mortgage that was taken out on this home.Purchase Details
Home Financials for this Owner
Home Financials are based on the most recent Mortgage that was taken out on this home.Purchase Details
Home Financials for this Owner
Home Financials are based on the most recent Mortgage that was taken out on this home.Purchase Details
Purchase Details
Home Financials for this Owner
Home Financials are based on the most recent Mortgage that was taken out on this home.Purchase Details
Home Financials for this Owner
Home Financials are based on the most recent Mortgage that was taken out on this home.Similar Homes in the area
Home Values in the Area
Average Home Value in this Area
Purchase History
| Date | Type | Sale Price | Title Company |
|---|---|---|---|
| Grant Deed | $1,275,000 | First American Title Company | |
| Grant Deed | $1,010,000 | Lawyers Title Company | |
| Grant Deed | $765,000 | Ticor Title | |
| Interfamily Deed Transfer | -- | None Available | |
| Interfamily Deed Transfer | -- | Old Republic Title Company | |
| Interfamily Deed Transfer | -- | United Title Co La Title |
Mortgage History
| Date | Status | Loan Amount | Loan Type |
|---|---|---|---|
| Open | $1,020,000 | New Conventional | |
| Previous Owner | $300,000 | New Conventional | |
| Previous Owner | $30,000 | Credit Line Revolving | |
| Previous Owner | $417,000 | New Conventional | |
| Previous Owner | $417,000 | New Conventional | |
| Previous Owner | $178,000 | Balloon | |
| Previous Owner | $100,000 | Credit Line Revolving | |
| Previous Owner | $60,000 | Credit Line Revolving |
Property History
| Date | Event | Price | Change | Sq Ft Price |
|---|---|---|---|---|
| 07/08/2025 07/08/25 | For Sale | $1,299,000 | +1.9% | $438 / Sq Ft |
| 08/29/2024 08/29/24 | Sold | $1,275,000 | +0.5% | $471 / Sq Ft |
| 08/06/2024 08/06/24 | Pending | -- | -- | -- |
| 07/29/2024 07/29/24 | For Sale | $1,269,000 | +25.6% | $469 / Sq Ft |
| 08/12/2020 08/12/20 | Sold | $1,010,000 | -7.1% | $373 / Sq Ft |
| 07/17/2020 07/17/20 | For Sale | $1,087,000 | +42.1% | $402 / Sq Ft |
| 09/05/2017 09/05/17 | Sold | $765,000 | -7.8% | $283 / Sq Ft |
| 08/03/2017 08/03/17 | Pending | -- | -- | -- |
| 04/19/2017 04/19/17 | For Sale | $829,900 | -- | $307 / Sq Ft |
Tax History Compared to Growth
Tax History
| Year | Tax Paid | Tax Assessment Tax Assessment Total Assessment is a certain percentage of the fair market value that is determined by local assessors to be the total taxable value of land and additions on the property. | Land | Improvement |
|---|---|---|---|---|
| 2024 | $14,520 | $1,071,819 | $435,095 | $636,724 |
| 2023 | $14,182 | $1,050,804 | $426,564 | $624,240 |
| 2022 | $13,948 | $1,030,200 | $418,200 | $612,000 |
| 2021 | $13,684 | $1,010,000 | $410,000 | $600,000 |
| 2020 | $10,991 | $795,906 | $390,150 | $405,756 |
| 2019 | $10,715 | $780,300 | $382,500 | $397,800 |
| 2018 | $10,469 | $765,000 | $375,000 | $390,000 |
| 2016 | $7,156 | $506,982 | $184,510 | $322,472 |
| 2015 | $7,019 | $499,368 | $181,739 | $317,629 |
| 2014 | $6,910 | $489,587 | $178,179 | $311,408 |
Agents Affiliated with this Home
-
Antranik Hairabedian

Seller's Agent in 2025
Antranik Hairabedian
The Agency
(626) 318-0907
33 Total Sales
-
L
Seller Co-Listing Agent in 2025
Lilian Isadzhanyan
The Agency
-
Stanley Taff

Seller's Agent in 2024
Stanley Taff
Century 21 Masters
(310) 266-4055
8 in this area
70 Total Sales
-
Steve Bloch
S
Seller's Agent in 2020
Steve Bloch
Keller Williams Exclusive Properties
(805) 432-7017
1 in this area
13 Total Sales
-
Kathy Bost

Buyer's Agent in 2020
Kathy Bost
RE/MAX
(661) 803-3114
91 in this area
180 Total Sales
-
Rick Gonzalez
R
Seller's Agent in 2017
Rick Gonzalez
Coldwell Banker Quality Properties
(818) 631-1657
9 Total Sales
Map
Source: California Regional Multiple Listing Service (CRMLS)
MLS Number: SR20140818
APN: 2861-045-020
- 26433 Emerald Dove Dr
- 26309 Emerald Dove Dr
- 26308 Marsala Dr
- 26800 Fairlain Dr
- 26816 Fairlain Dr
- 26506 Strambino Ct
- 24703 Garland Dr
- 26916 Carmelita Dr Unit 2
- 24145 Del Monte Dr Unit 330
- 26803 Brookhollow Dr
- 27014 Monterey Ave
- 24115 Del Monte Dr Unit 75
- 24632 Brighton Dr Unit C
- 24644 Brighton Dr Unit C
- 24066 Regents Park Cir
- 26210 Paolino Place
- 24029 Arroyo Park Dr Unit 10
- 24711 Tiburon St
- 26121 Mcbean Pkwy Unit 22
- 26107 Mcbean Pkwy Unit 61
