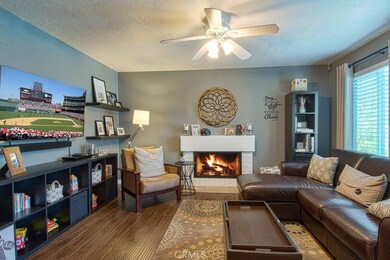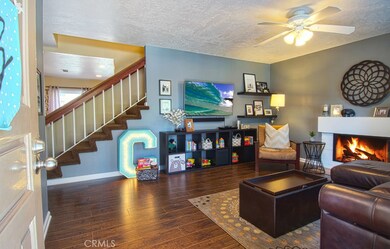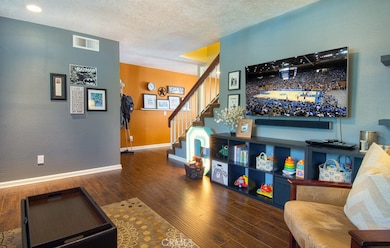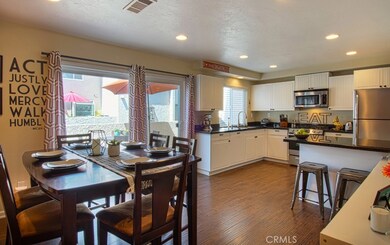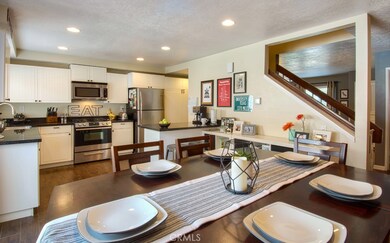
26431 Marshfield Ln Unit 31 Lake Forest, CA 92630
Estimated Value: $709,000 - $790,000
Highlights
- Two Primary Bedrooms
- Updated Kitchen
- Dual Staircase
- Lake Forest Elementary School Rated A-
- Open Floorplan
- 4-minute walk to Montbury Park
About This Home
As of August 2017This clean, ready to move into townhome offers a wonderful opportunity in the highly desirable and well located Grandview Crest Community. This community includes larger homes around the perimeter and feels very much like a SFR community (hard to find in this price range). The home itself is well designed with an open floor plan with dual masters with ensuite bathroom and ample storage. The large kitchen also offers plenty of storage and has been upgraded with chic black stone counters, recessed lighting and more! The living room offers a warm and inviting fireplace with upgraded modern doors. Additional upgrades include newer floors and paint throughout, newer windows, newer water heater, newer A/C unit, upgraded lighting and plumbing fixtures and a very large back patio with more exterior storage (recently resurfaced). Best of all the storage continues in your private two car garage with even more built-in storage shelves! In addition, the well managed community has plans to repaint the exterior of the buildings soon. Pools, tennis courts, a sports court and clubhouse complete the package! You don't want to miss out on this opportunity!
Last Agent to Sell the Property
Coldwell Banker Realty License #00911960 Listed on: 07/12/2017

Property Details
Home Type
- Condominium
Est. Annual Taxes
- $5,389
Year Built
- Built in 1987 | Remodeled
Lot Details
- Two or More Common Walls
- Fenced
- Stucco Fence
- Wooded Lot
- Density is up to 1 Unit/Acre
HOA Fees
- $317 Monthly HOA Fees
Parking
- 2 Car Attached Garage
- Parking Available
- Rear-Facing Garage
- Two Garage Doors
- Garage Door Opener
Home Design
- Raised Foundation
- Fire Rated Drywall
- Composition Roof
Interior Spaces
- 1,242 Sq Ft Home
- Open Floorplan
- Dual Staircase
- Built-In Features
- Ceiling Fan
- Recessed Lighting
- Fireplace With Gas Starter
- Sliding Doors
- Panel Doors
- Family Room with Fireplace
- Pest Guard System
- Attic
Kitchen
- Updated Kitchen
- Eat-In Kitchen
- Self-Cleaning Oven
- Gas Cooktop
- Range Hood
- Microwave
- Dishwasher
- Granite Countertops
- Tile Countertops
- Laminate Countertops
- Pots and Pans Drawers
- Disposal
Flooring
- Carpet
- Laminate
- Tile
Bedrooms and Bathrooms
- 2 Bedrooms
- All Upper Level Bedrooms
- Double Master Bedroom
- Mirrored Closets Doors
- Makeup or Vanity Space
- Bathtub
- Walk-in Shower
- Exhaust Fan In Bathroom
- Linen Closet In Bathroom
Laundry
- Laundry Room
- Laundry in Garage
- Washer and Gas Dryer Hookup
Outdoor Features
- Balcony
- Patio
- Exterior Lighting
Location
- Property is near a park
Utilities
- Central Heating and Cooling System
- Underground Utilities
- Natural Gas Connected
- Gas Water Heater
- Cable TV Available
Listing and Financial Details
- Tax Lot 1
- Tax Tract Number 11903
- Assessor Parcel Number 93805446
Community Details
Overview
- Grandview Crest Association, Phone Number (949) 261-8282
Amenities
- Clubhouse
Recreation
- Tennis Courts
- Sport Court
- Community Pool
Security
- Carbon Monoxide Detectors
- Fire and Smoke Detector
- Firewall
Ownership History
Purchase Details
Home Financials for this Owner
Home Financials are based on the most recent Mortgage that was taken out on this home.Purchase Details
Home Financials for this Owner
Home Financials are based on the most recent Mortgage that was taken out on this home.Purchase Details
Home Financials for this Owner
Home Financials are based on the most recent Mortgage that was taken out on this home.Purchase Details
Purchase Details
Home Financials for this Owner
Home Financials are based on the most recent Mortgage that was taken out on this home.Purchase Details
Purchase Details
Purchase Details
Home Financials for this Owner
Home Financials are based on the most recent Mortgage that was taken out on this home.Purchase Details
Home Financials for this Owner
Home Financials are based on the most recent Mortgage that was taken out on this home.Purchase Details
Home Financials for this Owner
Home Financials are based on the most recent Mortgage that was taken out on this home.Purchase Details
Home Financials for this Owner
Home Financials are based on the most recent Mortgage that was taken out on this home.Purchase Details
Home Financials for this Owner
Home Financials are based on the most recent Mortgage that was taken out on this home.Similar Homes in Lake Forest, CA
Home Values in the Area
Average Home Value in this Area
Purchase History
| Date | Buyer | Sale Price | Title Company |
|---|---|---|---|
| Hokama Lori | -- | Wfg National Title Co Of Ca | |
| Hokama Lori | -- | Equity Title | |
| Hokama Lori | $465,000 | Equity Title | |
| Benners 2015 Christopher D | -- | None Available | |
| Benners Christopher D | -- | None Available | |
| Benners Christopher | $370,000 | Ticor Title | |
| Barnaby Holdings Llc | -- | None Available | |
| Barnaby Randy Joshua | $225,000 | Orange Coast Title | |
| Chestnut Paul | -- | Fidelity National Title | |
| Chest Julie Anne | -- | Fidelity National Title | |
| Chestnut Julie | $269,500 | Fidelity National Title | |
| Sorge Roland Karl | -- | North American Title Co | |
| Sorge Roland Karl | -- | First American Title Ins Co |
Mortgage History
| Date | Status | Borrower | Loan Amount |
|---|---|---|---|
| Open | Hokama-Podgorski Lori | $75,000 | |
| Open | Hokama Lori | $456,500 | |
| Closed | Hokama Lori | $438,021 | |
| Closed | Hokama Lori | $452,787 | |
| Previous Owner | Benners Christopher D | $280,000 | |
| Previous Owner | Benners Christopher | $292,000 | |
| Previous Owner | Barnaby Randy Joshua | $140,000 | |
| Previous Owner | Chestnut Paul | $50,000 | |
| Previous Owner | Chestnut Paul | $316,000 | |
| Previous Owner | Chestnut Julie | $261,415 | |
| Previous Owner | Sorge Roland Karl | $168,000 | |
| Previous Owner | Sorge Roland Karl | $123,000 |
Property History
| Date | Event | Price | Change | Sq Ft Price |
|---|---|---|---|---|
| 08/15/2017 08/15/17 | Sold | $465,000 | +3.3% | $374 / Sq Ft |
| 07/12/2017 07/12/17 | For Sale | $450,000 | +21.6% | $362 / Sq Ft |
| 08/16/2013 08/16/13 | Sold | $370,000 | -1.3% | $298 / Sq Ft |
| 07/01/2013 07/01/13 | Price Changed | $375,000 | +25.4% | $302 / Sq Ft |
| 06/10/2013 06/10/13 | For Sale | $299,000 | -19.2% | $241 / Sq Ft |
| 06/07/2013 06/07/13 | Off Market | $370,000 | -- | -- |
| 06/04/2013 06/04/13 | Price Changed | $299,000 | -25.1% | $241 / Sq Ft |
| 05/27/2013 05/27/13 | For Sale | $399,000 | 0.0% | $321 / Sq Ft |
| 06/15/2012 06/15/12 | Rented | $1,900 | 0.0% | -- |
| 05/22/2012 05/22/12 | Under Contract | -- | -- | -- |
| 05/02/2012 05/02/12 | For Rent | $1,900 | -- | -- |
Tax History Compared to Growth
Tax History
| Year | Tax Paid | Tax Assessment Tax Assessment Total Assessment is a certain percentage of the fair market value that is determined by local assessors to be the total taxable value of land and additions on the property. | Land | Improvement |
|---|---|---|---|---|
| 2024 | $5,389 | $518,714 | $400,820 | $117,894 |
| 2023 | $5,261 | $508,544 | $392,961 | $115,583 |
| 2022 | $5,166 | $498,573 | $385,256 | $113,317 |
| 2021 | $5,134 | $488,798 | $377,702 | $111,096 |
| 2020 | $5,088 | $483,786 | $373,829 | $109,957 |
| 2019 | $4,986 | $474,300 | $366,499 | $107,801 |
| 2018 | $4,893 | $465,000 | $359,312 | $105,688 |
| 2017 | $4,107 | $390,809 | $278,629 | $112,180 |
| 2016 | $4,039 | $383,147 | $273,166 | $109,981 |
| 2015 | $3,990 | $377,392 | $269,063 | $108,329 |
| 2014 | $3,904 | $370,000 | $263,793 | $106,207 |
Agents Affiliated with this Home
-
Sydney Gielow

Seller's Agent in 2017
Sydney Gielow
Coldwell Banker Realty
(949) 400-1320
1 in this area
37 Total Sales
-
Tamer Batniji

Buyer's Agent in 2017
Tamer Batniji
The Listers
(949) 510-8851
2 in this area
43 Total Sales
-
Ken E. Bowen

Seller's Agent in 2013
Ken E. Bowen
RE/MAX
(949) 433-3422
3 in this area
286 Total Sales
-
Donald A. Bowen

Seller Co-Listing Agent in 2013
Donald A. Bowen
RE/MAX
(949) 290-9754
160 Total Sales
-
S
Buyer's Agent in 2013
Sue Johnson
Realty Executives
-
Mike Kashani

Buyer's Agent in 2012
Mike Kashani
PowerStone Real Estate
(949) 533-7030
1 in this area
9 Total Sales
Map
Source: California Regional Multiple Listing Service (CRMLS)
MLS Number: LG17158907
APN: 938-054-46
- 22421 Rippling Brook
- 21681 Johnstone Dr
- 21702 Montbury Dr
- 22471 Rippling Brook
- 25912 Densmore Dr
- 26492 Dineral
- 26411 Elmcrest Way
- 21981 Rimhurst Dr Unit 154
- 25885 Trabuco Rd Unit 14
- 25885 Trabuco Rd Unit 305
- 25885 Trabuco Rd Unit 226
- 25885 Trabuco Rd Unit 167
- 22192 Rim Pointe Unit 6B
- 25761 Le Parc Unit 89
- 25761 Le Parc Unit 77
- 25712 Le Parc Unit 96
- 25712 Le Parc Unit 21
- 25712 Le Parc Unit 57
- 22272 Redwood Pointe Unit 5C
- 22602 Manalastas Dr
- 26431 Marshfield Ln Unit 31
- 26425 Marshfield Ln Unit 30
- 26421 Marshfield Ln Unit 29
- 26435 Marshfield Ln Unit 32
- 26432 Marshfield Ln
- 26422 Marshfield Ln Unit 28
- 26422 Marshfield Ln
- 26436 Marshfield Ln Unit 25
- 26441 Marshfield Ln Unit 33
- 26426 Marshfield Ln
- 26445 Marshfield Ln Unit 34
- 26442 Marshfield Ln Unit 24
- 26446 Marshfield Ln Unit 23
- 22071 Summit Hill Dr
- 26387 Waterford Cir
- 22073 Summit Hill Dr Unit 22
- 26391 Waterford Cir Unit 35
- 26391 Waterford Cir
- 22016 Newbridge Dr Unit 23
- 22016 Newbridge Dr

