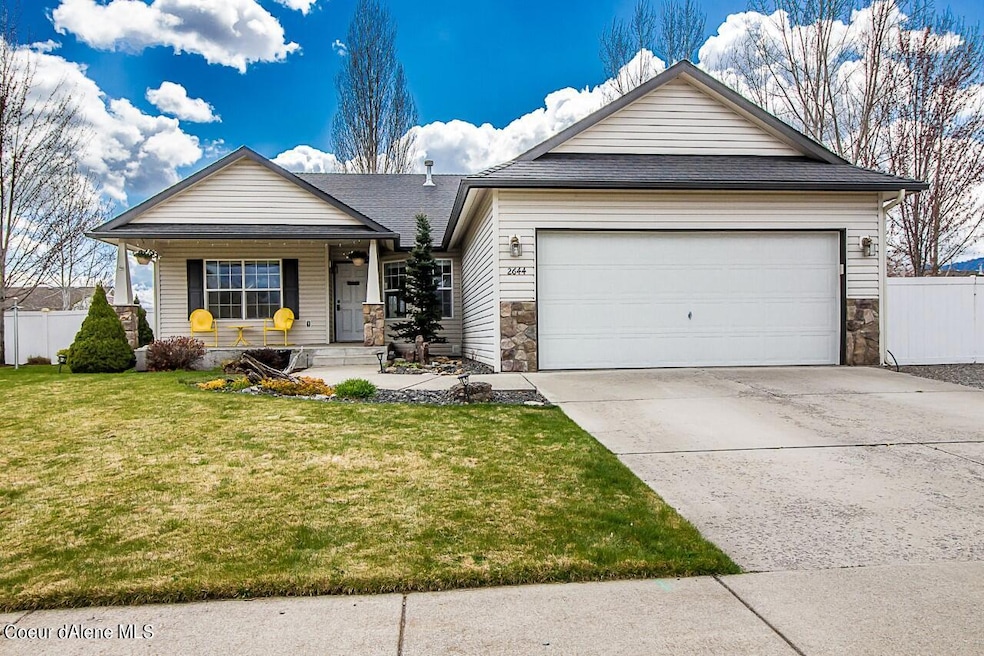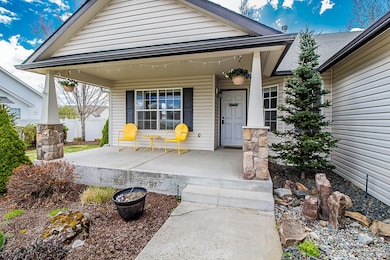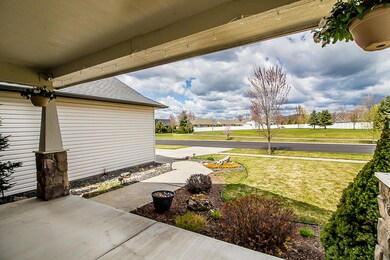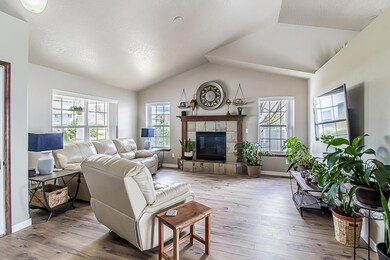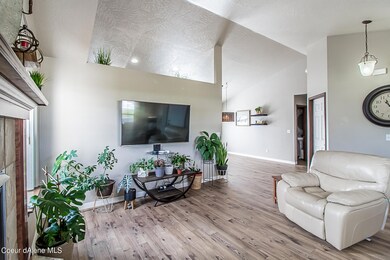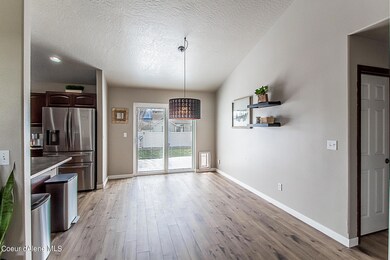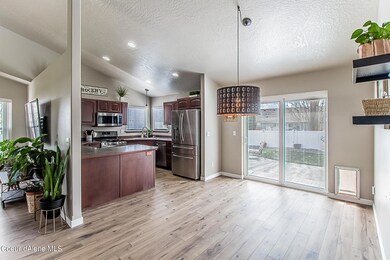
2644 N Mackenzie Dr Post Falls, ID 83854
North Prairie NeighborhoodHighlights
- Above Ground Pool
- Mountain View
- Lawn
- Covered RV Parking
- Ranch Style House
- Walk-In Pantry
About This Home
As of June 2021This beautifully maintained rancher with a full basement and main floor master is everything you've been looking for! Located in the desirable Fieldstone neighborhood of Post Falls right across from a park-like setting, this spacious home boasts a beautiful stone fireplace, new water heater, updated stainless steel appliances, new flooring, an above-ground pool, a large backyard with a custom paver patio, an 8'x16' shed, and a basement lounge with a bar that's perfect for entertaining. With a fully fenced backyard, beautiful landscaping, and RV parking, this home truly has it all!
Last Agent to Sell the Property
Joel Elgee
Coldwell Banker Schneidmiller Realty License #DB30193 Listed on: 05/13/2021
Last Buyer's Agent
Chad Oakland
Windermere/Coeur d'Alene Realty Inc
Home Details
Home Type
- Single Family
Est. Annual Taxes
- $2,402
Year Built
- Built in 2005
Lot Details
- 0.25 Acre Lot
- Property is Fully Fenced
- Landscaped
- Level Lot
- Front Yard Sprinklers
- Lawn
HOA Fees
- $23 Monthly HOA Fees
Property Views
- Mountain
- Territorial
Home Design
- Ranch Style House
- Concrete Foundation
- Frame Construction
- Shingle Roof
- Composition Roof
- Vinyl Siding
- Stone Exterior Construction
- Stone
Interior Spaces
- 2,476 Sq Ft Home
- Gas Fireplace
- Storage Room
- Washer and Gas Dryer Hookup
- Finished Basement
- Basement Fills Entire Space Under The House
Kitchen
- Breakfast Bar
- Walk-In Pantry
- Gas Oven or Range
- Dishwasher
- Disposal
Flooring
- Carpet
- Laminate
- Vinyl
Bedrooms and Bathrooms
- 5 Bedrooms | 2 Main Level Bedrooms
Parking
- Attached Garage
- Covered RV Parking
Outdoor Features
- Above Ground Pool
- Patio
- Outdoor Storage
- Rain Gutters
Utilities
- Forced Air Heating and Cooling System
- Heating System Uses Natural Gas
- Furnace
- Hot Water Heating System
- Gas Available
- Gas Water Heater
- Internet Available
- Cable TV Available
Community Details
- Fieldstone Subdivision
Listing and Financial Details
- Assessor Parcel Number P24660040210
Ownership History
Purchase Details
Home Financials for this Owner
Home Financials are based on the most recent Mortgage that was taken out on this home.Purchase Details
Home Financials for this Owner
Home Financials are based on the most recent Mortgage that was taken out on this home.Purchase Details
Home Financials for this Owner
Home Financials are based on the most recent Mortgage that was taken out on this home.Similar Homes in Post Falls, ID
Home Values in the Area
Average Home Value in this Area
Purchase History
| Date | Type | Sale Price | Title Company |
|---|---|---|---|
| Warranty Deed | -- | Kootenai County Title Co | |
| Interfamily Deed Transfer | -- | North Idaho Title Insura | |
| Corporate Deed | -- | -- |
Mortgage History
| Date | Status | Loan Amount | Loan Type |
|---|---|---|---|
| Open | $545,000 | VA | |
| Previous Owner | $213,000 | New Conventional | |
| Previous Owner | $177,650 | New Conventional | |
| Previous Owner | $229,339 | FHA | |
| Previous Owner | $218,225 | FHA | |
| Previous Owner | $151,912 | Adjustable Rate Mortgage/ARM |
Property History
| Date | Event | Price | Change | Sq Ft Price |
|---|---|---|---|---|
| 07/17/2025 07/17/25 | For Sale | $625,000 | +31.6% | $252 / Sq Ft |
| 06/28/2021 06/28/21 | Sold | -- | -- | -- |
| 05/15/2021 05/15/21 | Pending | -- | -- | -- |
| 05/13/2021 05/13/21 | For Sale | $475,000 | -- | $192 / Sq Ft |
Tax History Compared to Growth
Tax History
| Year | Tax Paid | Tax Assessment Tax Assessment Total Assessment is a certain percentage of the fair market value that is determined by local assessors to be the total taxable value of land and additions on the property. | Land | Improvement |
|---|---|---|---|---|
| 2024 | $465 | $486,450 | $152,000 | $334,450 |
| 2023 | $465 | $521,206 | $160,000 | $361,206 |
| 2022 | $1,130 | $558,840 | $157,500 | $401,340 |
| 2021 | $2,321 | $353,150 | $105,000 | $248,150 |
| 2020 | $2,402 | $309,500 | $90,000 | $219,500 |
| 2019 | $2,251 | $276,800 | $90,000 | $186,800 |
| 2018 | $1,981 | $240,370 | $70,000 | $170,370 |
| 2017 | $1,799 | $216,260 | $50,000 | $166,260 |
| 2016 | $1,684 | $197,430 | $40,000 | $157,430 |
| 2015 | $1,757 | $195,300 | $37,000 | $158,300 |
| 2013 | $1,562 | $167,460 | $32,000 | $135,460 |
Agents Affiliated with this Home
-
Chad Oakland

Seller's Agent in 2025
Chad Oakland
Northwest Realty Group
(208) 664-4200
5 in this area
341 Total Sales
-
J
Seller's Agent in 2021
Joel Elgee
Coldwell Banker Schneidmiller Realty
Map
Source: Coeur d'Alene Multiple Listing Service
MLS Number: 21-4277
APN: P24660040210
- 1254 E Bogie Dr
- 2416 N Mackenzie Dr
- 2678 N Neptune St
- 1438 E Warm Springs Ave
- 2699 E Thrush
- 805 E Shasta Ave
- 1300 E Triumph
- 2499 Side Saddle
- 1218 E Blair Ave
- 2619 N Tiatan
- 2248 N Syringa St
- 2240 N Syringa St
- 3380 N Claremont Dr
- 3362 N Claremont Dr
- 1824 E Warbler Ln
- 2246 N Chaffee St
- 2227 N Chaffee St
- 2238 N Chaffee St
- 2218 N Chaffee St
- 3416 N Claremont Dr
