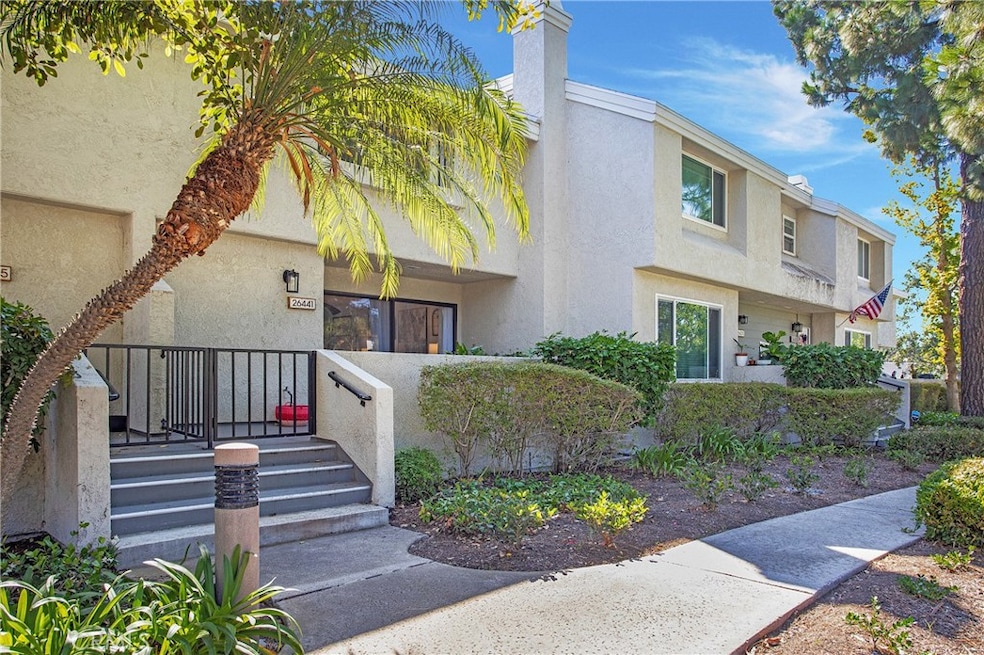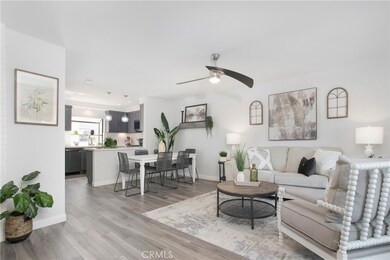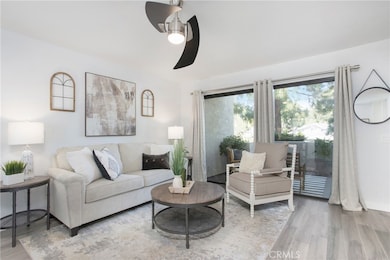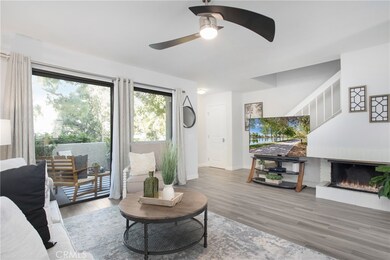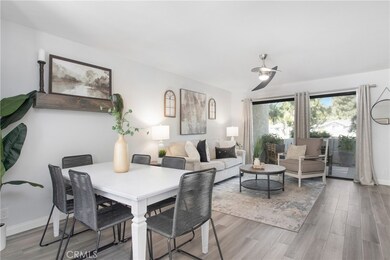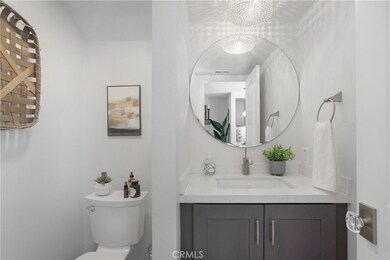
26441 Marshfield Ln Unit 33 Lake Forest, CA 92630
Estimated Value: $807,000 - $846,244
Highlights
- In Ground Pool
- No Units Above
- Clubhouse
- Lake Forest Elementary School Rated A-
- Updated Kitchen
- 4-minute walk to Montbury Park
About This Home
As of September 2023FULLY-RENOVATED TOWNHOME FROM TOP TO BOTTOM!! This beautiful property located in the community of Grandview Crest, is sure to tick All of your boxes! No detail has been spared, from the new ceramic tile "wood" floors throughout, to fully-renovated bathrooms, to the re-designed and fully-upgraded kitchen. This home is move-in ready and offers complete peace of mind with PEX Plumbing Re-Pipe, New HVAC, New Furnace, New Water Heater and New high-end Appliances. Pack your bags and leave all your worries behind! Additional highlights of this property include all new light fixtures, upgraded ceiling fans, recessed lighting, new dark gray kitchen cabinets with white quartz counters, ample storage, and beautiful views of the pool. Centrally located only a short drive to the freeway, and walking distance to parks, pools, shopping, schools and dining. The community of Grandview Crest offers 2 pools, tennis courts, a full-size basketball court and a Clubhouse for all your entertaining needs. One peek and you're sure to fall in love!
Last Agent to Sell the Property
@Vantage Real Estate License #01440749 Listed on: 08/24/2023
Townhouse Details
Home Type
- Townhome
Est. Annual Taxes
- $8,089
Year Built
- Built in 1986
Lot Details
- No Units Above
- No Units Located Below
- Two or More Common Walls
HOA Fees
- $480 Monthly HOA Fees
Parking
- 2 Car Direct Access Garage
- Parking Available
- Rear-Facing Garage
- No Driveway
Home Design
- Turnkey
- Stucco
Interior Spaces
- 1,420 Sq Ft Home
- 2-Story Property
- Ceiling Fan
- Recessed Lighting
- Gas Fireplace
- Garden Windows
- Family Room Off Kitchen
- Living Room with Fireplace
- Combination Dining and Living Room
- Pool Views
Kitchen
- Updated Kitchen
- Open to Family Room
- Eat-In Kitchen
- Gas Oven
- Six Burner Stove
- Gas Range
- Dishwasher
- Quartz Countertops
- Pots and Pans Drawers
- Disposal
Flooring
- Carpet
- Tile
Bedrooms and Bathrooms
- 3 Bedrooms
- All Upper Level Bedrooms
- Remodeled Bathroom
Laundry
- Laundry Room
- Laundry in Garage
- Dryer
- Washer
Home Security
Outdoor Features
- In Ground Pool
- Concrete Porch or Patio
- Exterior Lighting
Location
- Property is near a clubhouse
Utilities
- Central Heating and Cooling System
- Water Heater
Listing and Financial Details
- Tax Lot 1
- Tax Tract Number 11903
- Assessor Parcel Number 93805448
- $128 per year additional tax assessments
Community Details
Overview
- 341 Units
- Grandview Crest Association, Phone Number (714) 508-9070
- Optimum Property Mgmt HOA
- Crest Subdivision
Amenities
- Clubhouse
Recreation
- Tennis Courts
- Sport Court
- Community Playground
- Community Pool
- Park
- Bike Trail
Security
- Carbon Monoxide Detectors
- Fire and Smoke Detector
Ownership History
Purchase Details
Home Financials for this Owner
Home Financials are based on the most recent Mortgage that was taken out on this home.Purchase Details
Home Financials for this Owner
Home Financials are based on the most recent Mortgage that was taken out on this home.Purchase Details
Home Financials for this Owner
Home Financials are based on the most recent Mortgage that was taken out on this home.Purchase Details
Home Financials for this Owner
Home Financials are based on the most recent Mortgage that was taken out on this home.Purchase Details
Home Financials for this Owner
Home Financials are based on the most recent Mortgage that was taken out on this home.Purchase Details
Home Financials for this Owner
Home Financials are based on the most recent Mortgage that was taken out on this home.Similar Homes in the area
Home Values in the Area
Average Home Value in this Area
Purchase History
| Date | Buyer | Sale Price | Title Company |
|---|---|---|---|
| Scher Steven L | $775,000 | Lawyers Title Company | |
| Farrell John E | -- | Servicelink | |
| Modlin Joy A | $489,000 | -- | |
| Choi Yong Seok | $293,000 | First American Title Co | |
| Rojas Jorge A | -- | Fidelity National Title Ins | |
| Rojas Jorge A | $175,000 | Fidelity National Title Ins |
Mortgage History
| Date | Status | Borrower | Loan Amount |
|---|---|---|---|
| Open | Scher Steven L | $545,000 | |
| Closed | Scher Steven L | $520,000 | |
| Previous Owner | Farrell John E | $420,000 | |
| Previous Owner | Farrell John E | $358,000 | |
| Previous Owner | Farrell John E | $391,200 | |
| Previous Owner | Modlin Joy A | $73,350 | |
| Previous Owner | Choi Yong Seok | $234,320 | |
| Previous Owner | Rojas Jorge A | $18,500 | |
| Previous Owner | Rojas Jorge A | $188,000 | |
| Previous Owner | Rojas Jorge A | $0 | |
| Previous Owner | Rojas Jorge A | $22,000 | |
| Previous Owner | Rojas Jorge A | $166,900 | |
| Closed | Choi Yong Seok | $29,290 |
Property History
| Date | Event | Price | Change | Sq Ft Price |
|---|---|---|---|---|
| 09/12/2023 09/12/23 | Sold | $775,000 | 0.0% | $546 / Sq Ft |
| 08/28/2023 08/28/23 | Off Market | $775,000 | -- | -- |
| 08/25/2023 08/25/23 | Pending | -- | -- | -- |
| 08/24/2023 08/24/23 | For Sale | $740,000 | -- | $521 / Sq Ft |
Tax History Compared to Growth
Tax History
| Year | Tax Paid | Tax Assessment Tax Assessment Total Assessment is a certain percentage of the fair market value that is determined by local assessors to be the total taxable value of land and additions on the property. | Land | Improvement |
|---|---|---|---|---|
| 2024 | $8,089 | $775,000 | $633,396 | $141,604 |
| 2023 | $6,652 | $642,304 | $469,231 | $173,073 |
| 2022 | $5,581 | $538,560 | $401,468 | $137,092 |
| 2021 | $5,468 | $528,000 | $393,596 | $134,404 |
| 2020 | $5,476 | $528,000 | $393,596 | $134,404 |
| 2019 | $5,473 | $528,000 | $393,596 | $134,404 |
| 2018 | $4,961 | $479,000 | $344,596 | $134,404 |
| 2017 | $4,959 | $479,000 | $344,596 | $134,404 |
| 2016 | $4,562 | $440,000 | $305,596 | $134,404 |
| 2015 | $4,575 | $440,000 | $305,596 | $134,404 |
| 2014 | $3,620 | $350,737 | $216,333 | $134,404 |
Agents Affiliated with this Home
-
Shannon Miller

Seller's Agent in 2023
Shannon Miller
@Vantage Real Estate
(949) 690-1971
1 in this area
38 Total Sales
-
Dominick Morra

Buyer's Agent in 2023
Dominick Morra
Arbor Real Estate
(310) 998-7490
3 in this area
26 Total Sales
Map
Source: California Regional Multiple Listing Service (CRMLS)
MLS Number: OC23158315
APN: 938-054-48
- 21861 Montbury Dr
- 21681 Johnstone Dr
- 22421 Rippling Brook
- 21702 Montbury Dr
- 25912 Densmore Dr
- 26411 Elmcrest Way
- 22471 Rippling Brook
- 26492 Dineral
- 21981 Rimhurst Dr Unit 154
- 22192 Rim Pointe Unit 6B
- 25885 Trabuco Rd Unit 14
- 25885 Trabuco Rd Unit 305
- 25885 Trabuco Rd Unit 226
- 25885 Trabuco Rd Unit 167
- 25761 Le Parc Unit 89
- 25761 Le Parc Unit 77
- 25712 Le Parc Unit 96
- 25712 Le Parc Unit 21
- 25712 Le Parc Unit 57
- 22272 Redwood Pointe Unit 5C
- 26441 Marshfield Ln Unit 33
- 26445 Marshfield Ln Unit 34
- 26435 Marshfield Ln Unit 32
- 26446 Marshfield Ln Unit 23
- 26431 Marshfield Ln Unit 31
- 26442 Marshfield Ln Unit 24
- 26436 Marshfield Ln Unit 25
- 26432 Marshfield Ln
- 26425 Marshfield Ln Unit 30
- 26421 Marshfield Ln Unit 29
- 26426 Marshfield Ln
- 26422 Marshfield Ln Unit 28
- 26422 Marshfield Ln
- 22071 Summit Hill Dr
- 22056 Summit Hill Dr Unit 18
- 22052 Summit Hill Dr Unit 17
- 22062 Summit Hill Dr Unit 19
- 22062 Summit Hill Dr
- 22064 Summit Hill Dr Unit 20
- 22046 Summit Hill Dr Unit 16
