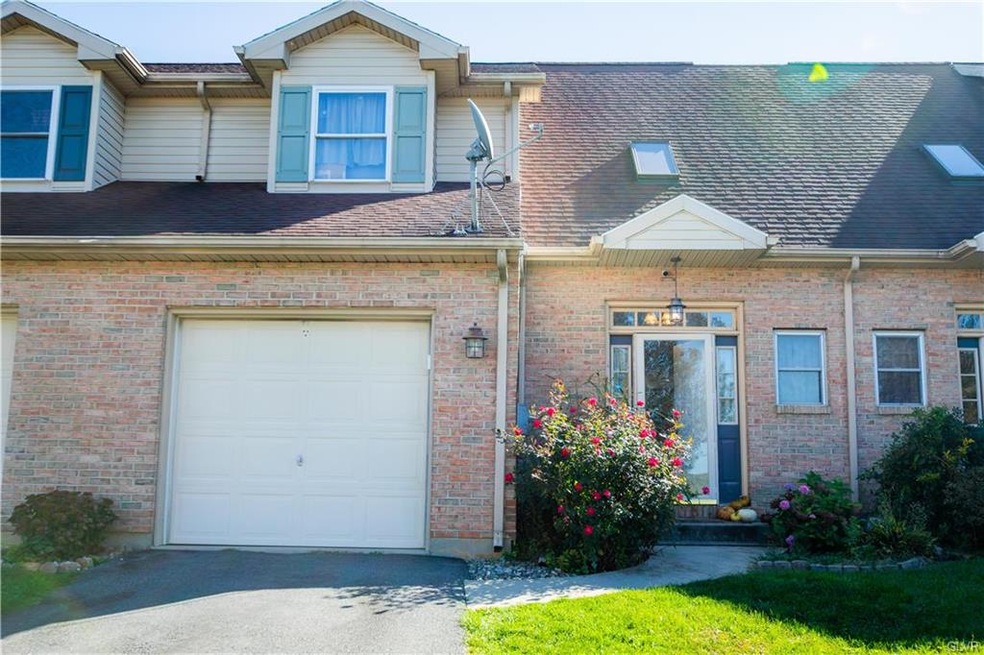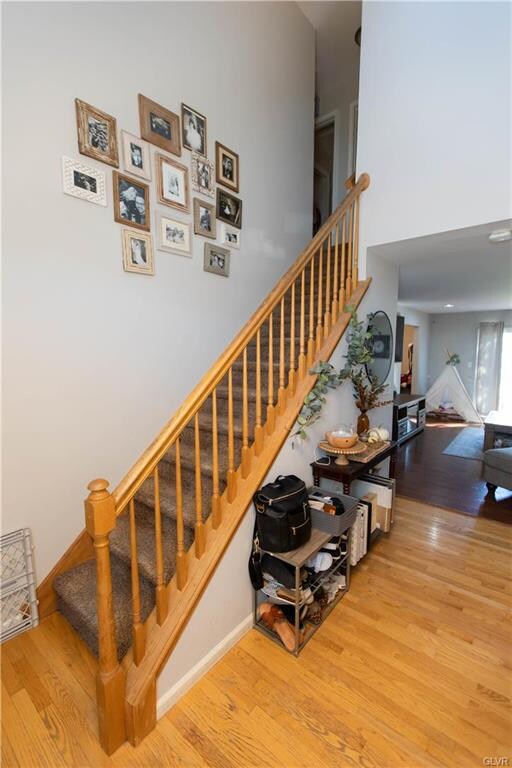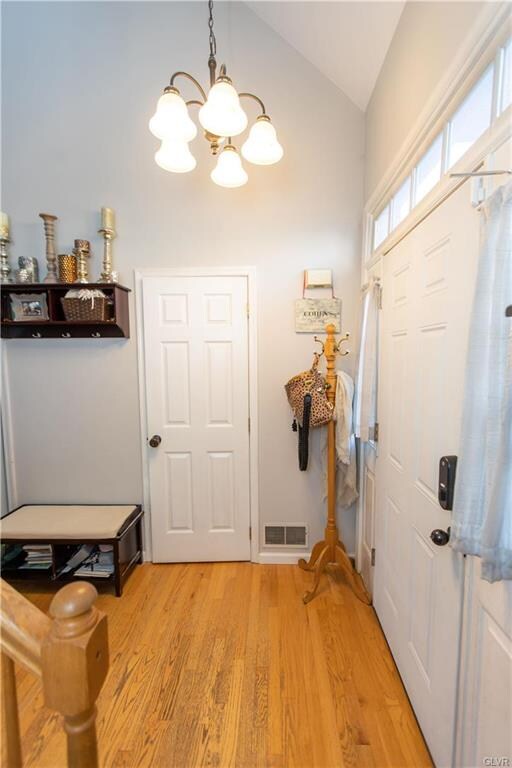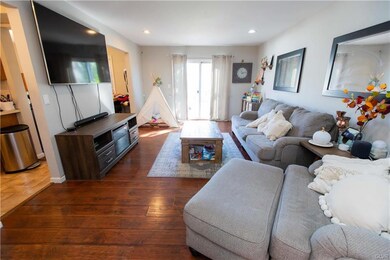
2645 Upper Way Easton, PA 18040
Forks Township NeighborhoodHighlights
- City Lights View
- Wood Flooring
- Central Air
- Colonial Architecture
- 4 Car Attached Garage
- Dining Room
About This Home
As of September 2023Fabulous town home in a great location! In the heart of it all, you'll find this three bedroom 2.5 bath town home on a quiet street with on & off street parking with a nice back yard boasting a generous sized deck & yard. Downstairs you'll find a living room, dining room, kitchen & half bath. Upstairs provides 3 bedrooms & two full bathrooms! Schedule your appointment today!
Last Buyer's Agent
Toyae Berry
Weichert Realtors
Townhouse Details
Home Type
- Townhome
Est. Annual Taxes
- $4,488
Year Built
- Built in 2000
Property Views
- City Lights
- Mountain
- Hills
Home Design
- Colonial Architecture
- Asphalt Roof
- Vinyl Construction Material
Interior Spaces
- 1,364 Sq Ft Home
- 2-Story Property
- Dining Room
- Basement Fills Entire Space Under The House
Kitchen
- Oven or Range
- Dishwasher
Flooring
- Wood
- Wall to Wall Carpet
- Laminate
Bedrooms and Bathrooms
- 3 Bedrooms
Laundry
- Dryer
- Washer
Parking
- 4 Car Attached Garage
- On-Street Parking
- Off-Street Parking
Utilities
- Central Air
- Heating System Uses Gas
- Gas Water Heater
Additional Features
- 3,120 Sq Ft Lot
- In Flood Plain
Listing and Financial Details
- Assessor Parcel Number K9 37A11 0311
Ownership History
Purchase Details
Home Financials for this Owner
Home Financials are based on the most recent Mortgage that was taken out on this home.Purchase Details
Home Financials for this Owner
Home Financials are based on the most recent Mortgage that was taken out on this home.Purchase Details
Home Financials for this Owner
Home Financials are based on the most recent Mortgage that was taken out on this home.Purchase Details
Purchase Details
Home Financials for this Owner
Home Financials are based on the most recent Mortgage that was taken out on this home.Similar Homes in Easton, PA
Home Values in the Area
Average Home Value in this Area
Purchase History
| Date | Type | Sale Price | Title Company |
|---|---|---|---|
| Deed | $301,000 | None Listed On Document | |
| Deed | $249,000 | Mount Bethel Abstract Inc | |
| Deed | $135,000 | None Available | |
| Deed | $2,411 | None Available | |
| Warranty Deed | $223,000 | -- |
Mortgage History
| Date | Status | Loan Amount | Loan Type |
|---|---|---|---|
| Open | $240,800 | New Conventional | |
| Previous Owner | $232,407 | New Conventional | |
| Previous Owner | $23,045 | Credit Line Revolving | |
| Previous Owner | $131,577 | FHA | |
| Previous Owner | $223,000 | New Conventional |
Property History
| Date | Event | Price | Change | Sq Ft Price |
|---|---|---|---|---|
| 09/08/2023 09/08/23 | Sold | $301,000 | +7.5% | $221 / Sq Ft |
| 07/31/2023 07/31/23 | Pending | -- | -- | -- |
| 07/26/2023 07/26/23 | For Sale | $279,900 | +12.4% | $205 / Sq Ft |
| 11/23/2021 11/23/21 | Sold | $249,000 | -0.4% | $183 / Sq Ft |
| 10/24/2021 10/24/21 | Pending | -- | -- | -- |
| 10/20/2021 10/20/21 | For Sale | $249,900 | -- | $183 / Sq Ft |
Tax History Compared to Growth
Tax History
| Year | Tax Paid | Tax Assessment Tax Assessment Total Assessment is a certain percentage of the fair market value that is determined by local assessors to be the total taxable value of land and additions on the property. | Land | Improvement |
|---|---|---|---|---|
| 2025 | $564 | $52,200 | $18,500 | $33,700 |
| 2024 | $4,574 | $52,200 | $18,500 | $33,700 |
| 2023 | $4,504 | $52,200 | $18,500 | $33,700 |
| 2022 | $4,436 | $52,200 | $18,500 | $33,700 |
| 2021 | $4,421 | $52,200 | $18,500 | $33,700 |
| 2020 | $4,419 | $52,200 | $18,500 | $33,700 |
| 2019 | $4,356 | $52,200 | $18,500 | $33,700 |
| 2018 | $4,281 | $52,200 | $18,500 | $33,700 |
| 2017 | $4,153 | $52,200 | $18,500 | $33,700 |
| 2016 | -- | $52,200 | $18,500 | $33,700 |
| 2015 | -- | $52,200 | $18,500 | $33,700 |
| 2014 | -- | $52,200 | $18,500 | $33,700 |
Agents Affiliated with this Home
-
M
Seller's Agent in 2023
Mary Kaye Bartek
Coldwell Banker Heritage R E
-
Anne Geis

Buyer Co-Listing Agent in 2023
Anne Geis
RE/MAX
(484) 664-7455
1 in this area
65 Total Sales
-
Russell Horn

Seller's Agent in 2021
Russell Horn
Country Classic Real Estate
(484) 505-0592
3 in this area
167 Total Sales
-
Terry Abramson
T
Seller Co-Listing Agent in 2021
Terry Abramson
Country Classic Real Estate
(570) 897-9043
2 in this area
171 Total Sales
-
T
Buyer's Agent in 2021
Toyae Berry
Weichert Realtors
Map
Source: Greater Lehigh Valley REALTORS®
MLS Number: 681980
APN: K9-37A11-0311
- 2772 Sheffield Dr
- 2922 Sheffield Dr
- 190 Park Ridge Dr
- 2835 Lenape Way
- 420 Rinaldi Ln
- 204 Tuscany Dr
- 780 Ramblewood Dr
- 2638 Hollow View Dr
- 1812 Treeline Dr
- 2470 Sonoma Dr Unit 60
- 2430 Sonoma Dr Unit 92
- 868 Veneto Ct Unit 66
- 1801 Meadow Lane Dr
- 311 Knollwood Dr
- 313 Knollwood Dr
- 312 Knollwood Dr
- 104 Winding Rd
- 245 Winding Rd
- 241 Winding Rd
- 305 Shawnee Ave






