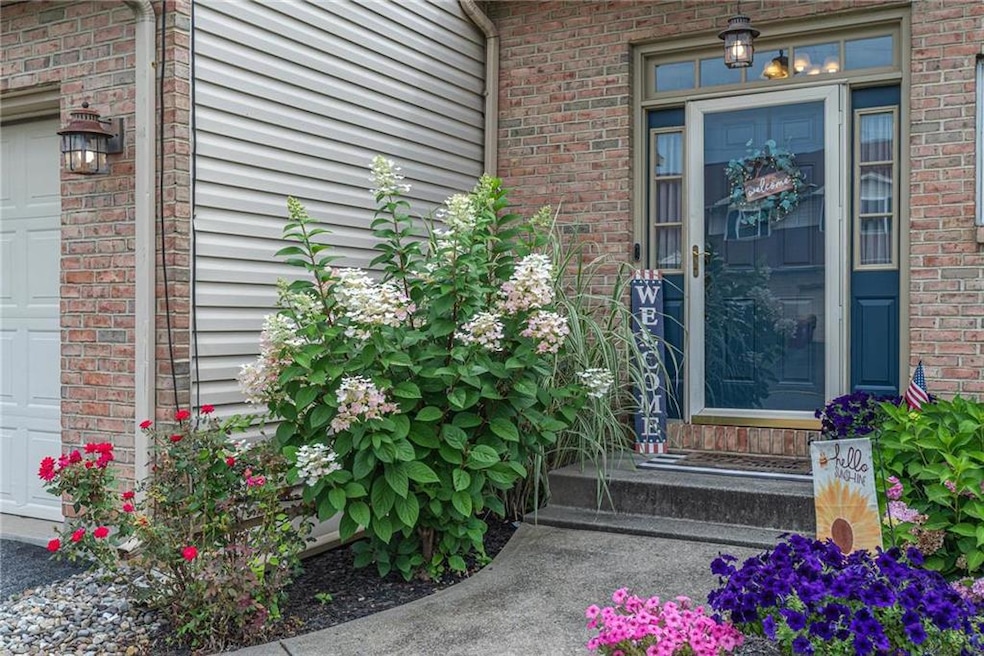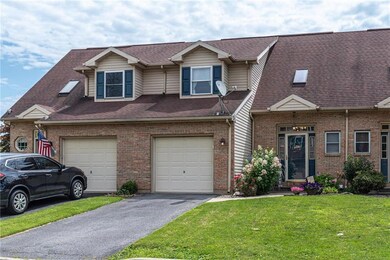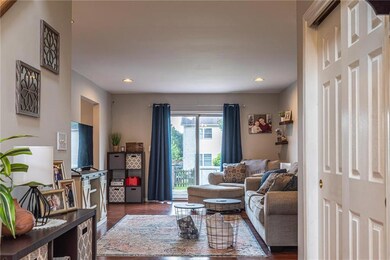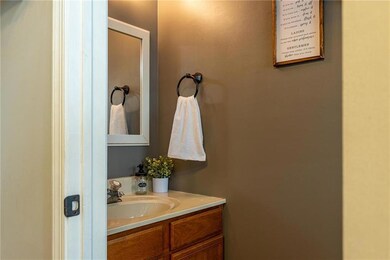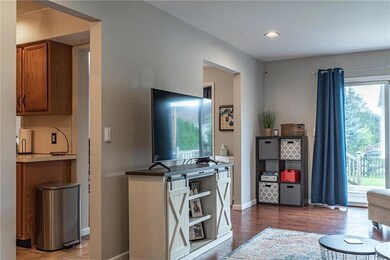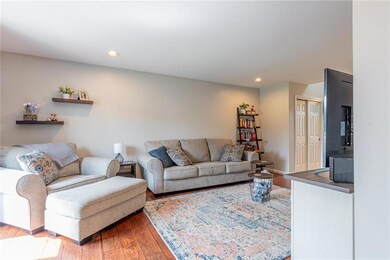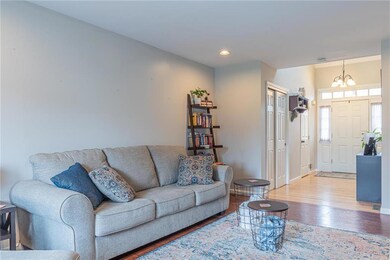
2645 Upper Way Easton, PA 18040
Forks Township NeighborhoodHighlights
- Colonial Architecture
- Wood Flooring
- Skylights
- Deck
- Fenced Yard
- 2 Car Attached Garage
About This Home
As of September 2023Multiple Offers Received! Seller will honor showings until Sunday July 30 2PM with Highest and Best offers due Sunday July 30 5PM. Welcome home to 2645 Upper Way! As you enter this move-in-ready townhome you will be greeted by a spacious foyer with beaming sunlight, vaulted ceiling, and a large entrance closet. Walk through to the living room with access to the back deck and fenced in backyard. Dining room and kitchen round out the first floor. There is newer laminate flooring in the living and dining rooms. The second floor features 3 bedrooms and 2 full baths. The primary bedroom is large and offers a walk-in closet as well as full bath. Carpet installed December 2021 on stairs leading to second floor, primary bedroom, and 1 bedroom-laminate flooring is installed in the other bedroom. Very low HOA fees, economical gas heat, quiet street, close to walking/biking trails!
Last Agent to Sell the Property
Mary Kaye Bartek
Coldwell Banker Heritage R E Listed on: 07/26/2023

Last Buyer's Agent
Mary Kaye Bartek
Coldwell Banker Heritage R E Listed on: 07/26/2023

Townhouse Details
Home Type
- Townhome
Est. Annual Taxes
- $4,574
Year Built
- Built in 2000
Lot Details
- 3,120 Sq Ft Lot
- Fenced Yard
HOA Fees
- $15 Monthly HOA Fees
Home Design
- Colonial Architecture
- Brick Exterior Construction
- Asphalt Roof
- Vinyl Construction Material
Interior Spaces
- 1,364 Sq Ft Home
- 2-Story Property
- Ceiling Fan
- Skylights
- Window Screens
- Dining Room
- Basement Fills Entire Space Under The House
Kitchen
- Electric Oven
- <<microwave>>
- Dishwasher
Flooring
- Wood
- Wall to Wall Carpet
- Linoleum
- Laminate
- Vinyl
Bedrooms and Bathrooms
- 3 Bedrooms
- Walk-In Closet
Laundry
- Laundry on lower level
- Dryer
- Washer
Home Security
Parking
- 2 Car Attached Garage
- Garage Door Opener
- On-Street Parking
- Off-Street Parking
Outdoor Features
- Deck
Schools
- Forks Elementary School
- Easton Area Middle School
- Easton Area High School
Utilities
- Central Air
- Heating System Uses Gas
- Gas Water Heater
Listing and Financial Details
- Assessor Parcel Number K9 37A11 0311
Community Details
Overview
- Mrh Enterprise, Llc Association
- Vista Estates Subdivision
Security
- Storm Doors
- Fire and Smoke Detector
Ownership History
Purchase Details
Home Financials for this Owner
Home Financials are based on the most recent Mortgage that was taken out on this home.Purchase Details
Home Financials for this Owner
Home Financials are based on the most recent Mortgage that was taken out on this home.Purchase Details
Home Financials for this Owner
Home Financials are based on the most recent Mortgage that was taken out on this home.Purchase Details
Purchase Details
Home Financials for this Owner
Home Financials are based on the most recent Mortgage that was taken out on this home.Similar Homes in Easton, PA
Home Values in the Area
Average Home Value in this Area
Purchase History
| Date | Type | Sale Price | Title Company |
|---|---|---|---|
| Deed | $301,000 | None Listed On Document | |
| Deed | $249,000 | Mount Bethel Abstract Inc | |
| Deed | $135,000 | None Available | |
| Deed | $2,411 | None Available | |
| Warranty Deed | $223,000 | -- |
Mortgage History
| Date | Status | Loan Amount | Loan Type |
|---|---|---|---|
| Open | $240,800 | New Conventional | |
| Previous Owner | $232,407 | New Conventional | |
| Previous Owner | $23,045 | Credit Line Revolving | |
| Previous Owner | $131,577 | FHA | |
| Previous Owner | $223,000 | New Conventional |
Property History
| Date | Event | Price | Change | Sq Ft Price |
|---|---|---|---|---|
| 09/08/2023 09/08/23 | Sold | $301,000 | +7.5% | $221 / Sq Ft |
| 07/31/2023 07/31/23 | Pending | -- | -- | -- |
| 07/26/2023 07/26/23 | For Sale | $279,900 | +12.4% | $205 / Sq Ft |
| 11/23/2021 11/23/21 | Sold | $249,000 | -0.4% | $183 / Sq Ft |
| 10/24/2021 10/24/21 | Pending | -- | -- | -- |
| 10/20/2021 10/20/21 | For Sale | $249,900 | -- | $183 / Sq Ft |
Tax History Compared to Growth
Tax History
| Year | Tax Paid | Tax Assessment Tax Assessment Total Assessment is a certain percentage of the fair market value that is determined by local assessors to be the total taxable value of land and additions on the property. | Land | Improvement |
|---|---|---|---|---|
| 2025 | $564 | $52,200 | $18,500 | $33,700 |
| 2024 | $4,574 | $52,200 | $18,500 | $33,700 |
| 2023 | $4,504 | $52,200 | $18,500 | $33,700 |
| 2022 | $4,436 | $52,200 | $18,500 | $33,700 |
| 2021 | $4,421 | $52,200 | $18,500 | $33,700 |
| 2020 | $4,419 | $52,200 | $18,500 | $33,700 |
| 2019 | $4,356 | $52,200 | $18,500 | $33,700 |
| 2018 | $4,281 | $52,200 | $18,500 | $33,700 |
| 2017 | $4,153 | $52,200 | $18,500 | $33,700 |
| 2016 | -- | $52,200 | $18,500 | $33,700 |
| 2015 | -- | $52,200 | $18,500 | $33,700 |
| 2014 | -- | $52,200 | $18,500 | $33,700 |
Agents Affiliated with this Home
-
M
Seller's Agent in 2023
Mary Kaye Bartek
Coldwell Banker Heritage R E
-
Anne Geis

Buyer Co-Listing Agent in 2023
Anne Geis
RE/MAX
(484) 664-7455
1 in this area
65 Total Sales
-
Russell Horn

Seller's Agent in 2021
Russell Horn
Country Classic Real Estate
(484) 505-0592
3 in this area
167 Total Sales
-
Terry Abramson
T
Seller Co-Listing Agent in 2021
Terry Abramson
Country Classic Real Estate
(570) 897-9043
2 in this area
171 Total Sales
-
T
Buyer's Agent in 2021
Toyae Berry
Weichert Realtors
Map
Source: Greater Lehigh Valley REALTORS®
MLS Number: 720796
APN: K9-37A11-0311
- 2772 Sheffield Dr
- 2922 Sheffield Dr
- 190 Park Ridge Dr
- 2835 Lenape Way
- 420 Rinaldi Ln
- 204 Tuscany Dr
- 780 Ramblewood Dr
- 2638 Hollow View Dr
- 1812 Treeline Dr
- 2470 Sonoma Dr Unit 60
- 2430 Sonoma Dr Unit 92
- 868 Veneto Ct Unit 66
- 1801 Meadow Lane Dr
- 311 Knollwood Dr
- 313 Knollwood Dr
- 312 Knollwood Dr
- 104 Winding Rd
- 245 Winding Rd
- 241 Winding Rd
- 305 Shawnee Ave
