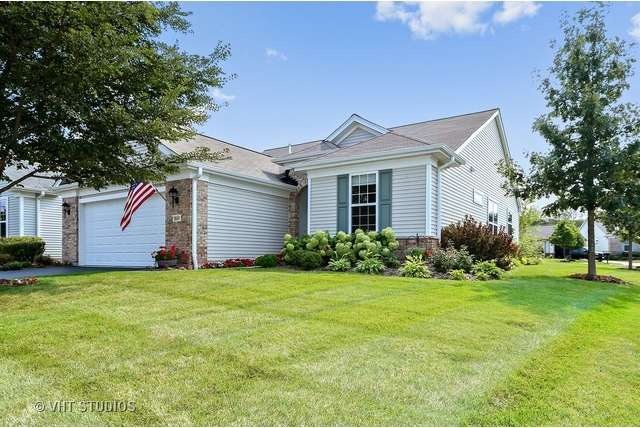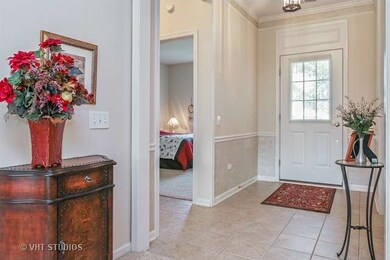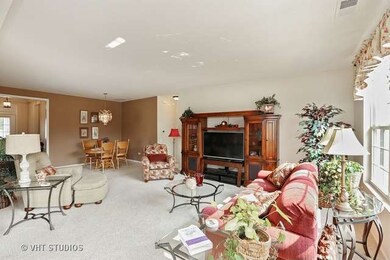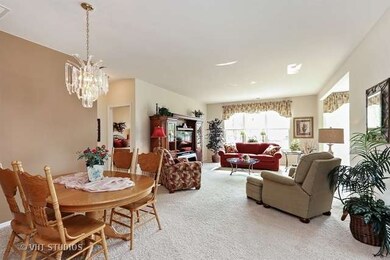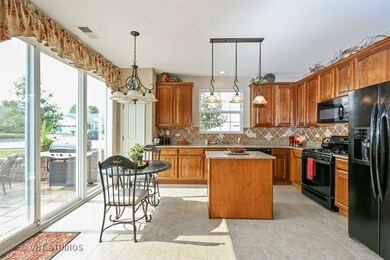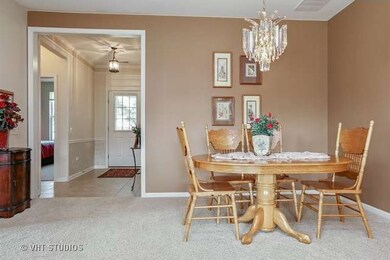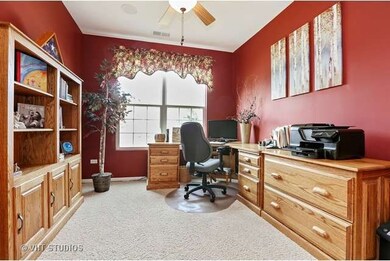
Estimated Value: $369,000 - $422,000
Highlights
- Senior Community
- Ranch Style House
- Den
- Landscaped Professionally
- Corner Lot
- Walk-In Pantry
About This Home
As of December 2015VERY SPECIAL MONTROSE MODEL WITH 2 BEDROOMS, 2 BATHS, AND A DEN! GREAT LOCATION AND VIEW! QUIET CULDESAC AND CORNER LOT! GORGEOUS KITCHEN WITH 42" CHERRY CABINETS, CAMBRIA COUNTERS, BACKSPLASH, UNDER CABINET LIGHTING, AND SLIDERS TO AN EXTRA LARGE STONE PATIO WITH WALL SEATING! OPEN GREAT ROOM AFFECT BETWEEN KITCHEN AND LIVING ROOM/DINING ROOM! LARGE DEN HAS GREAT VIEW WITH NO HOMES NEXT DOOR! PAINTED GARAGE WITH CUSTOM ATTACHED CABINETS FOR EXTRA STORAGE. HOT WATER HEATER 6 MO OLD UNDERGROUND SPRINKLING SYSTEM TOO! !NO MORE SNOW SHOVELING (THEY SHOVEL TO FRONT DOOR) AND GRASS MOWING. ENJOY CREEKSIDE LODGE WITH EXERCISE ROOM, BILLARDS, 2 POOLS, HOT TUB, TENNIS COURTS, BOCCE, AND SO MANY MORE ACTIVITIES. ELGIN IS A GATED COMMUNITY 24/7. 5 MILES FROM I-90, 2 MILES FROM US 20, LOTS OF SHOPPING NEARBY. COMMUTER TRAIN 10 MIN AWAY AT BIG TIMBER. ELGIN COMMUNITY COLLEGE 5 MIN, LIBRARY ACROSS BOWES RD, NEAR ST.JOSEPH AND SHERMAN HOSPITALS! WOW! COME TAKE A LOOK!
Last Agent to Sell the Property
Baird & Warner License #475086540 Listed on: 09/01/2015

Last Buyer's Agent
Ann Lloyd
Jack Carpenter Orgn.
Home Details
Home Type
- Single Family
Est. Annual Taxes
- $8,236
Year Built
- 2006
Lot Details
- Cul-De-Sac
- Southern Exposure
- Landscaped Professionally
- Corner Lot
HOA Fees
- $196 per month
Parking
- Attached Garage
- Garage Transmitter
- Garage Door Opener
- Driveway
- Parking Included in Price
- Garage Is Owned
Home Design
- Ranch Style House
- Slab Foundation
- Asphalt Shingled Roof
- Vinyl Siding
Kitchen
- Breakfast Bar
- Walk-In Pantry
- Oven or Range
- Microwave
- Dishwasher
- Kitchen Island
- Disposal
Bedrooms and Bathrooms
- Walk-In Closet
- Primary Bathroom is a Full Bathroom
- Bathroom on Main Level
- Dual Sinks
- Soaking Tub
- Separate Shower
Laundry
- Laundry on main level
- Dryer
- Washer
Utilities
- Forced Air Heating and Cooling System
- Heating System Uses Gas
Additional Features
- Den
- Brick Porch or Patio
Community Details
- Senior Community
Listing and Financial Details
- Senior Tax Exemptions
- Homeowner Tax Exemptions
Ownership History
Purchase Details
Home Financials for this Owner
Home Financials are based on the most recent Mortgage that was taken out on this home.Purchase Details
Home Financials for this Owner
Home Financials are based on the most recent Mortgage that was taken out on this home.Similar Homes in Elgin, IL
Home Values in the Area
Average Home Value in this Area
Purchase History
| Date | Buyer | Sale Price | Title Company |
|---|---|---|---|
| Adelizzi John | $255,000 | Baird & Warner Title Svcs In | |
| Brown Nancy Patricia | $277,000 | Pulte Midwest Title South |
Mortgage History
| Date | Status | Borrower | Loan Amount |
|---|---|---|---|
| Previous Owner | Brown Nancy Patricia | $144,000 | |
| Previous Owner | Brown Nancy Patricia | $160,000 | |
| Previous Owner | Brown Nancy Patricia | $180,000 | |
| Previous Owner | Brown Nancy Patricia | $200,000 |
Property History
| Date | Event | Price | Change | Sq Ft Price |
|---|---|---|---|---|
| 12/28/2015 12/28/15 | Sold | $255,000 | 0.0% | $162 / Sq Ft |
| 10/27/2015 10/27/15 | Pending | -- | -- | -- |
| 10/13/2015 10/13/15 | Price Changed | $255,000 | -1.9% | $162 / Sq Ft |
| 09/20/2015 09/20/15 | Price Changed | $259,900 | -1.0% | $166 / Sq Ft |
| 09/01/2015 09/01/15 | For Sale | $262,500 | -- | $167 / Sq Ft |
Tax History Compared to Growth
Tax History
| Year | Tax Paid | Tax Assessment Tax Assessment Total Assessment is a certain percentage of the fair market value that is determined by local assessors to be the total taxable value of land and additions on the property. | Land | Improvement |
|---|---|---|---|---|
| 2023 | $8,236 | $96,618 | $29,087 | $67,531 |
| 2022 | $7,639 | $88,099 | $26,522 | $61,577 |
| 2021 | $7,348 | $82,366 | $24,796 | $57,570 |
| 2020 | $7,171 | $78,631 | $23,672 | $54,959 |
| 2019 | $6,996 | $74,901 | $22,549 | $52,352 |
| 2018 | $7,881 | $79,711 | $21,243 | $58,468 |
| 2017 | $7,751 | $75,355 | $20,082 | $55,273 |
| 2016 | $6,816 | $69,909 | $18,631 | $51,278 |
| 2015 | -- | $64,078 | $17,077 | $47,001 |
| 2014 | -- | $63,287 | $16,866 | $46,421 |
| 2013 | -- | $55,704 | $17,311 | $38,393 |
Agents Affiliated with this Home
-
Lauren Dettmann

Seller's Agent in 2015
Lauren Dettmann
Baird Warner
(847) 219-9893
106 Total Sales
-
A
Buyer's Agent in 2015
Ann Lloyd
Jack Carpenter Orgn.
Map
Source: Midwest Real Estate Data (MRED)
MLS Number: MRD09027579
APN: 06-29-280-028
- 2628 Venetian Ln
- 2507 Rolling Ridge
- 1045 Crane Pointe
- 2535 Harvest Valley
- 2452 Rolling Ridge
- 1176 Delta Dr Unit 91E
- 632 Tuscan View Dr
- 1055 Delta Dr Unit 323D
- 644 Tuscan View
- 2478 Emily Ln
- 2527 Emily Ln
- 2835 Cascade Falls Cir
- 2909 Kelly Dr
- 1300 Umbdenstock Rd
- 585 Waterford Rd
- 605 Waterford Rd
- 2896 Killarny Dr
- 608 Waterford Rd
- 604 Erin Dr
- 600 Waterford Rd
- 2645 Venetian Ln
- 2647 Venetian Ln
- 884 Ravine Ct
- 2649 Venetian Ln
- 2643 Venetian Ln
- 2642 Venetian Ln
- 2651 Venetian Ln
- 2640 Venetian Ln
- 888 Ravine Ct
- 2641 Venetian Ln
- 2644 Venetian Ln
- 883 Ravine Ct
- 2638 Venetian Ln
- 2646 Venetian Ln
- 892 Ravine Ct
- 2639 Venetian Ln
- 2636 Venetian Ln
- 887 Ravine Ct
- 891 Ravine Ct
- 2648 Venetian Ln
