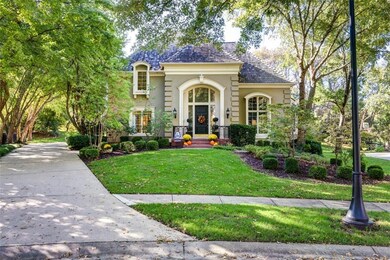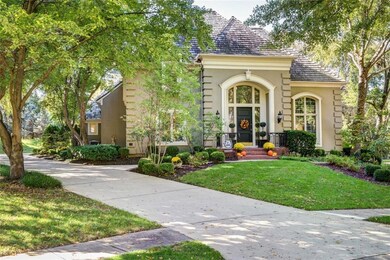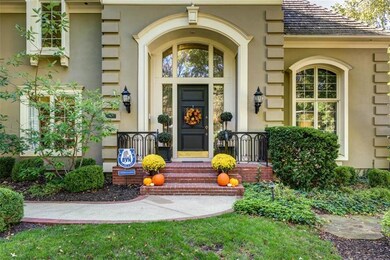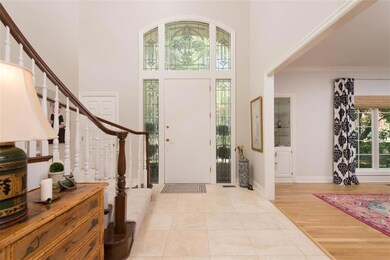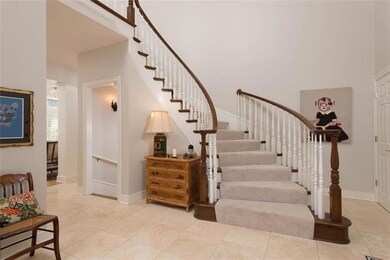
2645 W 118th Terrace Leawood, KS 66211
Estimated Value: $1,096,072 - $1,214,000
Highlights
- Golf Course Community
- Clubhouse
- Hearth Room
- Leawood Elementary School Rated A
- Living Room with Fireplace
- Recreation Room
About This Home
As of October 2024An exquisite Hallbrook gem! Nestled in a quiet cul-de-sac, this custom-built Hothaus home offers unparalleled luxury and charm. Spanning over 4,400 sqft, it features 4 bedrooms, 3.2 baths, and a 3-car garage. Be greeted by a grand staircase and a striking two-story foyer. Abundant natural light pours through gorgeous south-facing windows, highlighting rich hardwood floors. This 1.5-story layout offers true one-level living, seamlessly flowing through the sophisticated dining room, hearth room, breakfast nook, expansive living room with a double-sided fireplace, and a gallery-style hall. The updated kitchen is a culinary haven, showcasing new appliances, ample cabinetry, double ovens, pantry, large center island, cooktop, trash compactor, coffee bar, and endless views. The reimagined primary suite provides a serene escape, with spa-like features including dual vanities, a designer shower, luxurious soaking tub, skylights, and a grand walk-in closet. The main-floor office/4th bedroom impresses with floor-to-ceiling windows, custom cabinetry, and a charming library ladder. Two powder rooms and main-floor laundry round out this thoughtfully designed level. Upstairs, two large bedrooms share a full bathroom. The expansive finished lower level is an entertainer's dream, offering a large rec room, full wet bar, full bathroom, and plenty of space for hosting. A secondary stairwell from the garage leads directly to the lower level, providing easy access to ample storage and an oversized cedar closet. Outside, the serene backyard is framed by mature trees and complemented by a spacious patio, ideal for outdoor dining or peaceful lounging. This home embodies sophisticated living with meticulous attention to detail, all within the coveted Hallbrook community. With its dramatic curb appeal, refined interiors, and serene outdoor setting, this is the ultimate blend of luxury and comfort in one of Kansas City's premier neighborhoods!
Last Agent to Sell the Property
KW KANSAS CITY METRO Brokerage Phone: 913-825-7568 Listed on: 09/26/2024

Home Details
Home Type
- Single Family
Est. Annual Taxes
- $10,724
Year Built
- Built in 1991
Lot Details
- 0.41 Acre Lot
- Cul-De-Sac
- North Facing Home
- Paved or Partially Paved Lot
- Sprinkler System
- Many Trees
HOA Fees
- $268 Monthly HOA Fees
Parking
- 3 Car Attached Garage
- Side Facing Garage
- Garage Door Opener
Home Design
- Traditional Architecture
- French Architecture
- Shake Roof
- Stucco
Interior Spaces
- 1.5-Story Property
- Wet Bar
- Built-In Features
- Ceiling Fan
- Skylights
- See Through Fireplace
- Thermal Windows
- Plantation Shutters
- Entryway
- Family Room
- Living Room with Fireplace
- 2 Fireplaces
- Formal Dining Room
- Home Office
- Library
- Recreation Room
- Utility Room
- Home Gym
- Fire and Smoke Detector
Kitchen
- Hearth Room
- Breakfast Room
- Double Oven
- Built-In Electric Oven
- Cooktop
- Dishwasher
- Kitchen Island
- Disposal
Flooring
- Wood
- Carpet
- Ceramic Tile
Bedrooms and Bathrooms
- 4 Bedrooms
- Primary Bedroom on Main
- Cedar Closet
- Walk-In Closet
- Whirlpool Bathtub
- Bathtub With Separate Shower Stall
Laundry
- Laundry on main level
- Washer
Finished Basement
- Sump Pump
- Fireplace in Basement
- Basement Window Egress
Eco-Friendly Details
- Energy-Efficient Exposure or Shade
Schools
- Leawood Elementary School
- Blue Valley North High School
Utilities
- Forced Air Zoned Heating and Cooling System
- High-Efficiency Water Heater
Listing and Financial Details
- Exclusions: Chimney & Components
- Assessor Parcel Number Hp19100002 0015
- $0 special tax assessment
Community Details
Overview
- Association fees include curbside recycling, trash
- Hallbrook Farms HOA
- Hallbrook Subdivision
Amenities
- Clubhouse
Recreation
- Golf Course Community
- Tennis Courts
- Community Pool
- Putting Green
Ownership History
Purchase Details
Home Financials for this Owner
Home Financials are based on the most recent Mortgage that was taken out on this home.Purchase Details
Similar Homes in Leawood, KS
Home Values in the Area
Average Home Value in this Area
Purchase History
| Date | Buyer | Sale Price | Title Company |
|---|---|---|---|
| Bollenbach Stephanie E | -- | Platinum Title | |
| Bollenbach Stephanie E | -- | Platinum Title | |
| Stewart Denis C | -- | Security Land Title Company |
Mortgage History
| Date | Status | Borrower | Loan Amount |
|---|---|---|---|
| Open | Bollenbach Stephanie | $988,900 | |
| Previous Owner | Bogdan Kyle M | $640,000 |
Property History
| Date | Event | Price | Change | Sq Ft Price |
|---|---|---|---|---|
| 10/31/2024 10/31/24 | Sold | -- | -- | -- |
| 10/04/2024 10/04/24 | Pending | -- | -- | -- |
| 10/04/2024 10/04/24 | For Sale | $1,100,000 | +32.7% | $248 / Sq Ft |
| 12/15/2021 12/15/21 | Sold | -- | -- | -- |
| 11/04/2021 11/04/21 | Pending | -- | -- | -- |
| 10/14/2021 10/14/21 | Price Changed | $829,000 | -3.5% | $187 / Sq Ft |
| 09/22/2021 09/22/21 | Price Changed | $859,000 | -4.4% | $193 / Sq Ft |
| 09/13/2021 09/13/21 | Price Changed | $899,000 | -4.3% | $202 / Sq Ft |
| 08/21/2021 08/21/21 | For Sale | $939,000 | -- | $211 / Sq Ft |
Tax History Compared to Growth
Tax History
| Year | Tax Paid | Tax Assessment Tax Assessment Total Assessment is a certain percentage of the fair market value that is determined by local assessors to be the total taxable value of land and additions on the property. | Land | Improvement |
|---|---|---|---|---|
| 2024 | $11,311 | $100,982 | $18,261 | $82,721 |
| 2023 | $10,724 | $94,749 | $18,261 | $76,488 |
| 2022 | $10,399 | $89,930 | $18,261 | $71,669 |
| 2021 | $9,146 | $75,693 | $16,608 | $59,085 |
| 2020 | $8,932 | $72,438 | $16,608 | $55,830 |
| 2019 | $8,989 | $71,599 | $16,608 | $54,991 |
| 2018 | $9,273 | $72,519 | $16,608 | $55,911 |
| 2017 | $9,085 | $69,874 | $16,608 | $53,266 |
| 2016 | $8,839 | $68,057 | $14,457 | $53,600 |
| 2015 | $7,699 | $58,604 | $14,457 | $44,147 |
| 2013 | -- | $52,969 | $14,414 | $38,555 |
Agents Affiliated with this Home
-
Blake Nelson Team
B
Seller's Agent in 2024
Blake Nelson Team
KW KANSAS CITY METRO
(913) 744-4809
45 in this area
410 Total Sales
-
Blake Nelson

Seller Co-Listing Agent in 2024
Blake Nelson
KW KANSAS CITY METRO
(913) 406-1406
30 in this area
328 Total Sales
-
CHRIS MATTHEWS
C
Buyer's Agent in 2024
CHRIS MATTHEWS
ReeceNichols - Leawood
(913) 205-7752
3 in this area
17 Total Sales
-
Cindy Stewart Grant

Seller's Agent in 2021
Cindy Stewart Grant
Platinum Realty LLC
(888) 220-0988
3 in this area
21 Total Sales
Map
Source: Heartland MLS
MLS Number: 2512338
APN: HP19100002-0015
- 11712 Brookwood Ave
- 2121 W 120th St
- 2116 W 120th Terrace
- 12000 Overbrook Rd
- 2135 W 116th St
- 2005 W 120th Terrace
- 12109 Overbrook Ct
- 11912 Ensley Ln
- 11530 Cambridge Rd
- 11526 Cambridge Rd
- 11524 Cambridge Rd
- 12219 Sagamore Rd
- 2100 W 115th St
- 12012 Ensley Ln
- 11521 Cambridge Rd
- 11508 Cambridge Rd
- 11517 Cambridge Rd
- 11804 Summit St
- 11509 Cambridge Rd
- 11916 Cherokee Ln
- 2641 W 118th Terrace
- 2649 W 118th Terrace
- 2653 W 118th Terrace
- 2557 W 118th Terrace
- 11901 Manor Rd
- 11900 Manor Rd
- 11817 Brookwood St
- 11817 Brookwood Ave
- 2652 W 118th Terrace
- 11900 Meadow Ln
- 2601 W 119th St
- 11813 Brookwood Ave
- 2553 W 118th Terrace
- 11905 Manor Rd
- 11904 Manor Rd
- 2640 W 118th Terrace
- 11904 Meadow Ln
- 2644 W 118th Terrace
- 11809 Brookwood Ave
- 2648 W 118th Terrace

