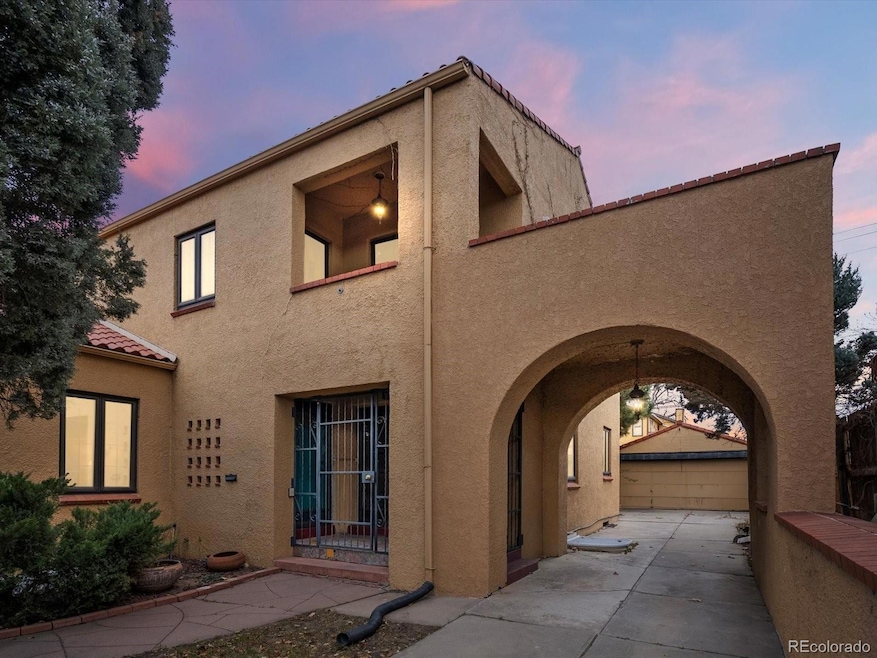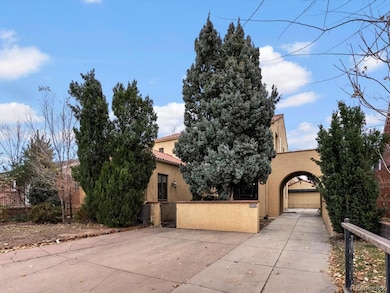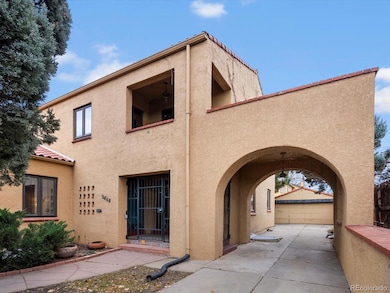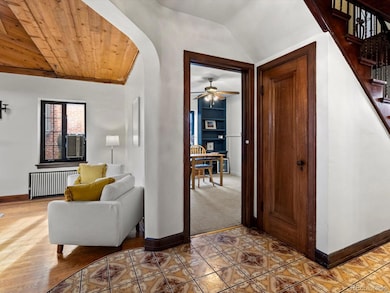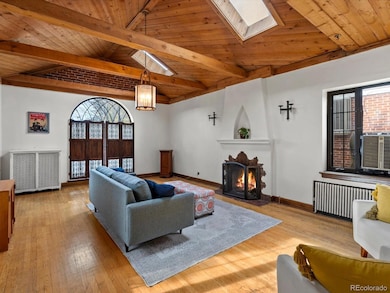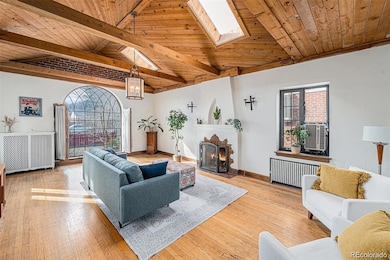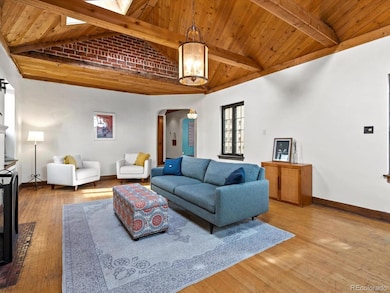2646 Colorado Blvd Denver, CO 80207
North Park Hill NeighborhoodEstimated payment $4,278/month
Highlights
- Rooftop Deck
- Primary Bedroom Suite
- Contemporary Architecture
- William (Bill) Roberts ECE-8 School Rated A-
- Mountain View
- Property is near public transit
About This Home
Welcome to 2646 N Colorado Blvd, a rare Park Hill gem where timeless 1930s craftsmanship meets spacious, flexible living. This 5-bedroom, 4-bathroom, 3,602-sq-ft home sits just steps from City Park, Colorado Blvd, I-70 and downtown, offering one of Denver’s most coveted combinations: historic charm, room to spread out, and a location that puts the best of the city moments from your door. Inside, the home’s original character immediately stands out. Stunning hardwood floors, beautiful wood trim, exposed beams, vaulted ceilings, and authentic brick accents showcase craftsmanship you simply can’t recreate today. A gas fireplace with original tilework anchors the main level living room, while a wood-burning fireplace creates a cozy focal point in the second living room located in the basement. The main floor flows beautifully with a spacious living room, formal dining room, and a long, functional kitchen featuring a gas stove, ample cabinetry, and a charming breakfast nook. This level also includes an office/bedroom, a full bathroom, and a convenient mudroom leading to the backyard. Upstairs, the generous primary suite includes a remodeled bathroom, walk-in closet, and access to a private porch perfect for sunrise coffee or sunset views. Two additional bedrooms and another full bathroom complete the second level. In the basement, you’ll find the massive additional living space, along with a bedroom featuring an egress window, a half bathroom, and extra storage. Outside, enjoy a stucco exterior, Spanish tile roof, covered front porch, mature trees, stamped concrete patio, fenced backyard with chicken coop, and a 2-car detached garage with alley access. Timeless character, rare square footage, and an unbeatable City Park location — this home delivers all three. Let Park Hill charm welcome you home.
Listing Agent
Your Castle Real Estate Inc Brokerage Phone: 740-334-9898 License #100072446 Listed on: 11/20/2025

Home Details
Home Type
- Single Family
Est. Annual Taxes
- $3,807
Year Built
- Built in 1933 | Remodeled
Lot Details
- 5,950 Sq Ft Lot
- West Facing Home
- Property is Fully Fenced
- Landscaped
- Planted Vegetation
- Level Lot
- Front and Back Yard Sprinklers
- Many Trees
- Private Yard
- Grass Covered Lot
- Property is zoned U-SU-C
Parking
- 2 Car Garage
- Parking Storage or Cabinetry
- Exterior Access Door
Home Design
- Contemporary Architecture
- Spanish Architecture
- Fixer Upper
- Brick Exterior Construction
- Spanish Tile Roof
- Concrete Perimeter Foundation
- Stucco
Interior Spaces
- 2-Story Property
- Built-In Features
- Vaulted Ceiling
- Ceiling Fan
- Wood Burning Fireplace
- Gas Fireplace
- Mud Room
- Entrance Foyer
- Family Room
- Living Room with Fireplace
- 2 Fireplaces
- Dining Room
- Bonus Room
- Utility Room
- Mountain Views
Kitchen
- Breakfast Area or Nook
- Oven
- Range Hood
- Microwave
- Dishwasher
- Tile Countertops
- Trash Compactor
- Disposal
Flooring
- Wood
- Carpet
- Tile
Bedrooms and Bathrooms
- Primary Bedroom Suite
- En-Suite Bathroom
- Walk-In Closet
Laundry
- Laundry in unit
- Dryer
- Washer
Finished Basement
- Basement Fills Entire Space Under The House
- Interior Basement Entry
- Fireplace in Basement
- 1 Bedroom in Basement
- Basement Window Egress
Home Security
- Smart Locks
- Fire and Smoke Detector
Outdoor Features
- Balcony
- Rooftop Deck
- Covered Patio or Porch
- Exterior Lighting
Location
- Property is near public transit
Schools
- Stedman Elementary School
- Dsst: Montview Middle School
- East High School
Utilities
- Central Air
- Evaporated cooling system
- Mini Split Air Conditioners
- Baseboard Heating
- Radiant Heating System
- 220 Volts
- 110 Volts
- Natural Gas Connected
- Gas Water Heater
Community Details
- No Home Owners Association
- Park Hill Heights Subdivision
Listing and Financial Details
- Exclusions: Sellers Personal Property & Staging Materials
- Assessor Parcel Number 1303-25-007
Map
Home Values in the Area
Average Home Value in this Area
Tax History
| Year | Tax Paid | Tax Assessment Tax Assessment Total Assessment is a certain percentage of the fair market value that is determined by local assessors to be the total taxable value of land and additions on the property. | Land | Improvement |
|---|---|---|---|---|
| 2024 | $3,807 | $48,070 | $8,230 | $39,840 |
| 2023 | $3,725 | $48,070 | $8,230 | $39,840 |
| 2022 | $2,532 | $31,840 | $10,290 | $21,550 |
| 2021 | $2,445 | $32,760 | $10,590 | $22,170 |
| 2020 | $2,692 | $36,280 | $10,590 | $25,690 |
| 2019 | $2,616 | $36,280 | $10,590 | $25,690 |
| 2018 | $2,757 | $35,640 | $8,530 | $27,110 |
| 2017 | $2,749 | $35,640 | $8,530 | $27,110 |
| 2016 | $1,829 | $22,430 | $5,190 | $17,240 |
| 2015 | $1,752 | $22,430 | $5,190 | $17,240 |
| 2014 | $2,110 | $25,410 | $5,285 | $20,125 |
Property History
| Date | Event | Price | List to Sale | Price per Sq Ft |
|---|---|---|---|---|
| 11/20/2025 11/20/25 | For Sale | $750,000 | -- | $225 / Sq Ft |
Purchase History
| Date | Type | Sale Price | Title Company |
|---|---|---|---|
| Warranty Deed | $782,500 | Chicago Title | |
| Warranty Deed | $328,000 | Homestead Title & Escrow | |
| Interfamily Deed Transfer | -- | Land Title Guarantee Company | |
| Warranty Deed | $360,000 | -- | |
| Warranty Deed | $299,000 | -- | |
| Warranty Deed | $179,950 | -- | |
| Warranty Deed | -- | -- | |
| Trustee Deed | -- | -- | |
| Warranty Deed | $153,500 | Attorneys Title Guaranty Fun |
Mortgage History
| Date | Status | Loan Amount | Loan Type |
|---|---|---|---|
| Open | $548,250 | New Conventional | |
| Previous Owner | $335,872 | VA | |
| Previous Owner | $320,000 | New Conventional | |
| Previous Owner | $288,000 | Purchase Money Mortgage | |
| Previous Owner | $164,000 | Balloon | |
| Previous Owner | $178,429 | FHA | |
| Previous Owner | $138,150 | No Value Available | |
| Closed | $36,000 | No Value Available |
Source: REcolorado®
MLS Number: 5683271
APN: 1303-25-007
- 2600 Colorado Blvd
- 3993 Haddon Rd
- 2812 Harrison St
- 2827 Bellaire St
- 2882 Monroe St
- 2892 Monroe St
- 2645 Cherry St
- 3600 E 30th Ave
- 3034 Wilson Ct Unit 3
- 3080 Wilson Ct Unit 3
- 3060 Wilson Ct Unit 6
- 2342 Dexter St
- 2090 Bellaire St
- 3540 E Martin Luther King jr Blvd
- 3243 Albion St
- 3070 Cherry St
- 3301 Bellaire St
- 2541 Elm St
- 2676 Elm St
- 2645 Fairfax St
- 2827 Bellaire St
- 2819 Jackson St
- 2740 Adams St
- 3030 Wilson Ct
- 3038 Wilson Ct
- 3460 E 31st Ave
- 3411 N Albion St
- 3411 N Albion St Unit 2-2
- 3249 Steele St
- 3026 Bruce Randolph Ave
- 3046 Bruce Randolph Ave Unit 3046
- 3421 S Elm St
- 1691 Monroe St Unit Basement
- 3538 E 17th Ave
- 3520 Eudora St
- 2621 N Columbine St Unit 2623
- 3647 Adams St
- 2955 N Columbine St
- 1635 Cook St
- 3651 Steele St
