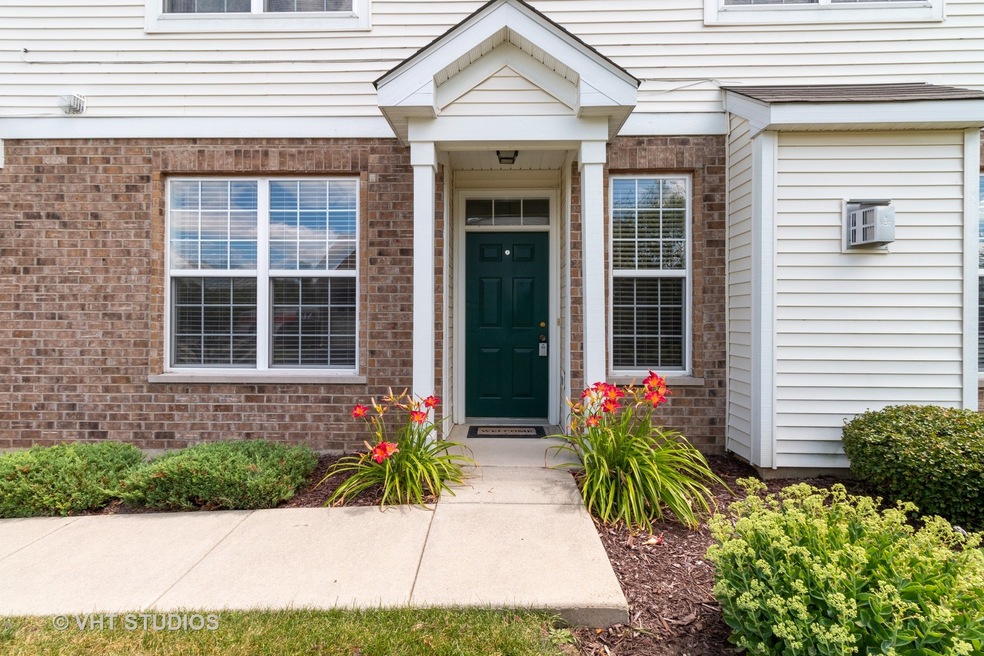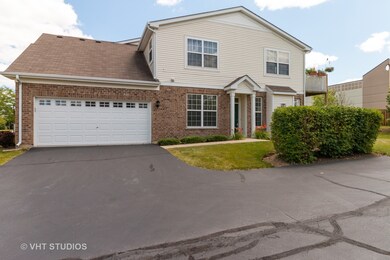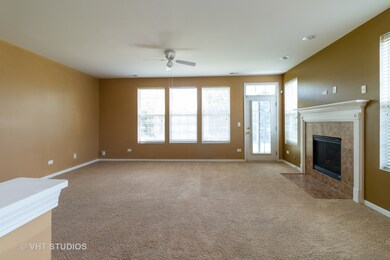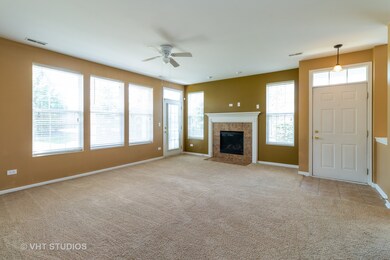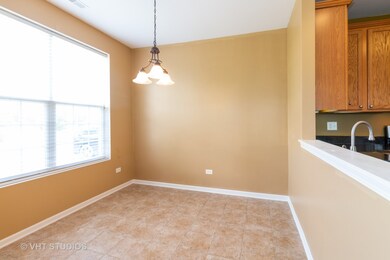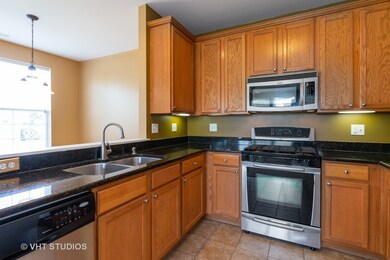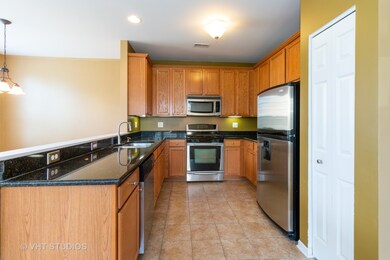
2647 Christie Dr Unit 4 Algonquin, IL 60102
Far West Algonquin NeighborhoodEstimated Value: $275,000 - $289,000
Highlights
- Main Floor Bedroom
- Whirlpool Bathtub
- Walk-In Pantry
- Lincoln Prairie Elementary School Rated A-
- End Unit
- Attached Garage
About This Home
As of September 2019Great 1st Floor Ranch End Unit Location for this Spacious 2 Bedroom/2 Full Bathroom in Canterbury Place! Private entrance opens to bright living featuring fireplace, fresh paint and a french door to patio! Dining room has a bright window, on trend lighting fixture and opens to kitchen! Kitchen is finished with wood cabinetry, granite counter & stainless appliances. Master Bedroom is generous & includes master bath with separate tub & shower, Plus a Walk in Closet! 2nd bedroom also nice sized with closet & newly installed shelving! Laundry room includes utility sink & storage opportunity! Sunny Patio to enjoy on our warmer months & 2 Car Garage! Premium Location to two wonderful malls that has ALL your shopping & dining needs met with a short stroll! Ease of living is here!
Last Agent to Sell the Property
@properties Christie's International Real Estate License #475123478 Listed on: 08/02/2019

Co-Listed By
Christine Currey
@properties Christie's International Real Estate License #475168644
Last Buyer's Agent
Christopher Ferris
Baird & Warner
Property Details
Home Type
- Condominium
Est. Annual Taxes
- $4,790
Year Built
- 2006
HOA Fees
- $136 per month
Parking
- Attached Garage
- Garage Transmitter
- Garage Door Opener
- Driveway
- Parking Included in Price
- Garage Is Owned
Home Design
- Brick Exterior Construction
- Slab Foundation
- Asphalt Shingled Roof
- Vinyl Siding
Kitchen
- Walk-In Pantry
- Oven or Range
- Microwave
- Dishwasher
- Disposal
Bedrooms and Bathrooms
- Main Floor Bedroom
- Primary Bathroom is a Full Bathroom
- Bathroom on Main Level
- Whirlpool Bathtub
- Separate Shower
Laundry
- Laundry on main level
- Dryer
- Washer
Utilities
- Forced Air Heating and Cooling System
- Heating System Uses Gas
Additional Features
- Gas Log Fireplace
- Patio
- End Unit
Listing and Financial Details
- Homeowner Tax Exemptions
Community Details
Amenities
- Common Area
Pet Policy
- Pets Allowed
Ownership History
Purchase Details
Home Financials for this Owner
Home Financials are based on the most recent Mortgage that was taken out on this home.Purchase Details
Home Financials for this Owner
Home Financials are based on the most recent Mortgage that was taken out on this home.Similar Homes in the area
Home Values in the Area
Average Home Value in this Area
Purchase History
| Date | Buyer | Sale Price | Title Company |
|---|---|---|---|
| Ferris Anna | $180,000 | American Natl Ttl Svcs Inc | |
| Carte Jason | $212,000 | Chicago Title Insurance Co |
Mortgage History
| Date | Status | Borrower | Loan Amount |
|---|---|---|---|
| Open | Ferris Anna | $100,000 | |
| Previous Owner | Carte Jason W | $169,460 | |
| Previous Owner | Carte Jason | $169,456 |
Property History
| Date | Event | Price | Change | Sq Ft Price |
|---|---|---|---|---|
| 09/05/2019 09/05/19 | Sold | $179,900 | 0.0% | $136 / Sq Ft |
| 08/08/2019 08/08/19 | Pending | -- | -- | -- |
| 08/02/2019 08/02/19 | For Sale | $179,900 | -- | $136 / Sq Ft |
Tax History Compared to Growth
Tax History
| Year | Tax Paid | Tax Assessment Tax Assessment Total Assessment is a certain percentage of the fair market value that is determined by local assessors to be the total taxable value of land and additions on the property. | Land | Improvement |
|---|---|---|---|---|
| 2023 | $4,790 | $66,851 | $7,532 | $59,319 |
| 2022 | $4,967 | $65,431 | $7,532 | $57,899 |
| 2021 | $4,810 | $61,780 | $7,112 | $54,668 |
| 2020 | $4,712 | $60,391 | $6,952 | $53,439 |
| 2019 | $4,558 | $57,330 | $6,600 | $50,730 |
| 2018 | $4,097 | $50,438 | $6,469 | $43,969 |
| 2017 | $3,915 | $47,182 | $6,051 | $41,131 |
| 2016 | $4,007 | $45,684 | $5,859 | $39,825 |
| 2015 | -- | $40,359 | $5,490 | $34,869 |
| 2014 | -- | $39,244 | $5,338 | $33,906 |
| 2013 | -- | $40,445 | $5,501 | $34,944 |
Agents Affiliated with this Home
-
Caroline Starr

Seller's Agent in 2019
Caroline Starr
@ Properties
(847) 890-8892
1 in this area
516 Total Sales
-

Seller Co-Listing Agent in 2019
Christine Currey
@ Properties
(847) 754-0468
1 in this area
627 Total Sales
-
C
Buyer's Agent in 2019
Christopher Ferris
Baird Warner
Map
Source: Midwest Real Estate Data (MRED)
MLS Number: MRD10472379
APN: 03-06-203-064
- 2620 Christie Dr Unit 1
- 0 Boyer Rd Unit MRD11328255
- 2662 Loren Ct Unit 343
- 10 Millbrook Ct Unit 244
- 1021 Eineke Blvd
- 1011 Eineke Blvd
- 1001 Eineke Blvd
- 985 Eineke Blvd
- 2910 Harnish Dr
- 981 Eineke Blvd
- 971 Eineke Blvd
- 1425 Millbrook Dr
- 1401 Millbrook Dr
- 921 Eineke Blvd
- 000 County Line Rd
- 2750 Harnish Dr
- 2730 Harnish Dr
- 2601 Harnish Dr
- 2611 Harnish Dr
- 2621 Harnish Dr
- 2643 Christie Dr Unit 2
- 2645 Christie Dr Unit 3
- 2647 Christie Dr Unit 4
- 2641 Christie Dr Unit 1
- 2641 Christie Dr Unit 6-1
- 2637 Christie Dr Unit 4
- 2633 Christie Dr Unit 2
- 2631 Christie Dr Unit 1
- 1586 Matthew Dr Unit 1
- 1586 Matthew Dr Unit 1586
- 3 Christie Ct Unit 2
- 5 Christie Ct Unit 3
- 7 Christie Ct Unit 4
- 1 Christie Ct Unit 1
- 3 Christie Ct Unit 3
- 1584 Matthew Dr Unit 2
- 1582 Matthew Dr Unit 3
- 1582 Matthew Dr Unit 1582
- 1580 Matthew Dr Unit 4
- 2 Christie Ct Unit 3
