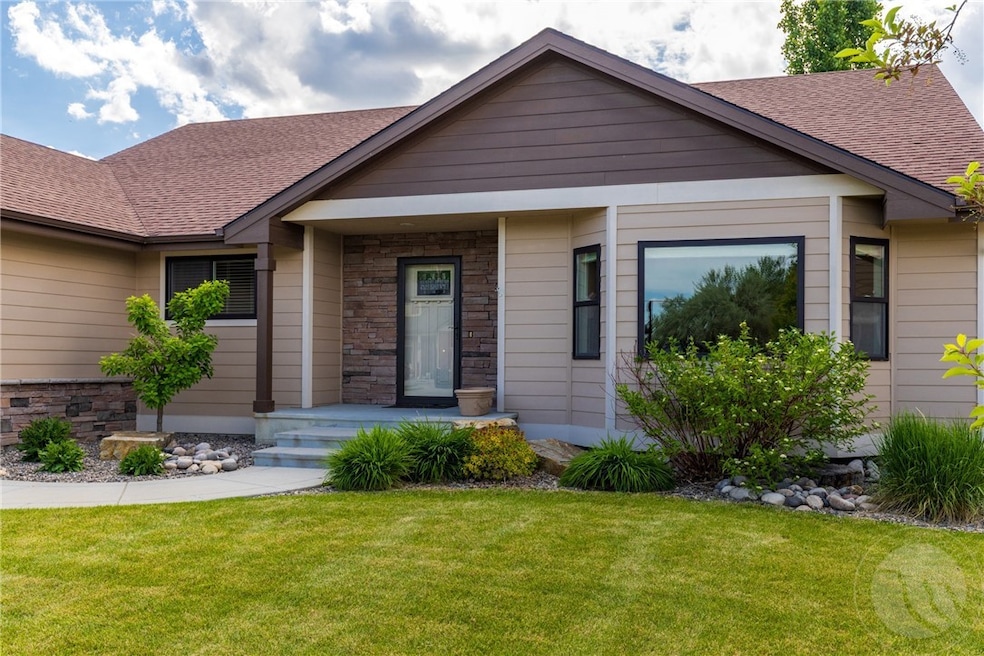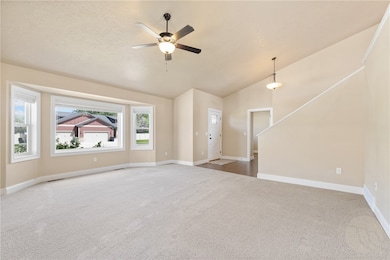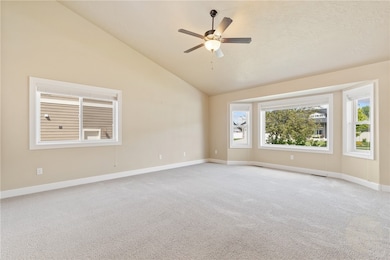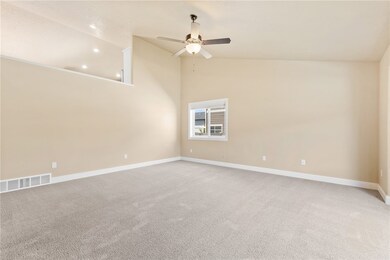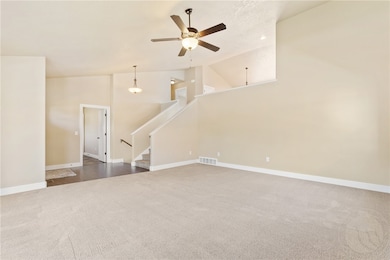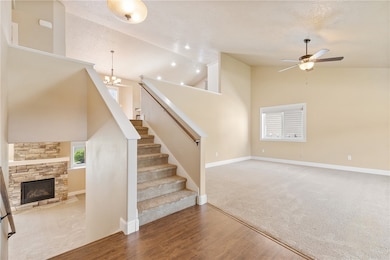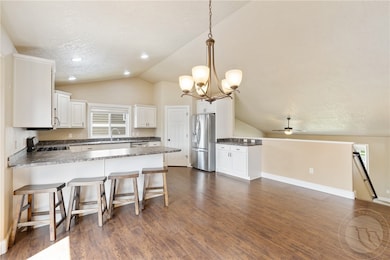
2647 Meadow Creek Loop Billings, MT 59105
Billings Heights NeighborhoodEstimated payment $2,994/month
Highlights
- Deck
- 3 Car Attached Garage
- Patio
- 1 Fireplace
- Cooling Available
- Shed
About This Home
Step inside this beautifully cared for home and you’ll immediately notice the spacious layout, vaulted ceilings, and warm, inviting finishes. The main level offers an open-concept living, dining, and kitchen area—perfect for everyday living or entertaining guests. Custom wood blinds throughout add a polished touch. The daylight basement features a cozy rock fireplace that makes the family room feel like home. Outside, enjoy the large back deck or gather around the fire pit in the fully fenced yard. The landscaping is professionally done and easy to maintain with underground sprinklers and a drip system already in place. Need storage? Enjoy the oversized, insulated, heated 3-car garage and the heated under-stairs storage area with a concrete floor—perfect for gear, hobbies, or seasonal items. This is the kind of home you walk into and just know it’s been well loved. Come take a look!
Last Listed By
Billings Best Real Estate Brokerage Phone: 406-412-2378 Listed on: 05/28/2025
Home Details
Home Type
- Single Family
Est. Annual Taxes
- $3,721
Year Built
- Built in 2015
Lot Details
- 9,180 Sq Ft Lot
- Sprinkler System
- Zoning described as Suburban Neighborhood Residential
Parking
- 3 Car Attached Garage
- Garage Door Opener
Home Design
- Shingle Roof
- Asphalt Roof
- Hardboard
Interior Spaces
- 2,647 Sq Ft Home
- 1-Story Property
- Ceiling Fan
- 1 Fireplace
- Basement Fills Entire Space Under The House
Kitchen
- Oven
- Gas Range
- Microwave
- Ice Maker
- Dishwasher
- Disposal
Bedrooms and Bathrooms
- 4 Bedrooms | 2 Main Level Bedrooms
- 3 Full Bathrooms
Outdoor Features
- Deck
- Patio
- Shed
Schools
- Beartooth Elementary School
- Medicine Crow Middle School
- Skyview High School
Utilities
- Cooling Available
- Forced Air Heating System
- Cable TV Available
Community Details
- Bitterroot Heights Subdivision
Listing and Financial Details
- Assessor Parcel Number A35579
Map
Home Values in the Area
Average Home Value in this Area
Tax History
| Year | Tax Paid | Tax Assessment Tax Assessment Total Assessment is a certain percentage of the fair market value that is determined by local assessors to be the total taxable value of land and additions on the property. | Land | Improvement |
|---|---|---|---|---|
| 2024 | $3,928 | $412,000 | $57,849 | $354,151 |
| 2023 | $3,923 | $412,000 | $57,849 | $354,151 |
| 2022 | $3,173 | $336,100 | $0 | $0 |
| 2021 | $3,461 | $336,100 | $0 | $0 |
| 2020 | $3,277 | $302,400 | $0 | $0 |
| 2019 | $3,125 | $302,400 | $0 | $0 |
| 2018 | $2,981 | $282,500 | $0 | $0 |
| 2017 | $2,895 | $282,500 | $0 | $0 |
| 2016 | $2,719 | $266,500 | $0 | $0 |
| 2015 | $422 | $45,590 | $0 | $0 |
Property History
| Date | Event | Price | Change | Sq Ft Price |
|---|---|---|---|---|
| 05/28/2025 05/28/25 | For Sale | $480,000 | -- | $181 / Sq Ft |
Purchase History
| Date | Type | Sale Price | Title Company |
|---|---|---|---|
| Warranty Deed | -- | First Montana Title Company | |
| Warranty Deed | -- | First Montana Title | |
| Warranty Deed | -- | First Montana Title |
Mortgage History
| Date | Status | Loan Amount | Loan Type |
|---|---|---|---|
| Open | $177,191 | VA | |
| Closed | $177,000 | VA | |
| Open | $460,000 | VA | |
| Previous Owner | $124,900 | New Conventional |
Similar Homes in Billings, MT
Source: Billings Multiple Listing Service
MLS Number: 353046
APN: 03-1033-11-4-12-15-0000
- 2645 Meadow Creek Loop
- 2695 Strapper Ln
- 2689 Strapper Ln
- 2683 Strapper Ln
- 2677 Strapper Ln
- 2665 Strapper Ln
- 2647 Strapper Ln
- 2641 Strapper Ln
- 2694 Strapper Ln
- 2688 Strapper Ln
- 2682 Strapper Ln
- 2670 Strapper Ln
- 2664 Strapper Ln
- 2658 Strapper Ln
- 1526 Spring Gulch Way
- 1402 Eugene Way
- 1376 W Eugene Ave
- 1358 W Eugene Ave
- 1377 W Eugene Ave
- 1359 W Eugene Ave
