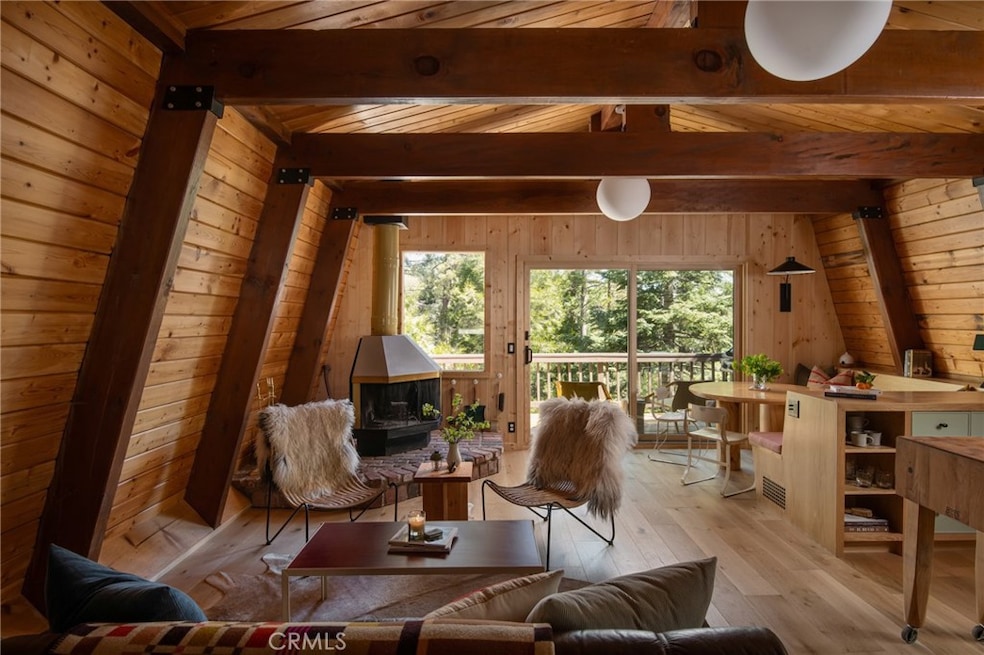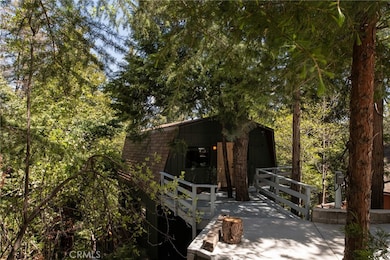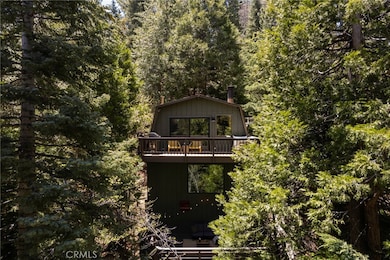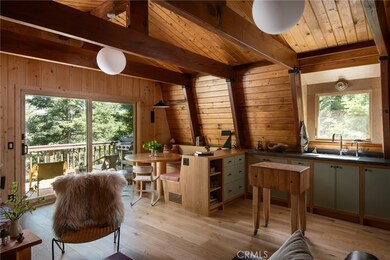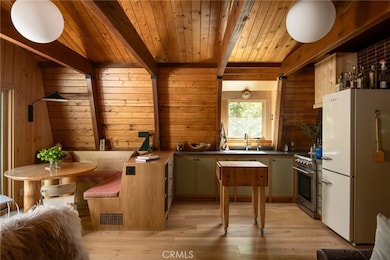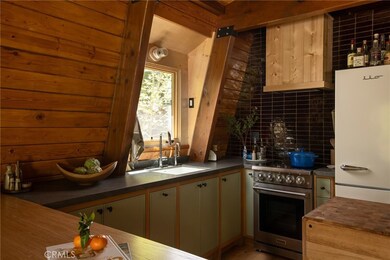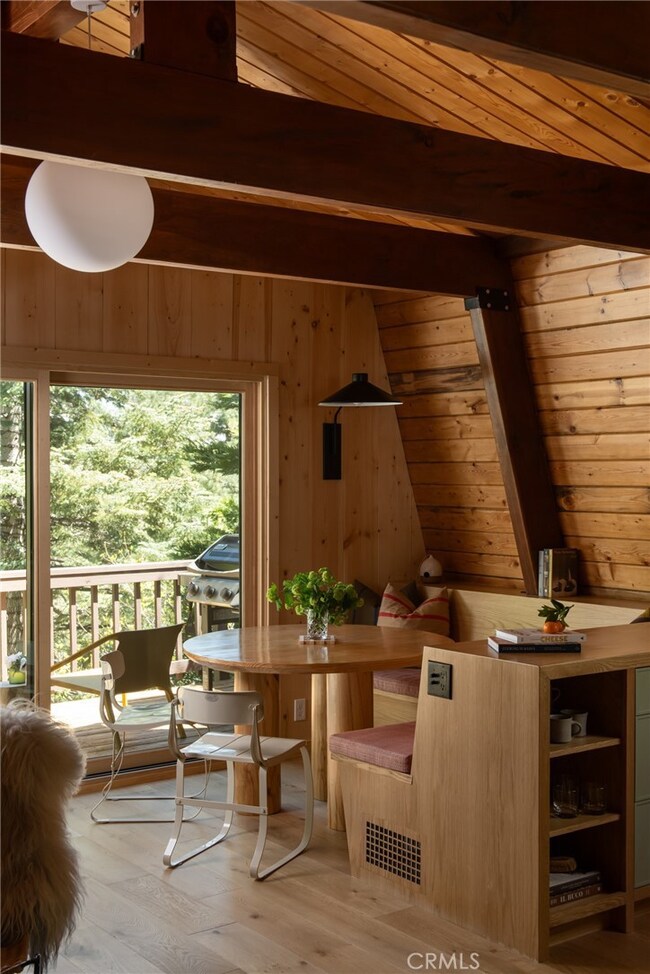
26486 Forest Ln Twin Peaks, CA 92391
Estimated payment $3,737/month
Highlights
- All Bedrooms Downstairs
- Updated Kitchen
- Midcentury Modern Architecture
- Panoramic View
- Open Floorplan
- Retreat
About This Home
A uniquely custom cabin that pairs a quiet architectural presence with a rich interior palette and is enveloped by a lush environment, defined by craftsmanship and intention. Set beneath a distinctive gambrel roof, the residence offers a welcoming blend of warmth, texture, and high-end detailing throughout. Exposed wood beamed ceilings bring a sense of grounded elegance to the living room, where the original corner fireplace creates intimacy among the the flow of the space. Anderson wood-clad windows allow natural light to pour in, illuminating the home's curated finishes. The kitchen is a standout—anchored by honed Basaltina countertops and accented white oak cabinetry, with a Thor range and Retro Mod refrigerator offering a mix of modern performance and vintage styling. Fixtures include Brizo’s Odin faucets chosen for their sculptural minimalism. Zia tile backsplash adds a refined layer of texture and tone. A multi-functional banquette with white oak bench seating and custom cushions—upholstered in Perennials’ Raffia fabric by Legacy Custom Upholstery—adds thoughtful utility and charm. The main level features a Clé cement tile powder room adding artisanal character. Downstairs, the primary suite sits within the mature foliage, featuring a large picture window that frames the verdent exterior, creating a peaceful, light-filled retreat. A jewel box style bathroom is wrapped in mint penny tile, with a custom terracotta vanity. An additional cozy wood clad guest room is tucked in adjacently. Throughout the home, walls and closet doors are wrapped in flat-planked pine, echoing the warmth and texture of the exposed ceilings. The floors are finished in Vandyck wood, grounding the entire home in a natural, cohesive palette. A lower level expansive deck acts a second living space, and is shaded within the surrounding Dogwood, Cedar and Pine trees while an upper level balcony allows for an airy tree top experience with horizon views. Every element has been considered—from materials and hardware to color and form—to create a space that feels both elevated and deeply livable.
Listing Agent
WHEELER STEFFEN SOTHEBY'S INT Brokerage Phone: 818-419-5212 License #02041501

Home Details
Home Type
- Single Family
Est. Annual Taxes
- $5,545
Year Built
- Built in 1977 | Remodeled
Lot Details
- 6,000 Sq Ft Lot
- Density is up to 1 Unit/Acre
- Property is zoned LA/RS-14M
Property Views
- Panoramic
- Woods
- Mountain
- Hills
Home Design
- Midcentury Modern Architecture
- Turnkey
- Wood Product Walls
Interior Spaces
- 960 Sq Ft Home
- 2-Story Property
- Open Floorplan
- Built-In Features
- Beamed Ceilings
- Wood Burning Fireplace
- Free Standing Fireplace
- Double Pane Windows
- ENERGY STAR Qualified Windows
- Sliding Doors
- ENERGY STAR Qualified Doors
- Living Room with Fireplace
- Living Room with Attached Deck
- Wood Flooring
- Laundry Room
Kitchen
- Updated Kitchen
- Breakfast Area or Nook
- Gas Oven
- Electric Cooktop
- Freezer
- Stone Countertops
- Built-In Trash or Recycling Cabinet
Bedrooms and Bathrooms
- 2 Bedrooms
- Retreat
- All Bedrooms Down
- Walk-In Closet
- Remodeled Bathroom
- Jack-and-Jill Bathroom
- Walk-in Shower
Parking
- 2 Open Parking Spaces
- 2 Parking Spaces
- Parking Available
- Driveway
Additional Features
- Exterior Lighting
- Central Heating and Cooling System
Listing and Financial Details
- Legal Lot and Block 82 / B
- Tax Tract Number 2142
- Assessor Parcel Number 0334151460000
- $1,771 per year additional tax assessments
Community Details
Overview
- No Home Owners Association
- Twin Peaks Subdivision
- Mountainous Community
Recreation
- Park
- Hiking Trails
- Bike Trail
Map
Home Values in the Area
Average Home Value in this Area
Tax History
| Year | Tax Paid | Tax Assessment Tax Assessment Total Assessment is a certain percentage of the fair market value that is determined by local assessors to be the total taxable value of land and additions on the property. | Land | Improvement |
|---|---|---|---|---|
| 2024 | $5,545 | $377,400 | $56,610 | $320,790 |
| 2023 | $5,461 | $370,000 | $55,500 | $314,500 |
| 2022 | $4,864 | $322,611 | $38,713 | $283,898 |
| 2021 | $3,986 | $247,000 | $49,000 | $198,000 |
| 2020 | $3,753 | $224,500 | $45,300 | $179,200 |
| 2019 | $3,633 | $218,000 | $44,000 | $174,000 |
| 2018 | $2,998 | $172,000 | $21,500 | $150,500 |
| 2017 | $3,865 | $160,000 | $20,000 | $140,000 |
| 2016 | $2,485 | $149,200 | $30,100 | $119,100 |
| 2015 | $2,422 | $140,800 | $28,400 | $112,400 |
| 2014 | $2,330 | $134,000 | $27,000 | $107,000 |
Property History
| Date | Event | Price | Change | Sq Ft Price |
|---|---|---|---|---|
| 05/24/2025 05/24/25 | For Sale | $585,000 | +58.1% | $609 / Sq Ft |
| 07/13/2022 07/13/22 | Sold | $370,000 | +7.2% | $385 / Sq Ft |
| 06/14/2022 06/14/22 | Pending | -- | -- | -- |
| 06/09/2022 06/09/22 | For Sale | $345,000 | -- | $359 / Sq Ft |
Purchase History
| Date | Type | Sale Price | Title Company |
|---|---|---|---|
| Grant Deed | $370,000 | Stewart Title | |
| Interfamily Deed Transfer | -- | Accommodation | |
| Grant Deed | $253,000 | Fidelity National Title Co | |
| Grant Deed | $119,000 | Commonwealth Title | |
| Grant Deed | $74,500 | Fidelity National Title Ins | |
| Grant Deed | $107,000 | First American Title Ins Co |
Mortgage History
| Date | Status | Loan Amount | Loan Type |
|---|---|---|---|
| Open | $277,500 | New Conventional | |
| Previous Owner | $145,000 | New Conventional | |
| Previous Owner | $202,400 | Negative Amortization | |
| Previous Owner | $95,200 | Purchase Money Mortgage | |
| Previous Owner | $59,600 | No Value Available | |
| Previous Owner | $107,326 | FHA |
Similar Homes in Twin Peaks, CA
Source: California Regional Multiple Listing Service (CRMLS)
MLS Number: IG25106830
APN: 0334-151-46
- 0 Forest Ln Unit PW24059771
- 29 Forest Ln
- 26486 Forest Ln
- 26432 Lake Forest Dr
- 26509 Lake Forest Dr
- 26478 Alpine Ln
- 26370 Alpine Ln
- 26481 Alpine Ln
- 26325 Lake Forest Dr
- 26308 Jacqueline Rd
- 644 Cedar Ln
- 458 Clubhouse Dr
- 26258 Lake Forest Dr
- 26448 Thunderbird Dr
- 26582 Lake Forest Dr
- 26241 Boulder Ln
- 26638 Lake Forest Dr
- 560 Rose Ln
- 558 Rose Ln
- 26645 Lake Forest Dr
