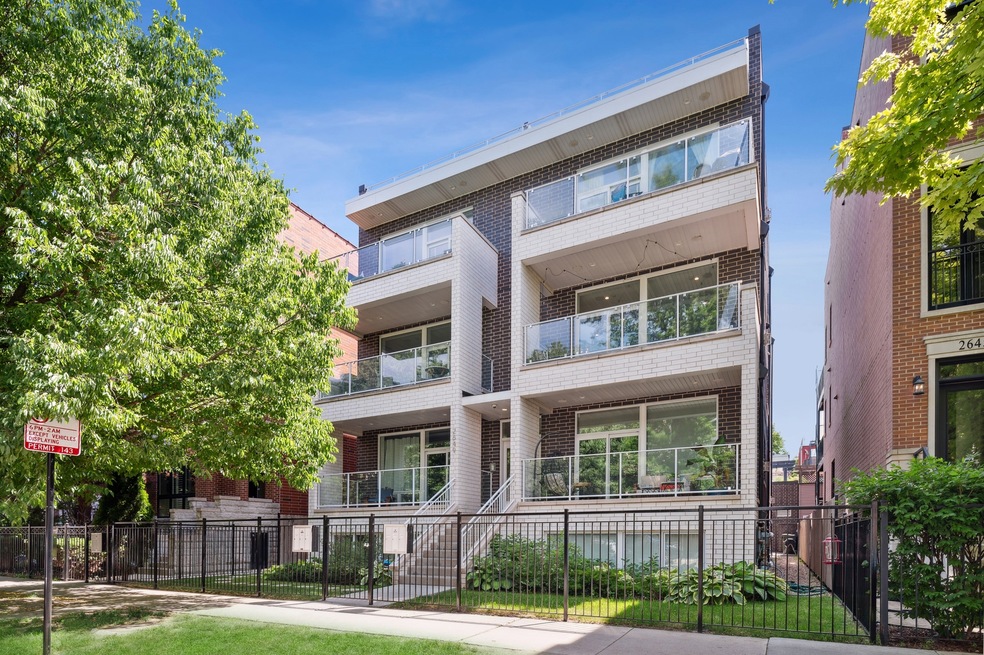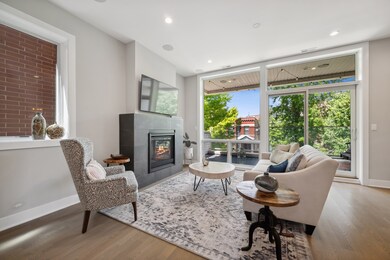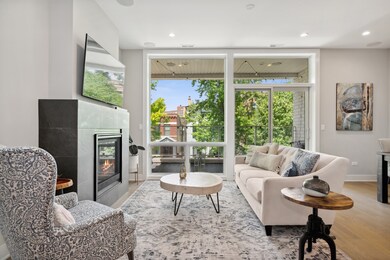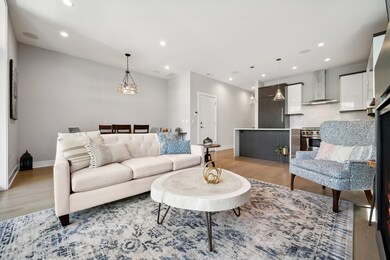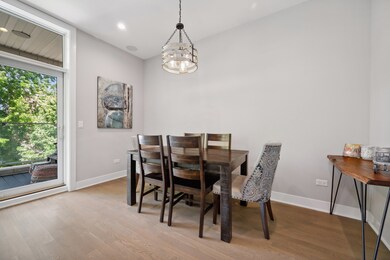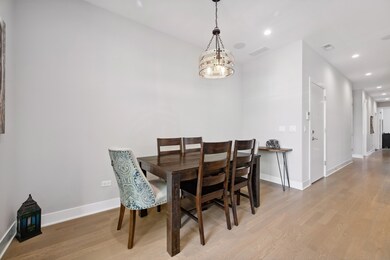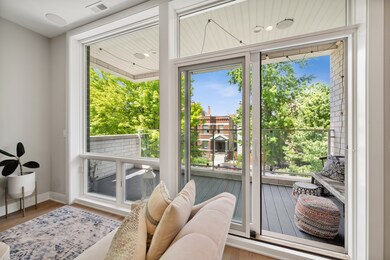
2649 N Mildred Ave Unit 2S Chicago, IL 60614
Sheffield & DePaul NeighborhoodHighlights
- Heated Floors
- 5-minute walk to Diversey Station
- Deck
- Alcott Elementary School Rated A-
- Lock-and-Leave Community
- 3-minute walk to Wiggly Field Dog Park
About This Home
As of July 2022Impeccable, extra-wide condo located in Lincoln Park's most desirable residential tree-lined streets - Mildred Ave. Featuring 2 bedrooms, 2 full baths with gorgeous custom open concept designer kitchen with quartz countertops, full slab backsplash, rainfall quarts island and Subzero/Wolf Appliances. Spacious open living room and dining room with custom fireplace and outdoor deck is perfect for entertaining and BBQ. Over-sized windows throughout allows for plenty of natural sunlight throughout the day. Large primary suite featuring custom ceiling and lighting. Enter into this beautiful private bath with porcelain tiles, heated floors, double sink and custom cabinet walk-in closet with plenty of storage. The large second bedroom features a custom deep closet for extra storage. Classic finishes throughout with white oak wood flooring, built in surround sound ceiling speakers and the utmost attention to detail. 1 indoor garage parking space with additional storage included in price. Great location near Sheffield Corridor, Chicago Athletic Club, F45, Starbucks, Doms Kitchen and Market, Trader Joes, transportation, parks, restaurants. Move right into this beautiful home!
Last Agent to Sell the Property
Berkshire Hathaway HomeServices Chicago License #475165924

Last Buyer's Agent
@properties Christie's International Real Estate License #471005352

Property Details
Home Type
- Condominium
Est. Annual Taxes
- $10,905
Year Built
- Built in 2018
HOA Fees
- $153 Monthly HOA Fees
Parking
- 1 Car Detached Garage
- Garage ceiling height seven feet or more
- Garage Transmitter
- Garage Door Opener
- Off Alley Driveway
- Parking Included in Price
Home Design
- Brick Exterior Construction
- Rubber Roof
- Concrete Perimeter Foundation
Interior Spaces
- 3-Story Property
- Combination Dining and Living Room
- Intercom
Kitchen
- Range with Range Hood
- Microwave
- High End Refrigerator
- Freezer
- Dishwasher
- Stainless Steel Appliances
- Disposal
Flooring
- Wood
- Heated Floors
Bedrooms and Bathrooms
- 2 Bedrooms
- 2 Potential Bedrooms
- 2 Full Bathrooms
- Dual Sinks
- Shower Body Spray
- Separate Shower
Laundry
- Dryer
- Washer
Outdoor Features
- Balcony
- Deck
Utilities
- Forced Air Heating and Cooling System
- Humidifier
- Heating System Uses Natural Gas
- Lake Michigan Water
Community Details
Overview
- Association fees include water, insurance, security, exterior maintenance, lawn care, scavenger, snow removal
- 6 Units
- Low-Rise Condominium
- Property managed by Self-Managed
- Lock-and-Leave Community
Pet Policy
- Dogs and Cats Allowed
Security
- Carbon Monoxide Detectors
Ownership History
Purchase Details
Home Financials for this Owner
Home Financials are based on the most recent Mortgage that was taken out on this home.Purchase Details
Home Financials for this Owner
Home Financials are based on the most recent Mortgage that was taken out on this home.Map
Similar Homes in Chicago, IL
Home Values in the Area
Average Home Value in this Area
Purchase History
| Date | Type | Sale Price | Title Company |
|---|---|---|---|
| Warranty Deed | $665,000 | Citywide Title | |
| Warranty Deed | $625,000 | Chicago Title |
Mortgage History
| Date | Status | Loan Amount | Loan Type |
|---|---|---|---|
| Previous Owner | $194,900 | New Conventional | |
| Previous Owner | $425,000 | New Conventional |
Property History
| Date | Event | Price | Change | Sq Ft Price |
|---|---|---|---|---|
| 07/22/2022 07/22/22 | Sold | $665,000 | -2.9% | $512 / Sq Ft |
| 07/07/2022 07/07/22 | Pending | -- | -- | -- |
| 06/27/2022 06/27/22 | For Sale | $685,000 | +9.6% | $527 / Sq Ft |
| 06/14/2019 06/14/19 | Sold | $625,000 | -5.3% | $481 / Sq Ft |
| 04/11/2019 04/11/19 | Pending | -- | -- | -- |
| 04/11/2019 04/11/19 | For Sale | $660,000 | -- | $508 / Sq Ft |
Tax History
| Year | Tax Paid | Tax Assessment Tax Assessment Total Assessment is a certain percentage of the fair market value that is determined by local assessors to be the total taxable value of land and additions on the property. | Land | Improvement |
|---|---|---|---|---|
| 2024 | $10,197 | $58,247 | $13,544 | $44,703 |
| 2023 | $10,197 | $53,000 | $10,923 | $42,077 |
| 2022 | $10,197 | $53,000 | $10,923 | $42,077 |
| 2021 | $9,988 | $52,999 | $10,922 | $42,077 |
| 2020 | $11,596 | $52,056 | $5,242 | $46,814 |
| 2019 | $10,459 | $52,056 | $5,242 | $46,814 |
Source: Midwest Real Estate Data (MRED)
MLS Number: 11448226
APN: 14-29-413-054-1003
- 2659 N Dayton St
- 2707 N Dayton St
- 2621 N Wilton Ave Unit 3
- 2717 N Wilton Ave Unit 2N
- 820 W Wrightwood Ave
- 920 W Wrightwood Ave Unit 1
- 2725 N Wilton Ave Unit 3
- 2735 N Dayton St
- 843 W Diversey Pkwy Unit 1
- 925 W Wrightwood Ave Unit B
- 870 W Lill Ave Unit 2
- 921 W Diversey Pkwy Unit 4
- 2729 N Sheffield Ave Unit 1S
- 858 W Diversey Pkwy Unit 2E
- 734 W Wrightwood Ave Unit 2
- 738 W Schubert Ave Unit 2
- 2715 N Kenmore Ave Unit 2
- 2533 N Halsted St Unit 25333S
- 716 W Schubert Ave
- 2525 N Sheffield Ave Unit 2E
