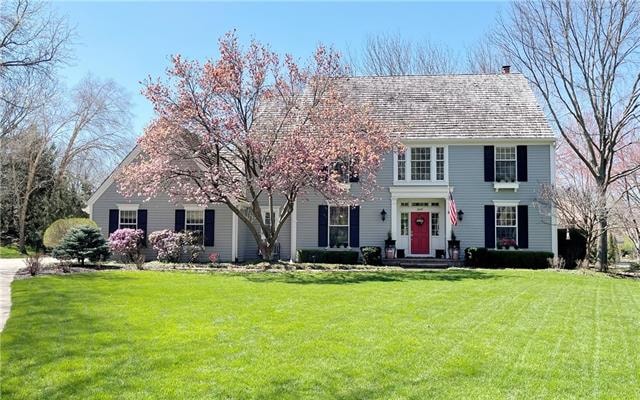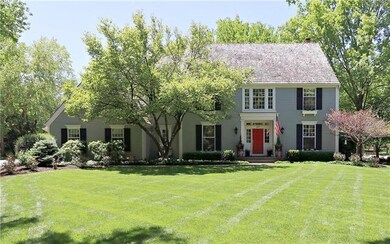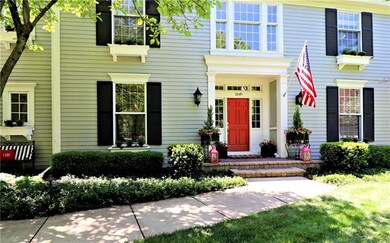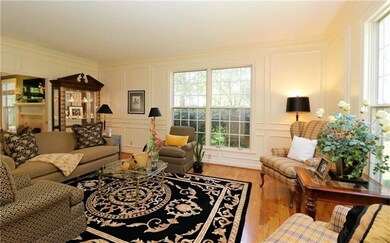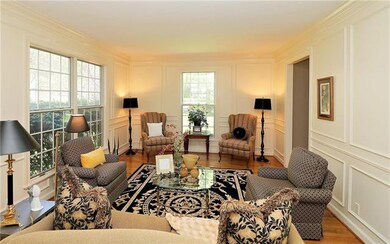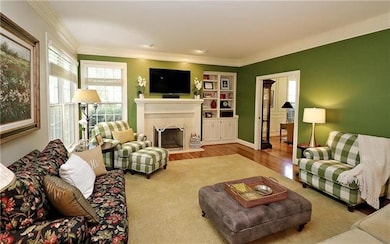
2649 W 118th Terrace Leawood, KS 66211
Estimated Value: $1,108,000 - $1,409,000
Highlights
- In Ground Pool
- Custom Closet System
- Recreation Room
- Leawood Elementary School Rated A
- Great Room with Fireplace
- Vaulted Ceiling
About This Home
As of June 2021MUST SEE AWARD WINNING POOL included w/ this Beautiful Hallbrook Treasure! A classic & elegant traditional home nestled into a beautiful & private park-like cul de sac. Meticulously and beautifully updated w/ a fabulous 2 story entrance & hardwood flooring throughout main floor. Gorgeous, Bright, white kitchen w/ a view! Cozy Master suite w/ fireplace & spa-like bath. Spectacular outdoor living space, perfect for entertaining w/ an amazing pool, beautiful patio, & larger level lot, even a non conforming 5th BR! Many updates that won’t disappoint! Ready to move in and enjoy!
Last Agent to Sell the Property
Compass Realty Group License #SP00225056 Listed on: 03/31/2021

Home Details
Home Type
- Single Family
Est. Annual Taxes
- $11,037
Year Built
- Built in 1989
Lot Details
- 0.6 Acre Lot
- Cul-De-Sac
- Paved or Partially Paved Lot
- Level Lot
- Many Trees
HOA Fees
- $254 Monthly HOA Fees
Parking
- 3 Car Attached Garage
- Side Facing Garage
- Garage Door Opener
Home Design
- Traditional Architecture
- Frame Construction
- Shake Roof
- Wood Shingle Roof
Interior Spaces
- Wet Bar: Hardwood, Kitchen Island, Wet Bar, Fireplace, Carpet, Ceiling Fan(s), Walk-In Closet(s)
- Built-In Features: Hardwood, Kitchen Island, Wet Bar, Fireplace, Carpet, Ceiling Fan(s), Walk-In Closet(s)
- Vaulted Ceiling
- Ceiling Fan: Hardwood, Kitchen Island, Wet Bar, Fireplace, Carpet, Ceiling Fan(s), Walk-In Closet(s)
- Skylights
- Shades
- Plantation Shutters
- Drapes & Rods
- Entryway
- Great Room with Fireplace
- 2 Fireplaces
- Formal Dining Room
- Den
- Library
- Recreation Room
- Home Gym
- Laundry on main level
Kitchen
- Breakfast Room
- Eat-In Kitchen
- Double Oven
- Cooktop
- Dishwasher
- Kitchen Island
- Granite Countertops
- Laminate Countertops
- Disposal
Flooring
- Wall to Wall Carpet
- Linoleum
- Laminate
- Stone
- Ceramic Tile
- Luxury Vinyl Plank Tile
- Luxury Vinyl Tile
Bedrooms and Bathrooms
- 4 Bedrooms
- Custom Closet System
- Cedar Closet: Hardwood, Kitchen Island, Wet Bar, Fireplace, Carpet, Ceiling Fan(s), Walk-In Closet(s)
- Walk-In Closet: Hardwood, Kitchen Island, Wet Bar, Fireplace, Carpet, Ceiling Fan(s), Walk-In Closet(s)
- Double Vanity
- Whirlpool Bathtub
- Bathtub with Shower
Finished Basement
- Basement Fills Entire Space Under The House
- Sump Pump
Outdoor Features
- In Ground Pool
- Enclosed patio or porch
Schools
- Leawood Elementary School
- Blue Valley North High School
Utilities
- Central Heating and Cooling System
Community Details
- Association fees include curbside recycling, trash pick up
- Hallbrook Subdivision
Listing and Financial Details
- Assessor Parcel Number HP19100002-0014
Ownership History
Purchase Details
Home Financials for this Owner
Home Financials are based on the most recent Mortgage that was taken out on this home.Purchase Details
Home Financials for this Owner
Home Financials are based on the most recent Mortgage that was taken out on this home.Purchase Details
Home Financials for this Owner
Home Financials are based on the most recent Mortgage that was taken out on this home.Purchase Details
Similar Homes in Leawood, KS
Home Values in the Area
Average Home Value in this Area
Purchase History
| Date | Buyer | Sale Price | Title Company |
|---|---|---|---|
| Stufflebean Jennifer | -- | None Available | |
| Mclerran Staniey C | -- | None Available | |
| Henke Howard | -- | First American Title | |
| Turissini David R | -- | None Available |
Mortgage History
| Date | Status | Borrower | Loan Amount |
|---|---|---|---|
| Open | Haggerty Michael | $395,000 | |
| Closed | Haggerty Michael | $248,000 | |
| Open | Stufflebean Jennifer | $728,000 | |
| Previous Owner | Henke Howard | $417,000 | |
| Previous Owner | Turissini David R | $30,000 |
Property History
| Date | Event | Price | Change | Sq Ft Price |
|---|---|---|---|---|
| 06/02/2021 06/02/21 | Sold | -- | -- | -- |
| 04/25/2021 04/25/21 | Pending | -- | -- | -- |
| 03/31/2021 03/31/21 | For Sale | $1,075,000 | +30.3% | $236 / Sq Ft |
| 04/26/2018 04/26/18 | Sold | -- | -- | -- |
| 03/05/2018 03/05/18 | For Sale | $825,000 | 0.0% | $181 / Sq Ft |
| 03/04/2018 03/04/18 | Off Market | -- | -- | -- |
| 11/30/2017 11/30/17 | For Sale | $825,000 | +3.3% | $181 / Sq Ft |
| 11/04/2014 11/04/14 | Sold | -- | -- | -- |
| 09/09/2014 09/09/14 | Pending | -- | -- | -- |
| 03/12/2014 03/12/14 | For Sale | $799,000 | -- | $176 / Sq Ft |
Tax History Compared to Growth
Tax History
| Year | Tax Paid | Tax Assessment Tax Assessment Total Assessment is a certain percentage of the fair market value that is determined by local assessors to be the total taxable value of land and additions on the property. | Land | Improvement |
|---|---|---|---|---|
| 2024 | $13,209 | $117,680 | $20,942 | $96,738 |
| 2023 | $12,399 | $109,412 | $20,942 | $88,470 |
| 2022 | $12,117 | $104,651 | $20,942 | $83,709 |
| 2021 | $11,281 | $93,276 | $19,046 | $74,230 |
| 2020 | $11,503 | $93,184 | $19,046 | $74,138 |
| 2019 | $11,037 | $87,825 | $19,046 | $68,779 |
| 2018 | $11,037 | $88,090 | $19,046 | $69,044 |
| 2017 | $11,287 | $86,721 | $19,046 | $67,675 |
| 2016 | $11,062 | $85,089 | $16,567 | $68,522 |
| 2015 | $11,277 | $85,675 | $16,567 | $69,108 |
| 2013 | -- | $49,070 | $16,293 | $32,777 |
Agents Affiliated with this Home
-
Linda Mcclung

Seller's Agent in 2021
Linda Mcclung
Compass Realty Group
(913) 522-9636
33 in this area
42 Total Sales
-
Rebecca Geracie
R
Buyer's Agent in 2021
Rebecca Geracie
Compass Realty Group
(816) 280-2773
21 in this area
40 Total Sales
Map
Source: Heartland MLS
MLS Number: 2312631
APN: HP19100002-0014
- 11712 Brookwood Ave
- 2121 W 120th St
- 2116 W 120th Terrace
- 2135 W 116th St
- 12000 Overbrook Rd
- 2005 W 120th Terrace
- 12109 Overbrook Ct
- 11912 Ensley Ln
- 11530 Cambridge Rd
- 12012 Ensley Ln
- 11526 Cambridge Rd
- 11524 Cambridge Rd
- 2100 W 115th St
- 11916 Cherokee Ln
- 12219 Sagamore Rd
- 11521 Cambridge Rd
- 11508 Cambridge Rd
- 11517 Cambridge Rd
- 11509 Cambridge Rd
- 11804 Summit St
- 2649 W 118th Terrace
- 2653 W 118th Terrace
- 11817 Brookwood St
- 11817 Brookwood Ave
- 11813 Brookwood Ave
- 2641 W 118th Terrace
- 2652 W 118th Terrace
- 11900 Manor Rd
- 2601 W 119th St
- 11809 Brookwood Ave
- 11901 Belinder Rd
- 11901 Manor Rd
- 2557 W 118th Terrace
- 11904 Manor Rd
- 2648 W 118th Terrace
- 2644 W 118th Terrace
- 11905 Belinder Rd
- 11905 Manor Rd
- 11900 Meadow Ln
- 11805 Brookwood Ave
