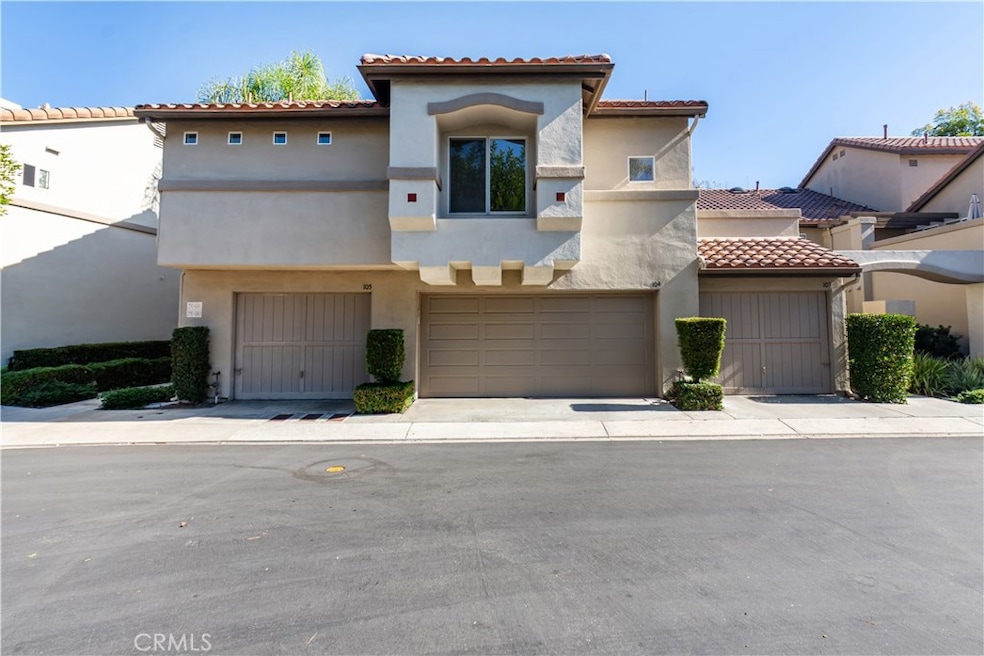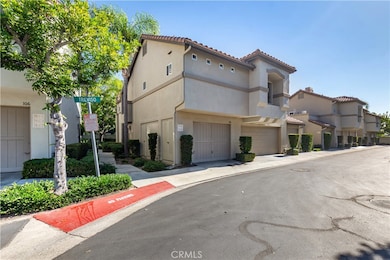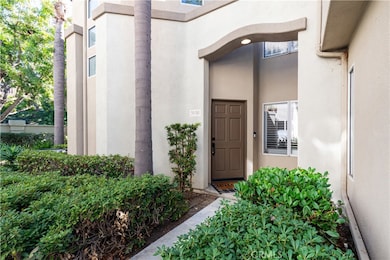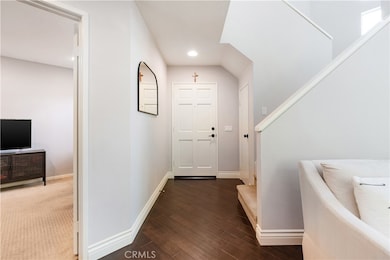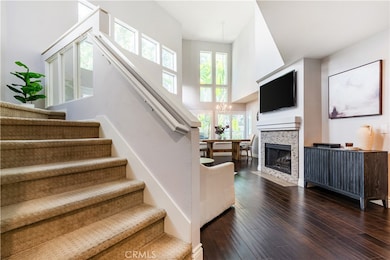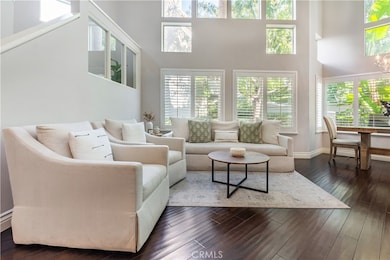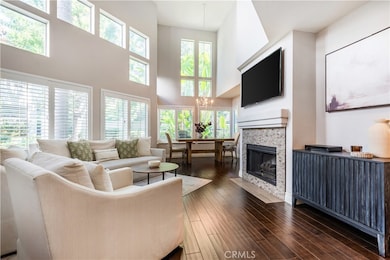26490 Treviso Unit 8 Mission Viejo, CA 92692
Estimated payment $5,312/month
Highlights
- 24-Hour Security
- In Ground Pool
- Updated Kitchen
- Bathgate Elementary School Rated A
- Primary Bedroom Suite
- 2-minute walk to Napoli Park
About This Home
Step into comfort and style in this 3-bedroom, 3-bathroom condo nestled in the Ashton community of Mission Viejo. Offering approximately 1,443 sq ft of living space, this home features soaring ceilings, abundant natural light, and a versatile floor plan perfect for families, professionals, or downsizers alike. The main level boasts a bright living area that flows effortlessly to the dining space and outdoor patio—ideal for relaxing or entertaining.
Downstairs, you’ll find a spacious bedroom and full bath, ideal for guests, multi-generational living, or a home office setup.
Upstairs, two generous bedrooms each offer their own en-suite bathrooms, creating two private suites—perfect for family or roommate living Enjoy the convenience of an attached 2-car garage, indoor laundry hookups, and a community that includes a pool, spa, and well-manicured grounds. As a Mission Viejo resident, you’ll also have exclusive Lake Mission Viejo membership, giving you access to boating, concerts, and beach fun just minutes away. Located near top-rated schools, local parks, and shopping/dining at The Shops at Mission Viejo, this is the perfect place to call home.
Don’t miss out—schedule your private showing today!
Listing Agent
People's Choice Brokers Brokerage Email: adelshahalrealtor@gmail.com License #01830265 Listed on: 11/11/2025
Townhouse Details
Home Type
- Townhome
Est. Annual Taxes
- $4,271
Year Built
- Built in 1990 | Remodeled
Lot Details
- End Unit
- Two or More Common Walls
- Wrought Iron Fence
- Block Wall Fence
HOA Fees
Parking
- 2 Car Attached Garage
- Parking Available
- Front Facing Garage
- Parking Permit Required
Home Design
- Mediterranean Architecture
- Entry on the 1st floor
- Slab Foundation
- Fire Rated Drywall
- Frame Construction
- Tile Roof
- Common Roof
- Stucco
Interior Spaces
- 1,443 Sq Ft Home
- 2-Story Property
- High Ceiling
- Recessed Lighting
- Gas Fireplace
- Double Pane Windows
- Shutters
- Living Room with Fireplace
Kitchen
- Updated Kitchen
- Eat-In Kitchen
- Gas Range
- Microwave
- Dishwasher
- Quartz Countertops
- Disposal
Bedrooms and Bathrooms
- 3 Bedrooms | 1 Main Level Bedroom
- Primary Bedroom Suite
- Bathroom on Main Level
- Quartz Bathroom Countertops
- Dual Vanity Sinks in Primary Bathroom
- Bathtub
- Walk-in Shower
- Exhaust Fan In Bathroom
- Closet In Bathroom
Laundry
- Laundry Room
- 220 Volts In Laundry
- Washer and Gas Dryer Hookup
Home Security
Pool
- In Ground Pool
- Heated Spa
- In Ground Spa
- Fence Around Pool
Outdoor Features
- Concrete Porch or Patio
- Exterior Lighting
- Rain Gutters
Location
- Suburban Location
Schools
- Bathgate Elementary School
- Newhart Middle School
- Capistrano Valley High School
Utilities
- Central Heating and Cooling System
- Heating System Uses Natural Gas
- Natural Gas Connected
- Water Heater
Listing and Financial Details
- Tax Lot 13
- Tax Tract Number 13818
- Assessor Parcel Number 93880037
- $16 per year additional tax assessments
- Seller Considering Concessions
Community Details
Overview
- Front Yard Maintenance
- 150 Units
- Ashton HOA, Phone Number (949) 716-3998
- Califia HOA
- Powerstone Property Management HOA
- Maintained Community
Amenities
- Community Barbecue Grill
Recreation
- Community Pool
- Community Spa
Security
- 24-Hour Security
- Resident Manager or Management On Site
- Carbon Monoxide Detectors
- Fire and Smoke Detector
Map
Home Values in the Area
Average Home Value in this Area
Tax History
| Year | Tax Paid | Tax Assessment Tax Assessment Total Assessment is a certain percentage of the fair market value that is determined by local assessors to be the total taxable value of land and additions on the property. | Land | Improvement |
|---|---|---|---|---|
| 2025 | $4,271 | $430,993 | $270,342 | $160,651 |
| 2024 | $4,271 | $422,543 | $265,042 | $157,501 |
| 2023 | $4,173 | $414,258 | $259,845 | $154,413 |
| 2022 | $4,091 | $406,136 | $254,750 | $151,386 |
| 2021 | $4,011 | $398,173 | $249,755 | $148,418 |
| 2020 | $3,970 | $394,091 | $247,194 | $146,897 |
| 2019 | $3,893 | $386,364 | $242,347 | $144,017 |
| 2018 | $3,816 | $378,789 | $237,595 | $141,194 |
| 2017 | $3,741 | $371,362 | $232,936 | $138,426 |
| 2016 | $3,668 | $364,081 | $228,369 | $135,712 |
| 2015 | $3,928 | $358,613 | $224,939 | $133,674 |
| 2014 | $3,857 | $351,589 | $220,533 | $131,056 |
Property History
| Date | Event | Price | List to Sale | Price per Sq Ft | Prior Sale |
|---|---|---|---|---|---|
| 11/11/2025 11/11/25 | For Sale | $849,950 | +142.8% | $589 / Sq Ft | |
| 12/28/2012 12/28/12 | Sold | $350,000 | -5.4% | $252 / Sq Ft | View Prior Sale |
| 10/31/2012 10/31/12 | Pending | -- | -- | -- | |
| 10/25/2012 10/25/12 | For Sale | $369,900 | 0.0% | $266 / Sq Ft | |
| 10/25/2012 10/25/12 | Price Changed | $369,900 | -2.6% | $266 / Sq Ft | |
| 10/02/2012 10/02/12 | Pending | -- | -- | -- | |
| 08/20/2012 08/20/12 | For Sale | $379,900 | -- | $274 / Sq Ft |
Purchase History
| Date | Type | Sale Price | Title Company |
|---|---|---|---|
| Grant Deed | $350,000 | First American Title | |
| Grant Deed | $485,000 | California Title | |
| Grant Deed | $405,000 | California Title | |
| Interfamily Deed Transfer | -- | -- | |
| Interfamily Deed Transfer | -- | Old Republic Title Company | |
| Grant Deed | $215,000 | Old Republic Title Company | |
| Grant Deed | $188,000 | Fidelity National Title Ins |
Mortgage History
| Date | Status | Loan Amount | Loan Type |
|---|---|---|---|
| Open | $343,660 | FHA | |
| Previous Owner | $387,900 | Purchase Money Mortgage | |
| Previous Owner | $324,000 | Purchase Money Mortgage | |
| Previous Owner | $240,000 | No Value Available | |
| Previous Owner | $193,285 | No Value Available | |
| Previous Owner | $150,400 | No Value Available | |
| Closed | $81,000 | No Value Available |
Source: California Regional Multiple Listing Service (CRMLS)
MLS Number: PW25258078
APN: 938-800-37
- 26611 Strafford
- 26562 Via Mondelo
- 26766 Baronet
- 26681 Trasmiras
- 26848 Park Terrace Ln Unit 130
- 26732 Trasmiras
- 26192 Golada
- 26896 Park Terrace Ln Unit 229
- 26914 Poppy Place
- 27426 Iris Ave
- 26035 Ravenna Rd
- 26998 El Retiro
- 26611 Loma Verde
- 27675 Bahamonde
- 27075 La Fuente
- 26646 Guadiana
- 16 Cambria Unit 32
- 26835 Poveda Unit 29
- 26823 Poveda Unit 23
- 26781 Poveda Unit 3
- 26611 Strafford
- 26631 Strafford
- 27444 Camden
- 26341 Ambia
- 27726 Rubidoux
- 26878 Park Terrace Ln
- 27546 Jasmine Ave
- 27446 Jasmine Ave
- 27042 El Retiro
- 10 Bayonne
- 25832 San Tropez Ct
- 57 Melrose Dr
- 27180 Pacific Heights Dr
- 32 Le Mans Unit 119
- 6 Mulholland Ct
- 26606 La Roda
- 26 Chaumont
- 26600 Oso Pkwy
- 27242 Cordero Ln
- 9 Flintridge Ave
