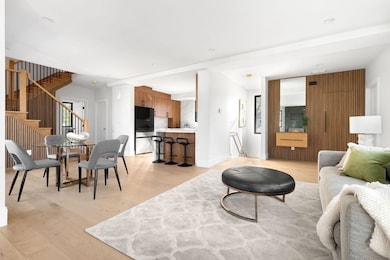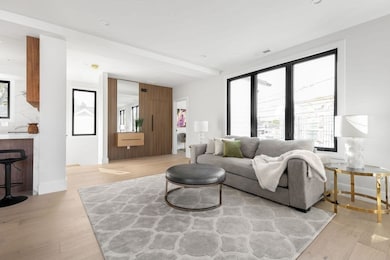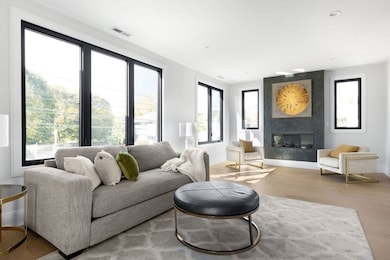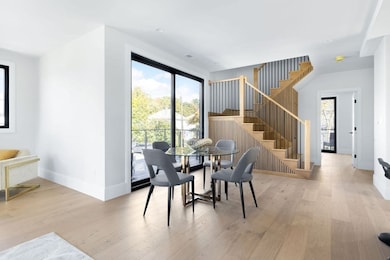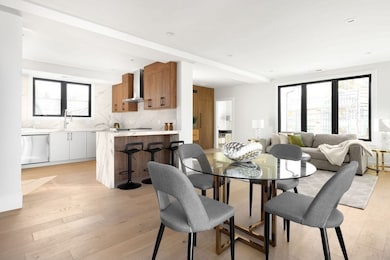
265-267 River St Unit 265 Newton, MA 02465
West Newton NeighborhoodEstimated payment $8,681/month
Highlights
- Very Popular Property
- Marina
- Medical Services
- C.C. Burr Rated A
- Golf Course Community
- Open Floorplan
About This Home
Contemporary luxury living awaits in this fully renovated top-floor 3 bed, 3.5 bath duplex in West Newton. Soaring ceilings, oversized windows, and a sleek fireplace create a sun-filled modern retreat enhanced by engineered hardwood floors and a private office. The open-concept layout flows into a kitchen with a quartz waterfall peninsula and contemporary accents. The main level includes a bedroom suite with walk-in closet, private bath, and its own deck. Upstairs, two additional suites include a stunning primary with a walk-in closet and a spa-like bath showcasing a double vanity and a skylit double glass shower. A large deck off the dining area is ideal for lounging or entertaining. Two tandem parking spaces, central air, and in-unit laundry offer everyday convenience. Under a mile to the West Newton commuter rail and close to Charles River trails, Moody Street dining, and the Mass Pike.
Property Details
Home Type
- Condominium
Year Built
- Built in 1920
HOA Fees
- $250 Monthly HOA Fees
Home Design
- Entry on the 2nd floor
- Frame Construction
- Shingle Roof
- Metal Roof
Interior Spaces
- 1,886 Sq Ft Home
- 2-Story Property
- Open Floorplan
- Recessed Lighting
- Decorative Lighting
- Insulated Windows
- Insulated Doors
- Living Room with Fireplace
- Home Office
- Basement
Kitchen
- Range
- Microwave
- Dishwasher
- Stainless Steel Appliances
- Kitchen Island
- Solid Surface Countertops
- Disposal
Flooring
- Engineered Wood
- Ceramic Tile
Bedrooms and Bathrooms
- 3 Bedrooms
- Primary bedroom located on third floor
- Custom Closet System
- Walk-In Closet
- Dual Vanity Sinks in Primary Bathroom
- Bathtub with Shower
- Separate Shower
Laundry
- Laundry on upper level
- Laundry in Bathroom
- Dryer
- Washer
Parking
- 2 Car Parking Spaces
- Tandem Parking
- Driveway
- Open Parking
- Off-Street Parking
- Assigned Parking
Location
- Property is near public transit
- Property is near schools
Schools
- Franklin Elementary School
- Day Middle School
- Newton North High School
Utilities
- Forced Air Heating and Cooling System
- 2 Cooling Zones
- 2 Heating Zones
- 200+ Amp Service
Additional Features
- Deck
- Garden
Listing and Financial Details
- Assessor Parcel Number S:44 B:012 L:0001,692503
Community Details
Overview
- Association fees include insurance, ground maintenance
- 2 Units
- Near Conservation Area
Amenities
- Medical Services
- Common Area
- Shops
- Coin Laundry
Recreation
- Marina
- Golf Course Community
- Tennis Courts
- Community Pool
- Park
- Jogging Path
- Bike Trail
Matterport 3D Tour
Map
Home Values in the Area
Average Home Value in this Area
Property History
| Date | Event | Price | List to Sale | Price per Sq Ft |
|---|---|---|---|---|
| 12/04/2025 12/04/25 | Price Changed | $1,350,000 | -1.8% | $716 / Sq Ft |
| 10/22/2025 10/22/25 | For Sale | $1,375,000 | -- | $729 / Sq Ft |
About the Listing Agent

Alexander is a full-service Real Estate Agent in the metro Boston area with an expansive knowledge of residential sales and leasing, commercial sales and leasing, and property management. He is an expert investment broker and has access to many off-market private sales. Alexander has always advised his clients of the best modes of action for their investments to make sure they are making the right decision and have a clear understanding of the current and projected financial picture of the
Alexander's Other Listings
Source: MLS Property Information Network (MLS PIN)
MLS Number: 73446862
- 265-267 River St Unit 267
- 101-103 Lexington St
- 56 Dearborn St
- 44 Westland Ave
- 90 Auburndale Ave
- 14 Cottage Place Unit 14
- 11 Derby St
- 160 Pine St Unit 12
- 106 River St Unit 18
- 106 River St Unit 2
- 106 River St Unit 14
- 2 Elm St Unit 6
- 2 Elm St Unit 8
- 287 Cherry St Unit 2
- 31-37 Washington Ave
- 24 Tolman St Unit A
- 371 Cherry St
- 41 Kilburn Rd
- 73 Orange St Unit 2
- 10 Crescent St Unit 1
- 83 Lexington St Unit 1
- 83 Lexington St
- 58 Lexington St Unit 58
- 57 Adams Ave
- 103 Lexington St Unit 103
- 90 Auburndale Ave
- 274 Derby St
- 154 Lexington St Unit 2
- 166 Lexington St Unit 1
- 46 Auburndale Ave Unit 46
- 14 Underwood Park
- 188 Lexington St
- 249 Lowell St
- 9 Dexter
- 19 Norumbega Terrace Unit 1
- 209 Riverview Ave Unit 28
- 25 Fuller St Unit 4-bed 1-bath
- 23-25 Fuller St Unit 1
- 346 Cherry St
- 2 Tolman St

