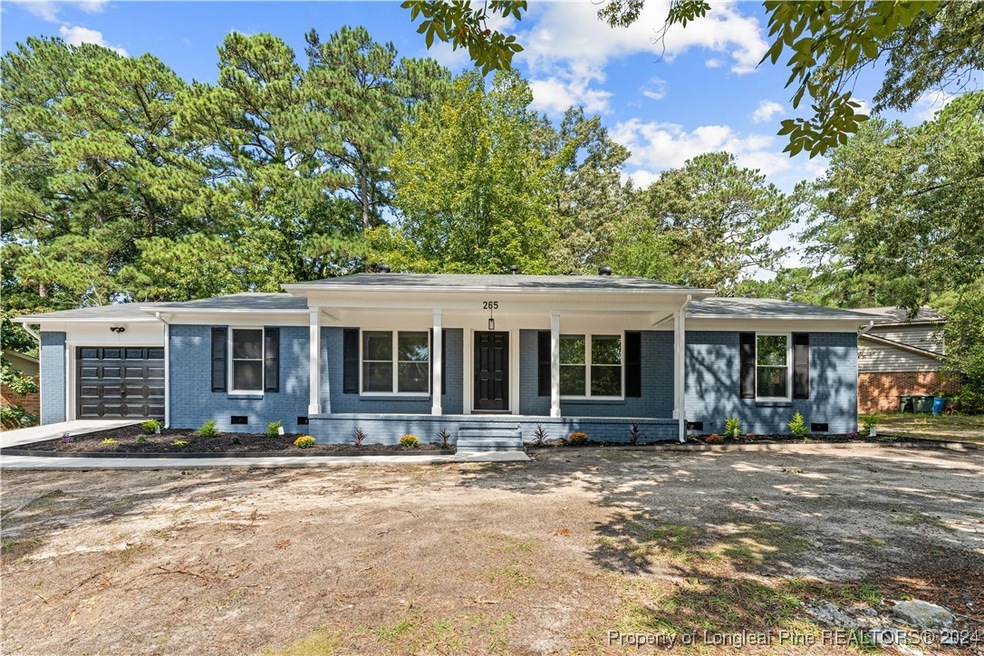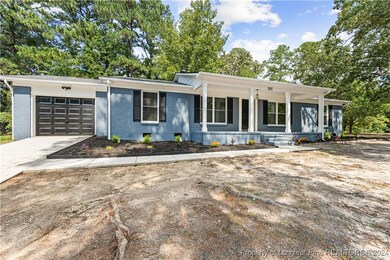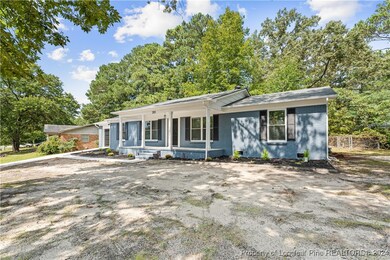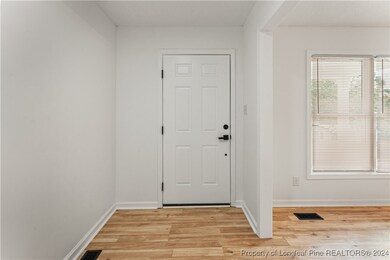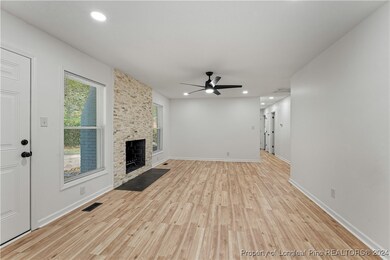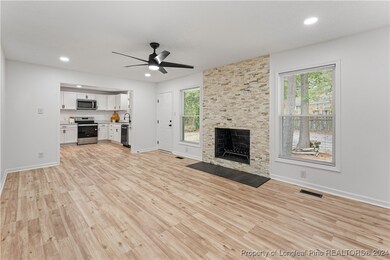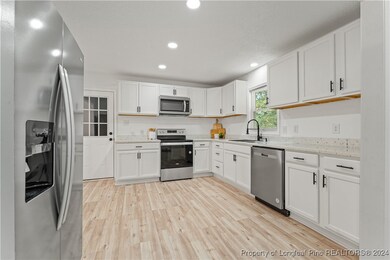
265 Bayfield Loop Fayetteville, NC 28314
Westover NeighborhoodHighlights
- Ranch Style House
- Granite Countertops
- Den
- 1 Fireplace
- No HOA
- Formal Dining Room
About This Home
As of October 2024This 3-bedroom 2-bathroom ranch style home has been meticulously renovated with care and the result is breathtaking! New driveway and walkway lead you to a large front porch, refinished all brick outside, new vinyl windows, and new roof! Inside feels like new construction with the following all new: LVP flooring, kitchen cabinets with granite countertops, kitchen sink, stainless steel appliances, light fixtures and ceiling fans, tiled shower in en suite, tile around hallway bathtub, bathroom vanities and toilets, faucets and handles, refinished fireplace with stone veneer, door and cabinet hardware, blinds, water heater, carpet in bedrooms, and fresh paint! Home also has a single car garage, gutters, rear fencing, and patio. Located only minutes from shopping/dining and entertainment in Morganton/Skibo Rd area, and an easy commute to I-295 and Ft. Liberty. Contact your agent for a showing today!
Last Agent to Sell the Property
RED APPLE REAL ESTATE License #270496 Listed on: 09/19/2024
Home Details
Home Type
- Single Family
Est. Annual Taxes
- $1,710
Year Built
- Built in 1972
Lot Details
- Fenced Yard
- Fenced
- Cleared Lot
- Property is in good condition
- Zoning described as SF10 - Single Family Res 10
Parking
- 1 Car Attached Garage
Home Design
- Ranch Style House
Interior Spaces
- 1,613 Sq Ft Home
- Ceiling Fan
- 1 Fireplace
- Blinds
- Entrance Foyer
- Family Room
- Formal Dining Room
- Den
- Carpet
- Fire and Smoke Detector
Kitchen
- Range
- Recirculated Exhaust Fan
- Microwave
- Dishwasher
- Granite Countertops
Bedrooms and Bathrooms
- 3 Bedrooms
- En-Suite Primary Bedroom
- 2 Full Bathrooms
- Separate Shower
Laundry
- Laundry in Garage
- Washer and Dryer Hookup
Outdoor Features
- Front Porch
Schools
- Morganton Road Elementary School
- Westover Middle School
- Westover Senior High School
Utilities
- Forced Air Heating and Cooling System
- Heating System Uses Gas
- Heat Pump System
Community Details
- No Home Owners Association
- North Shore Subdivision
Listing and Financial Details
- Tax Lot 28
- Assessor Parcel Number 9498-72-8102.000
Ownership History
Purchase Details
Home Financials for this Owner
Home Financials are based on the most recent Mortgage that was taken out on this home.Purchase Details
Home Financials for this Owner
Home Financials are based on the most recent Mortgage that was taken out on this home.Similar Homes in Fayetteville, NC
Home Values in the Area
Average Home Value in this Area
Purchase History
| Date | Type | Sale Price | Title Company |
|---|---|---|---|
| Warranty Deed | $250,000 | None Listed On Document | |
| Warranty Deed | $110,000 | None Listed On Document |
Mortgage History
| Date | Status | Loan Amount | Loan Type |
|---|---|---|---|
| Open | $224,910 | New Conventional | |
| Previous Owner | $160,000 | Construction |
Property History
| Date | Event | Price | Change | Sq Ft Price |
|---|---|---|---|---|
| 10/22/2024 10/22/24 | Sold | $249,900 | 0.0% | $155 / Sq Ft |
| 09/29/2024 09/29/24 | Pending | -- | -- | -- |
| 09/19/2024 09/19/24 | For Sale | $249,900 | +127.2% | $155 / Sq Ft |
| 06/07/2024 06/07/24 | Sold | $110,000 | +15.8% | $69 / Sq Ft |
| 05/14/2024 05/14/24 | Pending | -- | -- | -- |
| 05/13/2024 05/13/24 | For Sale | $95,000 | -- | $60 / Sq Ft |
Tax History Compared to Growth
Tax History
| Year | Tax Paid | Tax Assessment Tax Assessment Total Assessment is a certain percentage of the fair market value that is determined by local assessors to be the total taxable value of land and additions on the property. | Land | Improvement |
|---|---|---|---|---|
| 2024 | $1,710 | $86,859 | $17,500 | $69,359 |
| 2023 | $1,710 | $86,859 | $17,500 | $69,359 |
| 2022 | $1,862 | $113,725 | $17,500 | $96,225 |
| 2021 | $1,862 | $113,725 | $17,500 | $96,225 |
| 2019 | $1,827 | $116,200 | $17,500 | $98,700 |
| 2018 | $1,833 | $116,200 | $17,500 | $98,700 |
| 2017 | $1,730 | $116,200 | $17,500 | $98,700 |
| 2016 | $1,642 | $120,900 | $17,500 | $103,400 |
| 2015 | $1,625 | $120,900 | $17,500 | $103,400 |
| 2014 | $1,618 | $120,900 | $17,500 | $103,400 |
Agents Affiliated with this Home
-
C
Seller's Agent in 2024
Carlos Ramos
RED APPLE REAL ESTATE
(910) 551-2342
28 in this area
129 Total Sales
-
A
Seller's Agent in 2024
AMBER SPEXARTH
WEAVER RESIDENTIAL SERVICES
(910) 826-0583
4 in this area
13 Total Sales
-
E
Buyer's Agent in 2024
EMILY LOVOS-SANCHEZ
EXP REALTY LLC
(787) 247-6096
1 in this area
2 Total Sales
Map
Source: Longleaf Pine REALTORS®
MLS Number: 732311
APN: 9498-72-8102
- 6403 Irvington Ct
- 6406 Irvington Ct
- 6405 Riegelwood St
- 6502 Somerset Ct
- 204 Bayfield Loop
- 6419 Riegelwood St
- 6302 Easthampton Ct
- 217 Tiverton St
- 6407 Kimridge Rd
- 6557 Baldoon Dr
- 262 Shads Ford Blvd
- 6716 Willowbrook Dr Unit 8
- 1001 Brookhollow Dr Unit 2
- 6736 Willowbrook Dr
- 6946 Melbourne Dr
- 405 Perth St
