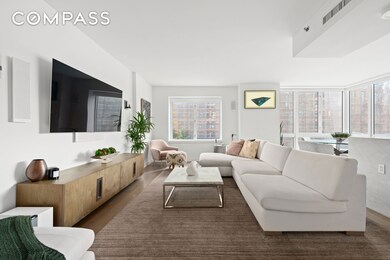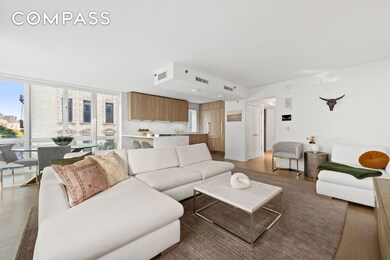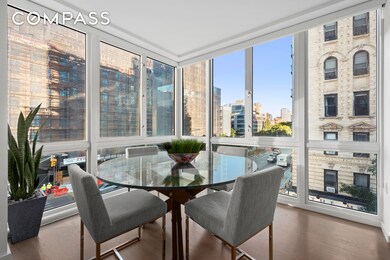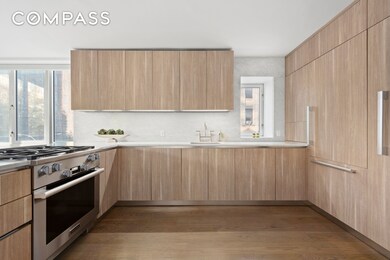265 E Houston St Unit 4 New York, NY 10002
Lower East Side NeighborhoodHighlights
- Doorman
- Rooftop Deck
- 1-minute walk to ABC Playground
- P.S. 110 Florence Nightingale Rated A
- Elevator
About This Home
The sights of the city unfold at your feet in this sun-filled two-bedroom, two-bathroom condominium with private outdoor space, perfectly positioned at the intersection of the East Village and Lower East Side. Private elevator access delivers you directly to this expansive 1,400-square-foot loft-like showplace featuring premium finishes and a fantastic layout. Wide-plank hardwood floors and tall ceilings usher you into the glorious great room where floor-to-ceiling windows face north and east, delivering stunning sunlight and views to the generous living and dining areas. The ultra-chic open kitchen dazzles with sleek custom cabinetry, marble waterfall counters and state-of-the-art Miele appliances, including a gas cooktop, and dishwasher. The elevator entry hall creates an ideal separation between living spaces and bedrooms. At the southeast corner, the owner's suite is encircled by walls of glass and a gorgeous private balcony. A walk-in closet attends to wardrobe needs, and the en suite bathroom dazzles with a double vanity, recessed medicine cabinet and large Kohler tub/rain shower accented by marble and black matte fixtures by local firm Watermark Designs. With its large closet and position near the gleaming guest bath, the second bedroom is ideal as a guest room, nursery or home office. A large coat closet and in-unit washer-dryer complete this impeccable Lower East Side abode. Built in 2017, 265 East Houston is a contemporary condo building where residents enjoy virtual doorman entry, cold storage, a stately lobby and a remarkable rooftop terrace with panoramic views. In this outstanding downtown location, you're an eclectic mix of chic boutiques, old-school nightspots and buzzy rooftop bars, making it one of Manhattan's most exciting enclaves. You'll find foodie heaven at Essex Market and The Market Line food hall. Transportation from this central neighborhood is effortless, with B/D/F/M and J/Z trains, excellent bus service and CitiBike stations nearby.
Open House Schedule
-
Sunday, July 27, 20252:00 to 3:00 pm7/27/2025 2:00:00 PM +00:007/27/2025 3:00:00 PM +00:00Add to Calendar
Condo Details
Home Type
- Condominium
Year Built
- 2015
Home Design
- 1,400 Sq Ft Home
Bedrooms and Bathrooms
- 2 Bedrooms
- 2 Full Bathrooms
Outdoor Features
- Rooftop Deck
Listing and Financial Details
- 12-Month Minimum Lease Term
Community Details
Overview
- Mid-Rise Condominium
- Lower East Side Community
Amenities
- Doorman
- Elevator
Pet Policy
- Pets Allowed
Map
Source: NY State MLS
MLS Number: 11543530
- 287 E Houston St Unit 4B
- 287 E Houston St Unit 3B
- 185 E 2nd St Unit 5A
- 1 Ave B Unit PH1
- 310 E Houston St Unit PHC
- 184 E 2nd St Unit 4G
- 178 E 2nd St Unit 1B
- 186 E 2nd St Unit 8
- 186 E 2nd St Unit 16
- 162 E 2nd St Unit 3BB
- 162 E 2nd St Unit B
- 209 E 2nd St Unit 7
- 209 E 2nd St Unit 3
- 160 E 2nd St Unit 4A
- 148 Attorney St Unit PH
- 154 Attorney St Unit 603
- 50 Clinton St Unit 1C
- 50 Clinton St Unit 6D
- 160 E 3rd St Unit 2-F
- 229 E 2nd St Unit 1
- 265 E Houston St Unit FL7-ID1031955P
- 171 Suffolk St Unit FL6-ID1432
- 171 Suffolk St Unit FL5-ID1265
- 171 Suffolk St Unit FL4-ID1314
- 279 E Houston St Unit D
- 250 E Houston St Unit 3J
- 250 E Houston St Unit FL4-ID889
- 250 E Houston St Unit FL5-ID1125
- 6 Avenue B Unit FL4-ID1978
- 6 Avenue B Unit FL2-ID1884
- 6 Avenue B Unit FL3-ID1899
- 1 Ave B Unit PH
- 20 A Ave Unit 5L
- 20 Avenue A Unit FL3-ID358724P
- 20 Avenue A Unit FL2-ID358715P
- 20 Avenue A Unit 4F
- 20 Avenue A
- 153 Norfolk St Unit FL2-ID1022029P
- 153 Norfolk St Unit FL6-ID1022031P
- 43 Clinton St Unit 4C







