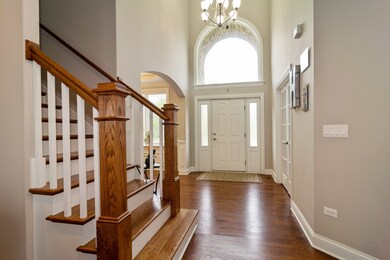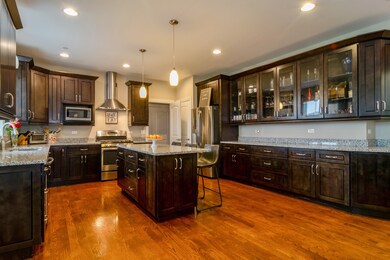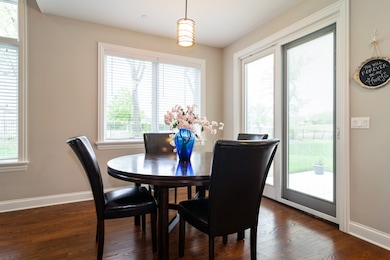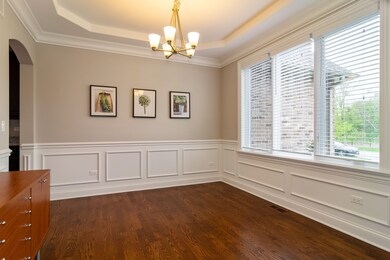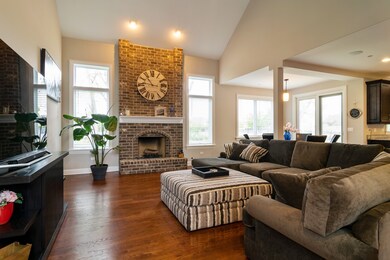
265 Hale Ln Roselle, IL 60172
South Schaumburg NeighborhoodEstimated Value: $751,000 - $983,000
Highlights
- Colonial Architecture
- Wood Flooring
- Whirlpool Bathtub
- Frederick Nerge Elementary School Rated A-
- Main Floor Bedroom
- Home Office
About This Home
As of July 2019Exquisite home located in consistent neighborhood with lots of detail: 3/4 " oak flooring on the main level, custom drywall arches, amazing kitchen with soft close Soho custom cabinets and glass inserts, granite countertops, large island/breakfast bar, Stainless Steel appliances, Pella high profile windows, 2 panel white doors and trim, crown and wall molding in the dining room, custom oak stairs and railings, ceiling high gas starter fireplace in the family room, 2" blinds throughout, princess suite with its own bathroom, granite bathroom vanities and Moen faucets, Master with double sinks, 6' whirlpool tub and stand alone shower, huge walk in closet and adjacent sitting room, guest bedroom with full bathroom on main level, ceiling inset Bluetooth speakers in the master, kitchen, garage and patio, study with French doors, plumbed in bathroom in basement, sprinkler system, 9 foot ceilings on main level and basement, drywalled garage, patio TV hook up and Schaumburg Schools/Conant HS.
Last Agent to Sell the Property
Coldwell Banker Realty License #475123720 Listed on: 05/19/2019

Home Details
Home Type
- Single Family
Est. Annual Taxes
- $17,592
Year Built
- 2015
Lot Details
- 0.27
Parking
- Attached Garage
- Garage Transmitter
- Garage Door Opener
- Driveway
- Garage Is Owned
Home Design
- Colonial Architecture
- Brick Exterior Construction
- Slab Foundation
- Asphalt Shingled Roof
Interior Spaces
- Wood Burning Fireplace
- Fireplace With Gas Starter
- Entrance Foyer
- Sitting Room
- Dining Area
- Home Office
- Wood Flooring
- Unfinished Basement
- Basement Fills Entire Space Under The House
- Storm Screens
Kitchen
- Breakfast Bar
- Oven or Range
- Range Hood
- Microwave
- Stainless Steel Appliances
- Kitchen Island
- Disposal
Bedrooms and Bathrooms
- Main Floor Bedroom
- Walk-In Closet
- Primary Bathroom is a Full Bathroom
- Bathroom on Main Level
- Dual Sinks
- Whirlpool Bathtub
- Separate Shower
Outdoor Features
- Patio
Utilities
- Forced Air Zoned Heating and Cooling System
- Heating System Uses Gas
Listing and Financial Details
- Homeowner Tax Exemptions
Ownership History
Purchase Details
Purchase Details
Home Financials for this Owner
Home Financials are based on the most recent Mortgage that was taken out on this home.Purchase Details
Home Financials for this Owner
Home Financials are based on the most recent Mortgage that was taken out on this home.Purchase Details
Home Financials for this Owner
Home Financials are based on the most recent Mortgage that was taken out on this home.Similar Homes in the area
Home Values in the Area
Average Home Value in this Area
Purchase History
| Date | Buyer | Sale Price | Title Company |
|---|---|---|---|
| Patel Kirit V | $950,000 | Fidelity National Title | |
| Johnson Brian R | -- | Attorney | |
| Johnson Brian R | $685,500 | None Available | |
| Humphrey Chad | $650,000 | First American Title |
Mortgage History
| Date | Status | Borrower | Loan Amount |
|---|---|---|---|
| Previous Owner | Johnson Brian R | $279,700 | |
| Previous Owner | Johnson Brian R | $400,000 | |
| Previous Owner | Humphrey Chad | $400,000 |
Property History
| Date | Event | Price | Change | Sq Ft Price |
|---|---|---|---|---|
| 07/03/2019 07/03/19 | Sold | $685,250 | -1.0% | $205 / Sq Ft |
| 05/24/2019 05/24/19 | Pending | -- | -- | -- |
| 05/19/2019 05/19/19 | For Sale | $692,500 | -- | $208 / Sq Ft |
Tax History Compared to Growth
Tax History
| Year | Tax Paid | Tax Assessment Tax Assessment Total Assessment is a certain percentage of the fair market value that is determined by local assessors to be the total taxable value of land and additions on the property. | Land | Improvement |
|---|---|---|---|---|
| 2024 | $17,592 | $65,864 | $4,714 | $61,150 |
| 2023 | $17,592 | $65,864 | $4,714 | $61,150 |
| 2022 | $17,592 | $65,864 | $4,714 | $61,150 |
| 2021 | $12,673 | $43,407 | $13,259 | $30,148 |
| 2020 | $12,533 | $43,407 | $13,259 | $30,148 |
| 2019 | $14,592 | $55,827 | $13,259 | $42,568 |
| 2018 | $17,966 | $61,395 | $11,196 | $50,199 |
| 2017 | $17,655 | $61,395 | $11,196 | $50,199 |
| 2016 | $16,766 | $61,395 | $11,196 | $50,199 |
| 2015 | $14,988 | $50,361 | $9,428 | $40,933 |
| 2014 | $2,863 | $9,428 | $9,428 | $0 |
Agents Affiliated with this Home
-
Karen Ringquist

Seller's Agent in 2019
Karen Ringquist
Coldwell Banker Realty
(847) 204-6273
8 in this area
74 Total Sales
-
Synesha Parish
S
Buyer's Agent in 2019
Synesha Parish
Coldwell Banker Realty
(847) 420-1059
35 Total Sales
Map
Source: Midwest Real Estate Data (MRED)
MLS Number: MRD10385309
APN: 07-34-412-012-0000
- 554 N Woodfield Trail
- 609 Bryce Trail
- 1630 Myrtle Park St
- 1630 Myrtle Park St
- 1630 Myrtle Park St
- 609 White Sands Bay
- 1685 Marion St
- 610 E Woodfield Trail
- 647 Glacier Trail
- 791 Overland Ct Unit 3
- 701 Forum Dr Unit 310
- 1738 Lincoln St
- 132 Pratt Blvd
- 52 Rosemont Ave
- 675 Circle Dr Unit 2
- 259 Nantucket Harbor Unit 402
- 35 Plum Grove Rd
- 27 E Hattendorf Ave Unit 213
- 784 Bluejay Cir
- 100 N Bokelman St Unit 430

