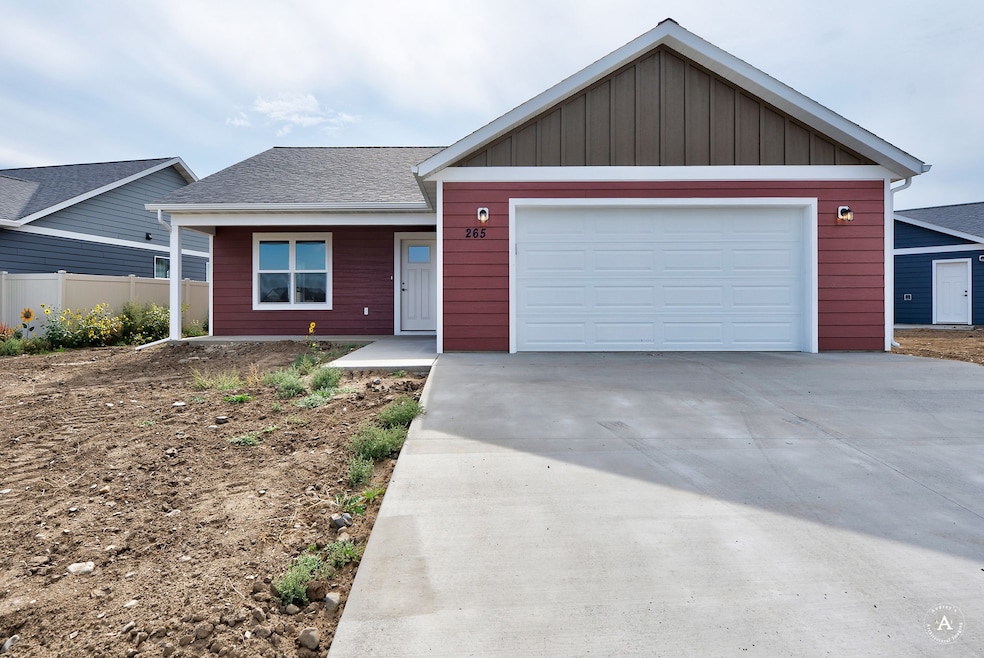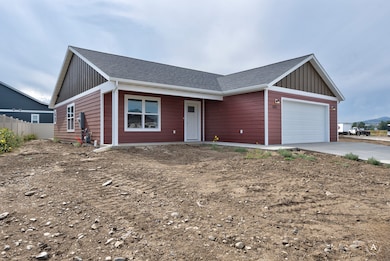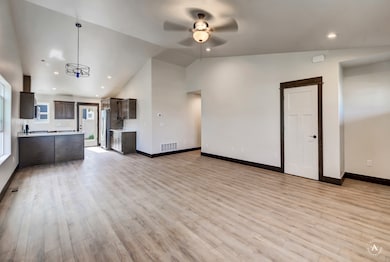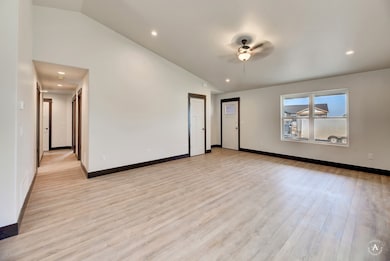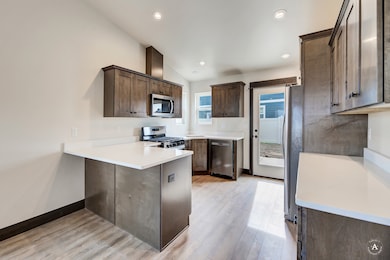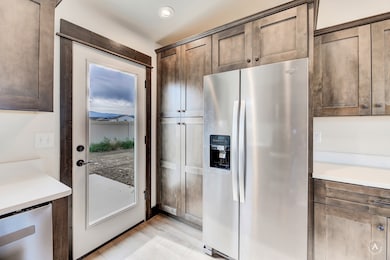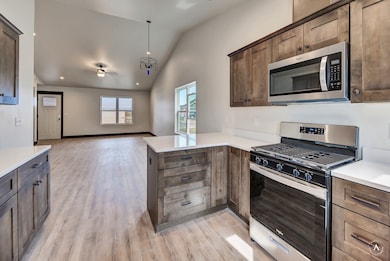265 Stirling Loop East Helena, MT 59635
Estimated payment $2,344/month
Highlights
- Vaulted Ceiling
- 2 Car Attached Garage
- Property has 1 Level
- Covered Patio or Porch
- Forced Air Heating and Cooling System
About This Home
Single level living in the desirable Highland Meadows Subdivision. This home has a well-designed open floor plan with vaulted ceilings in both the great room and primary bedroom. Includes quartz countertops throughout, stainless appliances and air conditioning. Master suite has a walk in closet and private bathroom with a double vanity. Enjoy your morning coffee on the covered front porch. Conveniently located to schools, recreation and all the amenities of town. Home is complete and move in ready!
Listing Agent
Oakland & Company - Helena License #RRE-RBS-LIC-108251 Listed on: 11/11/2025
Home Details
Home Type
- Single Family
Est. Annual Taxes
- $1
Year Built
- Built in 2025
HOA Fees
- $25 Monthly HOA Fees
Parking
- 2 Car Attached Garage
Home Design
- Poured Concrete
Interior Spaces
- 1,506 Sq Ft Home
- Property has 1 Level
- Vaulted Ceiling
- Basement
- Crawl Space
- Washer Hookup
Kitchen
- Oven or Range
- Microwave
- Dishwasher
Bedrooms and Bathrooms
- 3 Bedrooms
- 2 Full Bathrooms
Utilities
- Forced Air Heating and Cooling System
- Heating System Uses Gas
Additional Features
- Covered Patio or Porch
- 8,470 Sq Ft Lot
Community Details
- Association fees include snow removal
- Highland Meadows HOA
- Built by 4 MT Homes Inc
- Highland Meadows Subdivision
Listing and Financial Details
- Assessor Parcel Number 05188825103280000
Map
Home Values in the Area
Average Home Value in this Area
Tax History
| Year | Tax Paid | Tax Assessment Tax Assessment Total Assessment is a certain percentage of the fair market value that is determined by local assessors to be the total taxable value of land and additions on the property. | Land | Improvement |
|---|---|---|---|---|
| 2025 | $1 | $12 | $0 | $0 |
Property History
| Date | Event | Price | List to Sale | Price per Sq Ft |
|---|---|---|---|---|
| 11/11/2025 11/11/25 | For Sale | $439,900 | -- | $292 / Sq Ft |
Purchase History
| Date | Type | Sale Price | Title Company |
|---|---|---|---|
| Warranty Deed | -- | Flying S Title & Escrow |
Mortgage History
| Date | Status | Loan Amount | Loan Type |
|---|---|---|---|
| Open | $88,900 | Seller Take Back |
Source: Montana Regional MLS
MLS Number: 30057998
APN: 05-1888-25-1-03-28-0000
- 259 Stirling Loop
- 243 Stirling Loop
- 238 Stirling Loop
- 221 Stirling Loop
- 264 Stirling Loop
- 262 Stirling Loop
- 266 Stirling Loop
- 241 Stirling Loop
- 242 Stirling Loop
- 225 Stirling Loop
- 318 Meadow View Loop
- 219 Stirling Loop
- 174 Meadow View Loop
- 334 Meadow View Loop
- 364 Meadow View Loop
- 167 Meadow View Loop
- 530 Tejon Ln
- 2865 Sarah Ave
- 2867 Sarah Ave
- 308 N Thurman Ave Unit 1
- 3973 Jaycee Ct
- 2 W Pacific St
- 2470 York Rd Unit 3
- 3245 Cabernet Dr Unit 3245
- 965 Sonoma Dr
- 2115 Missoula Ave
- 301 Geddis St
- 624 S California St
- 1626 Walnut St Unit 1628 Walnut Street
- 1930 Tiger Ave
- 1430 E Lyndale Ave
- 2845 N Sanders St
- 1319 Walnut St
- 1215 Walnut St
- 1125 E Broadway St
- 1033 12th Ave
- 866 Tara Ct Unit 866
- 114 N Hoback St
- 523 Breckenridge St Unit 3 basement
- 410 Grizz Ave
