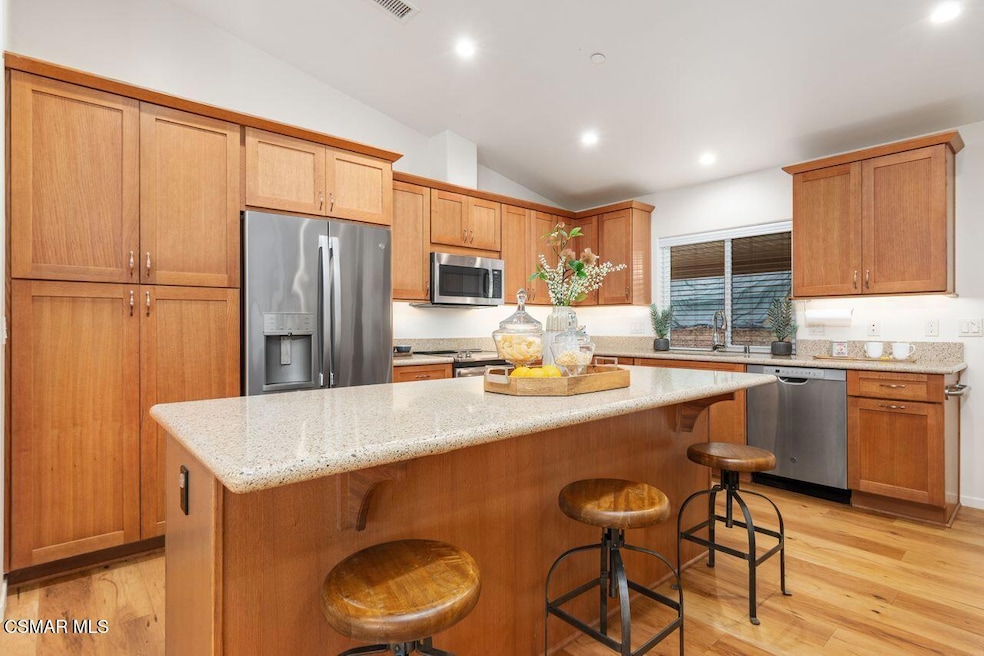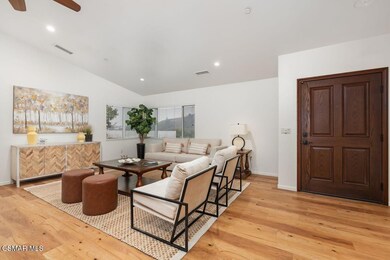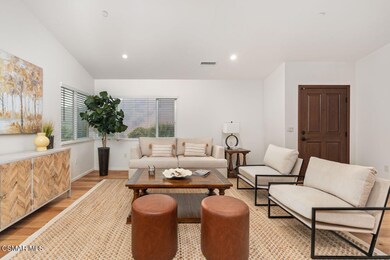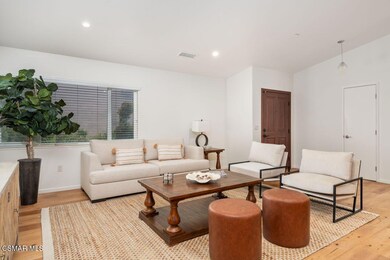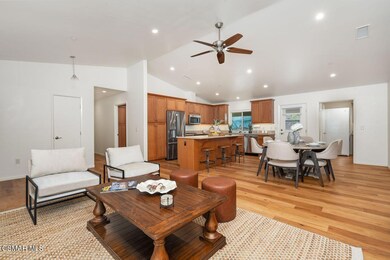
265 Via Pasito Ventura, CA 93003
Poinsettia NeighborhoodHighlights
- New Construction
- Eat-In Gourmet Kitchen
- Canyon View
- Poinsettia Elementary School Rated A-
- Open Floorplan
- Traditional Architecture
About This Home
As of April 2025Welcome to this stunning single-story home located in the coveted Ondulando community of Ventura. Built in 2020, this modern 4-bedroom, 3-bath residence boasts over 2,000 square feet of living space on an expansive 11,000+ square foot lot. From the moment you step inside, you'll be greeted by soaring high ceilings and an abundance of natural light, creating an inviting and airy atmosphere throughout.
The gourmet kitchen is a true standout, featuring soft-close drawers and cabinet doors, a farmhouse sink, and a spacious center island with a breakfast bar. Stainless steel appliances and ample cabinetry provide both style and functionality, perfect for culinary enthusiasts. Gorgeous wide-plank engineered wood floors flow seamlessly throughout the home, adding warmth and elegance to every room.
Designed with accessibility in mind, this home is handicap accessible, featuring a roll-in shower for ease of use in the primary bathroom. The generously proportioned primary bedroom suite has a spacious walk-in closet and sliding door to the backyard.
The home also includes a private guest suite with a separate entrance, offering comfort and privacy for visitors or extended family.
For convenience and extra storage, the extra large three-car garage comes with pull-through access to the rear yard, providing easy access for vehicles or outdoor projects. The large lot offers endless possibilities for outdoor living, whether you're relaxing in the backyard or enjoying the beautiful Ventura climate. The neighborhood offers an optional membership with no waiting list for the nearby Ondulando Pool and Tennis Club.
This meticulously designed home offers the perfect blend of modern amenities, accessibility, and comfort. Don't miss the opportunity to make it yours!
Last Agent to Sell the Property
Coldwell Banker Realty License #00843771 Listed on: 12/02/2024

Last Buyer's Agent
Derrick Timmons
Century 21 Everest License #01886244
Home Details
Home Type
- Single Family
Est. Annual Taxes
- $2,010
Year Built
- Built in 2020 | New Construction
Lot Details
- 0.26 Acre Lot
- Fenced Yard
- Property is Fully Fenced
- Chain Link Fence
- Landscaped
- Lawn
- Back and Front Yard
- Property is zoned R1-10
Parking
- 3 Car Direct Access Garage
- Pull-through
- Parking Storage or Cabinetry
- Tandem Parking
- Two Garage Doors
- Driveway
Home Design
- Traditional Architecture
- Slab Foundation
- Composition Roof
- Wood Siding
- Stucco
Interior Spaces
- 2,015 Sq Ft Home
- 1-Story Property
- Open Floorplan
- High Ceiling
- Ceiling Fan
- Recessed Lighting
- Double Pane Windows
- Blinds
- Entryway
- Family Room Off Kitchen
- Living Room
- Dining Area
- Storage
- Laundry Room
- Engineered Wood Flooring
- Canyon Views
Kitchen
- Eat-In Gourmet Kitchen
- Open to Family Room
- Breakfast Bar
- Range<<rangeHoodToken>>
- <<microwave>>
- Freezer
- Dishwasher
- Kitchen Island
- Corian Countertops
- Disposal
Bedrooms and Bathrooms
- 4 Bedrooms
- Walk-In Closet
- In-Law or Guest Suite
- 3 Full Bathrooms
- Double Vanity
- Shower Only
Accessible Home Design
- Roll-in Shower
- Grab Bar In Bathroom
- Wheelchair Access
- Disabled Access
- Handicap Accessible
- Modifications for wheelchair accessibility
- No Interior Steps
- Ramp on the main level
- Wheelchair Ramps
Outdoor Features
- Covered patio or porch
- Shed
- Rain Gutters
Utilities
- Forced Air Heating and Cooling System
- Furnace
- Underground Utilities
- Municipal Utilities District Water
- Tankless Water Heater
Community Details
- No Home Owners Association
- The community has rules related to covenants, conditions, and restrictions
Listing and Financial Details
- Assessor Parcel Number 0650053075
- $26,800 Seller Concession
- Seller Will Consider Concessions
Ownership History
Purchase Details
Similar Homes in Ventura, CA
Home Values in the Area
Average Home Value in this Area
Purchase History
| Date | Type | Sale Price | Title Company |
|---|---|---|---|
| Grant Deed | $180,000 | First American Title Ins Co |
Mortgage History
| Date | Status | Loan Amount | Loan Type |
|---|---|---|---|
| Previous Owner | $675,000 | Reverse Mortgage Home Equity Conversion Mortgage |
Property History
| Date | Event | Price | Change | Sq Ft Price |
|---|---|---|---|---|
| 04/04/2025 04/04/25 | Sold | $1,340,000 | -0.7% | $665 / Sq Ft |
| 04/03/2025 04/03/25 | Pending | -- | -- | -- |
| 02/20/2025 02/20/25 | Price Changed | $1,350,000 | -3.2% | $670 / Sq Ft |
| 12/02/2024 12/02/24 | For Sale | $1,395,000 | -- | $692 / Sq Ft |
Tax History Compared to Growth
Tax History
| Year | Tax Paid | Tax Assessment Tax Assessment Total Assessment is a certain percentage of the fair market value that is determined by local assessors to be the total taxable value of land and additions on the property. | Land | Improvement |
|---|---|---|---|---|
| 2024 | $2,010 | $183,496 | $7,376 | $176,120 |
| 2023 | $1,986 | $179,899 | $7,232 | $172,667 |
| 2022 | $1,849 | $176,372 | $7,090 | $169,282 |
| 2021 | $1,817 | $172,914 | $6,951 | $165,963 |
| 2020 | $642 | $63,624 | $6,880 | $56,744 |
| 2019 | $1 | $5,059 | $5,059 | $0 |
| 2018 | $0 | $4,960 | $4,960 | $0 |
| 2017 | $890 | $82,874 | $6,485 | $76,389 |
| 2016 | $948 | $81,250 | $6,358 | $74,892 |
| 2015 | $934 | $80,031 | $6,263 | $73,768 |
| 2014 | $922 | $78,466 | $6,142 | $72,324 |
Agents Affiliated with this Home
-
Tamara Campbell

Seller's Agent in 2025
Tamara Campbell
Coldwell Banker Realty
(805) 750-6577
1 in this area
97 Total Sales
-
Andrea Jacobs

Seller Co-Listing Agent in 2025
Andrea Jacobs
Coldwell Banker Realty
(818) 606-7515
1 in this area
41 Total Sales
-
D
Buyer's Agent in 2025
Derrick Timmons
Century 21 Everest
Map
Source: Conejo Simi Moorpark Association of REALTORS®
MLS Number: 224004816
APN: 065-0-053-075
- 887 Via Ondulando
- 872 Via Arroyo
- 930 Via Ondulando
- 724 Via Arroyo
- 708 Skyview Terrace
- 691 Via Ondulando
- 1037 Westridge Dr
- 683 Colina Vista
- 612 Via Arroyo
- 154 Sunset View Ct
- 697 Via Cielito
- 153 Nob Hill Ln
- 1161 Via Arroyo
- 7017 Sonora Ct
- 149 Via Baja
- 1274 Sunnycrest Ave
- 575 Via Cielito
- 7090 El Malabar Dr
- 1136 Horizon Dr
- 0 Bridgeview Dr Unit V1-23535
