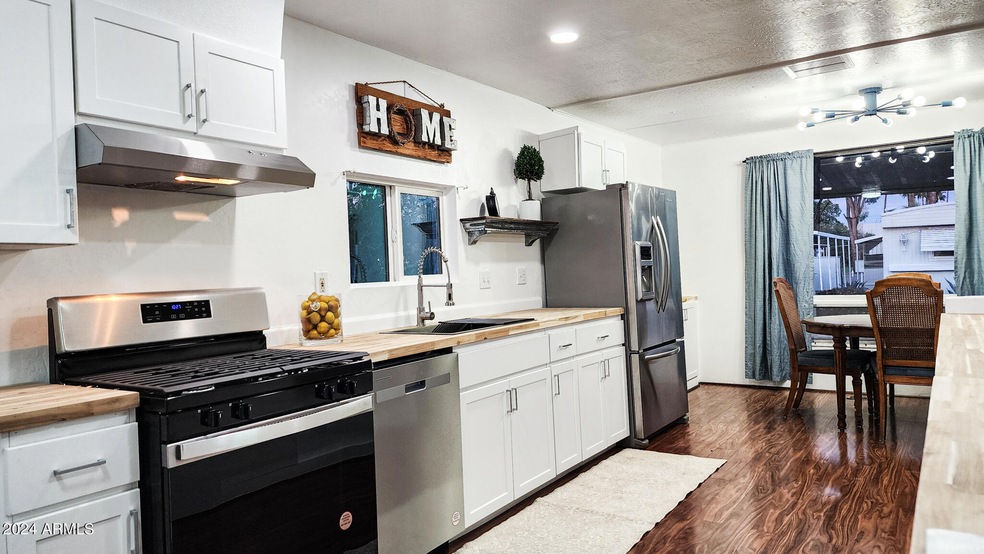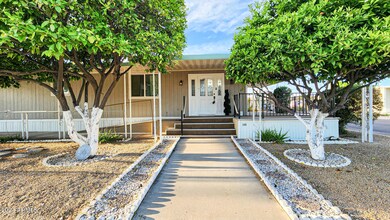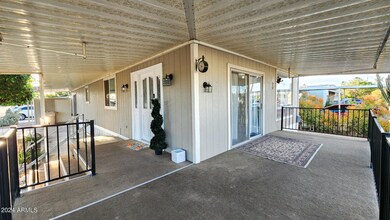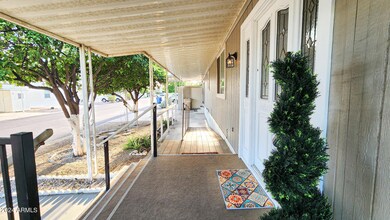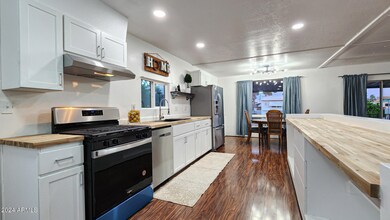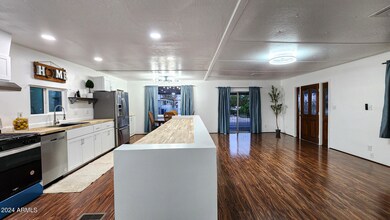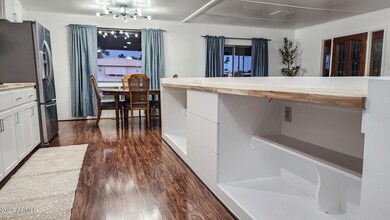
2650 W Union Hills Dr Unit 100 Phoenix, AZ 85027
Deer Valley NeighborhoodHighlights
- Golf Course Community
- Fitness Center
- Corner Lot
- Park Meadows Elementary School Rated A-
- Gated Community
- No HOA
About This Home
As of August 2024Welcome to your newly updated home in a peaceful gated 55 and older community! This newly renovated 3-bed, 2-bath haven is a blend of modern updates and cozy charm, boasting upgrades galore and a prime location close to all conveniences.
Step inside to discover a freshly painted interior complemented by a newly finished kitchen with HUGE island! The spacious living area welcomes you with natural light streaming in through updated dual pane windows, creating an inviting ambiance for relaxation or entertaining.
Meal prep is a delight in the brand-new kitchen featuring butcher block countertops, stylish cabinetry, and NEW appliances. Adjacent, the dining area entices with views of multiple lush fruit trees adorning the property's surroundings. Large primary bedroom and ensuite bathroom, including double closets for your utmost comfort and convenience.
Outside, is a wrap-around patio, offering the ideal setting for morning coffee. Front entry has a large trex entry ramp. Home is situated on a corner lot allowing the property to provide rare double car parking and large storage shed.
Additional features include new whole home PEX plumbing, a newly finished/coated roof, a new water heater, updated bathrooms, new fixtures and lighting, new carpet in bedrooms, and upgraded exterior siding.
Residents enjoy access to a wealth of amenities, including a golf course, recreation facility, pool, and spa.
Don't miss the opportunity to make this stunning home yours!
**This is a investor friendly park!! Rentals are allowed, owner does not have to qualify with the park, only the tenant or resident does, easy option to purchase your first rental or rent out to a snowbird while not using! **
Property Details
Home Type
- Mobile/Manufactured
Year Built
- Built in 1970
Lot Details
- 3,000 Sq Ft Lot
- No Common Walls
- Corner Lot
- Land Lease of $858 per month
Parking
- 2 Carport Spaces
Home Design
- Roof Updated in 2024
- Wood Frame Construction
- Composition Roof
- Reflective Roof
Interior Spaces
- 1,440 Sq Ft Home
- 1-Story Property
- Double Pane Windows
- Washer and Dryer Hookup
Kitchen
- Kitchen Updated in 2024
- Eat-In Kitchen
- Breakfast Bar
- Kitchen Island
Flooring
- Carpet
- Laminate
Bedrooms and Bathrooms
- 3 Bedrooms
- Bathroom Updated in 2024
- 2 Bathrooms
Schools
- Adult Elementary And Middle School
- Adult High School
Utilities
- Cooling Available
- Heating Available
Listing and Financial Details
- Tax Lot 100
- Assessor Parcel Number 209-15-001-A
Community Details
Overview
- No Home Owners Association
- Association fees include ground maintenance, street maintenance, trash
- Built by Fleetwood
- Friendly Village Of Orangewood Subdivision
Recreation
- Golf Course Community
- Fitness Center
- Heated Community Pool
- Community Spa
Security
- Gated Community
Similar Homes in Phoenix, AZ
Home Values in the Area
Average Home Value in this Area
Property History
| Date | Event | Price | Change | Sq Ft Price |
|---|---|---|---|---|
| 05/01/2025 05/01/25 | For Sale | $103,000 | -2.8% | $72 / Sq Ft |
| 08/12/2024 08/12/24 | Sold | $106,000 | +1.4% | $74 / Sq Ft |
| 07/19/2024 07/19/24 | Pending | -- | -- | -- |
| 05/30/2024 05/30/24 | Price Changed | $104,500 | -0.4% | $73 / Sq Ft |
| 04/06/2024 04/06/24 | For Sale | $104,900 | -- | $73 / Sq Ft |
Tax History Compared to Growth
Agents Affiliated with this Home
-
Gabrielle Loomis
G
Seller's Agent in 2025
Gabrielle Loomis
W and Partners, LLC
(480) 467-4900
43 Total Sales
-
Kyle Byrd
K
Seller's Agent in 2024
Kyle Byrd
Real Broker
(602) 955-4777
3 in this area
13 Total Sales
-
Holland Yeaton
H
Buyer's Agent in 2024
Holland Yeaton
Howe Realty
(888) 897-7821
2 in this area
30 Total Sales
Map
Source: Arizona Regional Multiple Listing Service (ARMLS)
MLS Number: 6687865
- 2650 W Union Hills Dr Unit 215
- 2650 W Union Hills Dr Unit OFC
- 2650 W Union Hills Dr Unit 169
- 2650 W Union Hills Dr Unit 245
- 2650 W Union Hills Dr Unit 269
- 2650 W Union Hills Dr Unit 16
- 2650 W Union Hills Dr Unit 98
- 2650 W Union Hills Dr Unit 164
- 2650 W Union Hills Dr Unit 29
- 2650 W Union Hills Dr Unit 331
- 2650 W Union Hills Dr Unit 43
- 2650 W Union Hills Dr Unit 131
- 2650 W Union Hills Dr Unit 350
- 2650 W Union Hills Dr Unit 51
- 2650 W Union Hills Dr Unit 91
- 2650 W Union Hills Dr Unit 123
- 2650 W Union Hills Dr Unit 272
- 2650 W Union Hills Dr Unit 231
- 2650 W Union Hills Dr Unit 155
- 2650 W Union Hills Dr Unit 54
