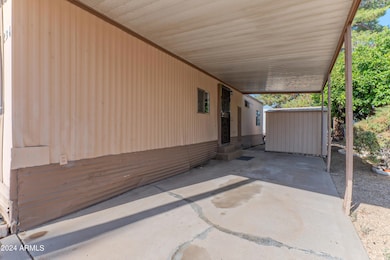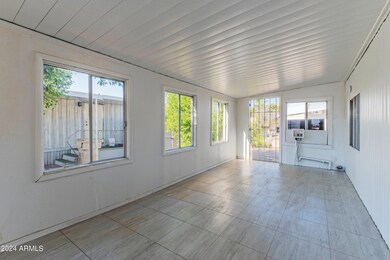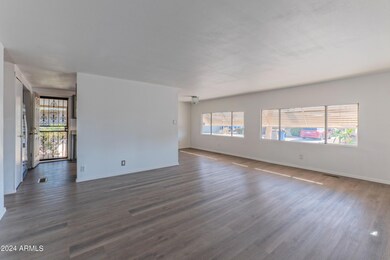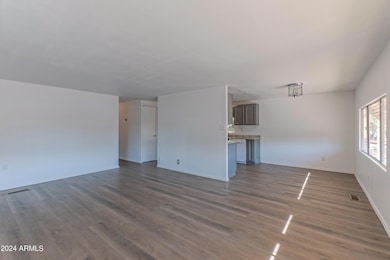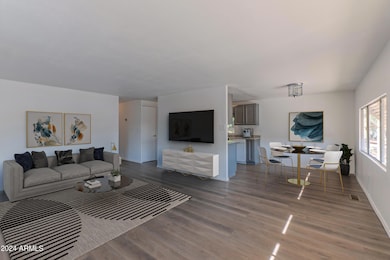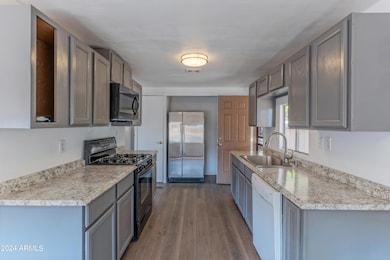
2650 W Union Hills Dr Unit 236 Phoenix, AZ 85027
Deer Valley NeighborhoodEstimated payment $180/month
Highlights
- Golf Course Community
- Heated Spa
- Theater or Screening Room
- Park Meadows Elementary School Rated A-
- Gated Community
- No HOA
About This Home
Join the active 55+lifestyle! In this beautiful home. Enjoy the 5 hole golf course, Cool Clear Refreshing Pool and Spa (heated for winter activities) Clubhouse with Billiard Room, Movie Theatre and Gym in a lovely park like setting. You might never be home but then again.... how could you not enjoy this Clean and Fully Remodeled Gem of a Home with All New Fixtures, Cabinets, Counter Tops and Sinks in the Kitchen and Both Bathrooms, New Shower and Tub, New Drywall, New Paint, New Luxury Vinyl Plank Flooring through out, New Duct Work, partial New Insulation with a large Arizona Room, Front Patio and outside Shed for additional Storage Plus parking for Two vehicles! Wow! The Stainless Steel Refrigerator Conveys AS-IS. No warranties expressed or implied by Seller. Buyer to verify SQ. FT. The front porch has been removed from the property 2/16-2/18/25. The picture is prior to removal. The Arizona room is still in tact.
Property Details
Home Type
- Mobile/Manufactured
Year Built
- Built in 1973
Lot Details
- 4,356 Sq Ft Lot
- Land Lease of $922 per month
Parking
- 2 Carport Spaces
Home Design
- Wood Frame Construction
Interior Spaces
- 1,400 Sq Ft Home
- 2-Story Property
- Washer and Dryer Hookup
Kitchen
- Kitchen Updated in 2023
- Gas Cooktop
- Built-In Microwave
Flooring
- Floors Updated in 2023
- Vinyl Flooring
Bedrooms and Bathrooms
- 2 Bedrooms
- Bathroom Updated in 2023
- 2 Bathrooms
Pool
- Heated Spa
- Heated Pool
- Fence Around Pool
Outdoor Features
- Covered patio or porch
- Outdoor Storage
Schools
- Adult Elementary And Middle School
- Adult High School
Utilities
- Central Air
- Floor Furnace
- Wall Furnace
- High Speed Internet
- Cable TV Available
Additional Features
- No Interior Steps
- Property is near a bus stop
Listing and Financial Details
- Tax Lot 236
- Assessor Parcel Number 209-15-001-A
Community Details
Overview
- No Home Owners Association
- Association fees include no fees
- Built by National
- Friendly Village Of Orangewood Subdivision
Amenities
- Theater or Screening Room
- Recreation Room
- Coin Laundry
Recreation
- Golf Course Community
- Heated Community Pool
- Community Spa
Security
- Gated Community
Map
Home Values in the Area
Average Home Value in this Area
Property History
| Date | Event | Price | Change | Sq Ft Price |
|---|---|---|---|---|
| 04/19/2025 04/19/25 | Price Changed | $28,500 | -28.6% | $20 / Sq Ft |
| 02/03/2025 02/03/25 | Price Changed | $39,900 | -19.4% | $29 / Sq Ft |
| 11/11/2024 11/11/24 | Price Changed | $49,500 | -29.3% | $35 / Sq Ft |
| 09/27/2024 09/27/24 | Price Changed | $69,990 | -9.1% | $50 / Sq Ft |
| 09/03/2024 09/03/24 | For Sale | $76,990 | -- | $55 / Sq Ft |
Similar Homes in Phoenix, AZ
Source: Arizona Regional Multiple Listing Service (ARMLS)
MLS Number: 6752180
- 2650 W Union Hills Dr Unit 269
- 2650 W Union Hills Dr Unit 98
- 2650 W Union Hills Dr Unit 164
- 2650 W Union Hills Dr Unit 29
- 2650 W Union Hills Dr Unit 100
- 2650 W Union Hills Dr Unit 331
- 2650 W Union Hills Dr Unit 43
- 2650 W Union Hills Dr Unit 131
- 2650 W Union Hills Dr Unit 350
- 2650 W Union Hills Dr Unit 51
- 2650 W Union Hills Dr Unit 91
- 2650 W Union Hills Dr Unit 123
- 2650 W Union Hills Dr Unit 272
- 2650 W Union Hills Dr Unit 231
- 2650 W Union Hills Dr Unit 352
- 2650 W Union Hills Dr Unit 155
- 2650 W Union Hills Dr Unit 184
- 2650 W Union Hills Dr Unit 258
- 2650 W Union Hills Dr Unit 54
- 2650 W Union Hills Dr Unit 236

