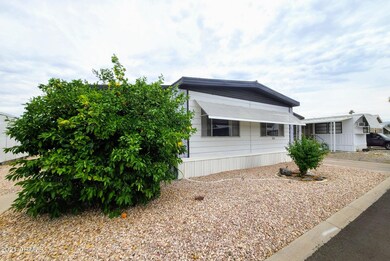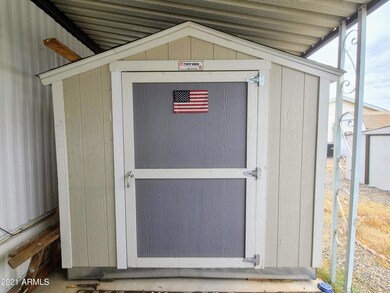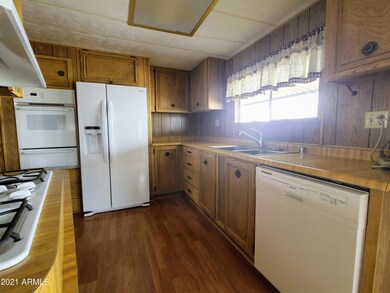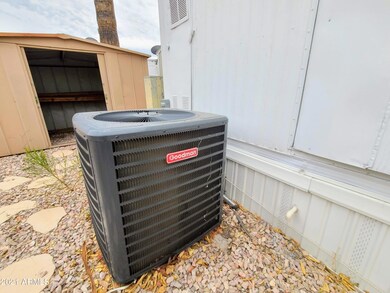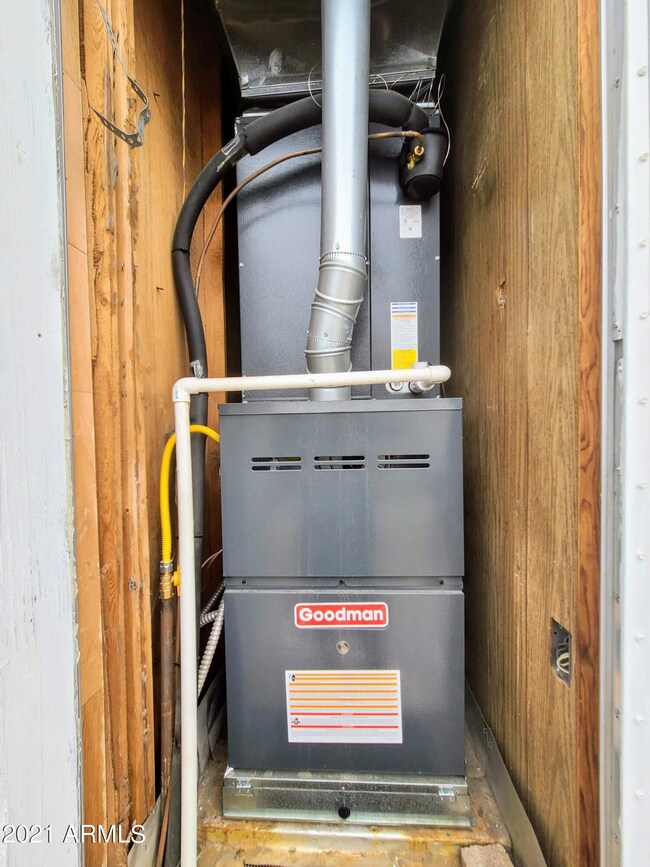
2650 W Union Hills Dr Unit 269 Phoenix, AZ 85027
Deer Valley NeighborhoodHighlights
- Golf Course Community
- Gated Community
- Community Pool
- Park Meadows Elementary School Rated A-
- No HOA
- Eat-In Kitchen
About This Home
As of June 2021Huge 2 bedroom 2 bathroom double wide in the highly desirable 55+ Orangewood park! Over 1500 sq/ft! New 4 ton HVAC will keep you ice cold in summer. Updated floors in bathrooms and kitchen with small updates throughout house. Incredible 14x10 tuff shed for tons of storage! Home could use some cosmetic updates and new carpet. perfect handyman project. Washer / dryer and all kitchen appliances convey. Priced to sell!
Carport parking with large patio deck by front door there is a second storage shed in back. water heater and roof all replaced in last 5 years.
*Seller may carry with proper down payment. Park requires buyer to be qualified.
Last Buyer's Agent
David Byrd
Bevco Properties, LLC License #SA689717000
Property Details
Home Type
- Mobile/Manufactured
Est. Annual Taxes
- $200
Year Built
- Built in 1973
Lot Details
- 3,500 Sq Ft Lot
- Land Lease of $706 per month
Home Design
- Wood Frame Construction
- Reflective Roof
Interior Spaces
- 1,536 Sq Ft Home
- 1-Story Property
Kitchen
- Eat-In Kitchen
- Breakfast Bar
- Gas Cooktop
- Built-In Microwave
- Kitchen Island
- Laminate Countertops
Bedrooms and Bathrooms
- 2 Bedrooms
- Primary Bathroom is a Full Bathroom
- 2 Bathrooms
- Dual Vanity Sinks in Primary Bathroom
Parking
- 2 Carport Spaces
- Common or Shared Parking
Outdoor Features
- Patio
- Outdoor Storage
Schools
- Adult Elementary And Middle School
- Adult High School
Utilities
- Cooling Available
- Heating System Uses Natural Gas
- Well
- Septic Tank
Listing and Financial Details
- Tax Lot 269
- Assessor Parcel Number 209-15-001-A
Community Details
Overview
- No Home Owners Association
- Association fees include (see remarks)
- Built by BLUE RIDGE PRE BUILT HOMES
- Friendly Village Of Orangewood Subdivision, Camer Floorplan
Recreation
- Golf Course Community
- Community Pool
- Community Spa
Additional Features
- Recreation Room
- Gated Community
Similar Homes in Phoenix, AZ
Home Values in the Area
Average Home Value in this Area
Property History
| Date | Event | Price | Change | Sq Ft Price |
|---|---|---|---|---|
| 07/09/2025 07/09/25 | Price Changed | $87,000 | -2.2% | $57 / Sq Ft |
| 06/02/2025 06/02/25 | For Sale | $89,000 | +201.7% | $58 / Sq Ft |
| 06/18/2021 06/18/21 | Sold | $29,500 | 0.0% | $19 / Sq Ft |
| 05/29/2021 05/29/21 | Pending | -- | -- | -- |
| 05/26/2021 05/26/21 | For Sale | $29,500 | -- | $19 / Sq Ft |
Tax History Compared to Growth
Agents Affiliated with this Home
-
Carl Hess

Seller's Agent in 2025
Carl Hess
Century 21 Northwest
(602) 300-4702
2 in this area
2 Total Sales
-
George Ponce

Seller Co-Listing Agent in 2025
George Ponce
Century 21 Northwest
(623) 853-5241
17 in this area
67 Total Sales
-
Kyle Byrd
K
Seller's Agent in 2021
Kyle Byrd
Real Broker
(602) 955-4777
3 in this area
13 Total Sales
-
D
Buyer's Agent in 2021
David Byrd
Bevco Properties, LLC
Map
Source: Arizona Regional Multiple Listing Service (ARMLS)
MLS Number: 6241716
- 2650 W Union Hills Dr Unit 215
- 2650 W Union Hills Dr Unit OFC
- 2650 W Union Hills Dr Unit 169
- 2650 W Union Hills Dr Unit 245
- 2650 W Union Hills Dr Unit 16
- 2650 W Union Hills Dr Unit 98
- 2650 W Union Hills Dr Unit 164
- 2650 W Union Hills Dr Unit 29
- 2650 W Union Hills Dr Unit 100
- 2650 W Union Hills Dr Unit 331
- 2650 W Union Hills Dr Unit 43
- 2650 W Union Hills Dr Unit 131
- 2650 W Union Hills Dr Unit 350
- 2650 W Union Hills Dr Unit 51
- 2650 W Union Hills Dr Unit 91
- 2650 W Union Hills Dr Unit 123
- 2650 W Union Hills Dr Unit 272
- 2650 W Union Hills Dr Unit 231
- 2650 W Union Hills Dr Unit 155
- 2650 W Union Hills Dr Unit 54

