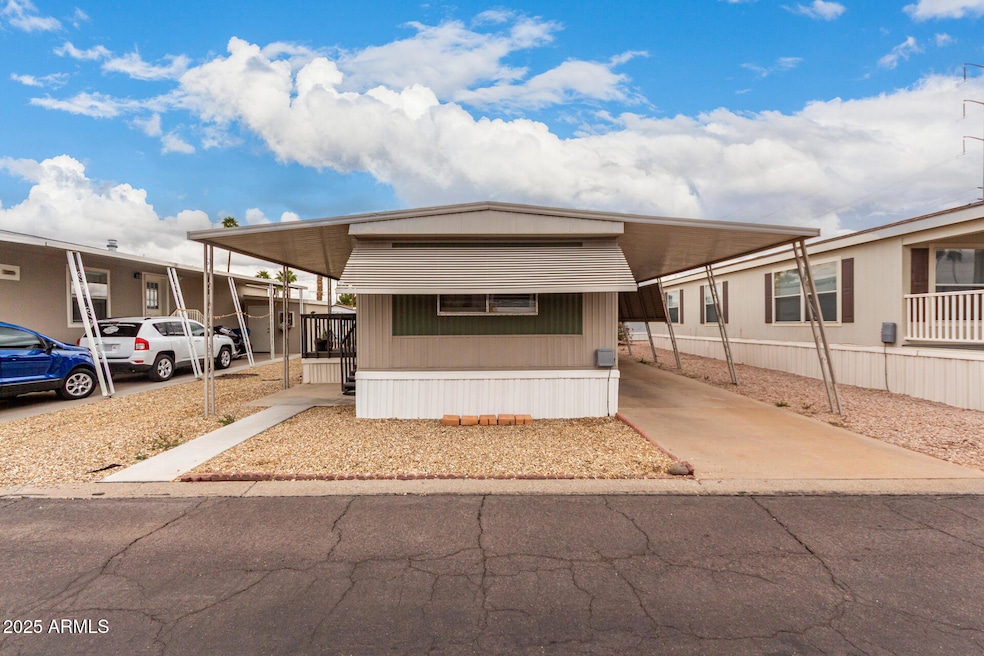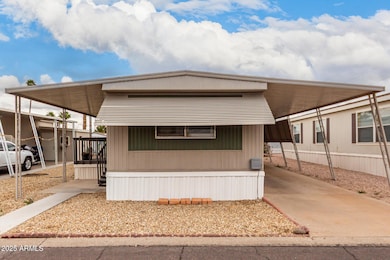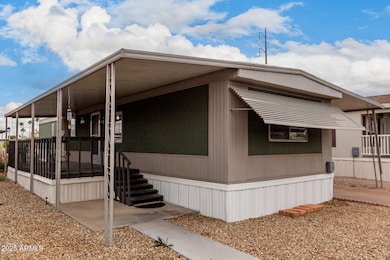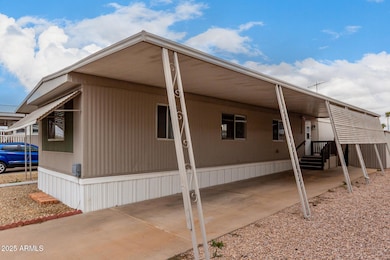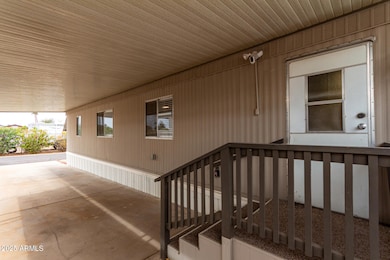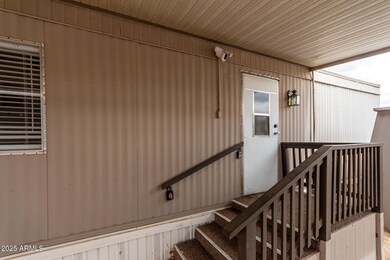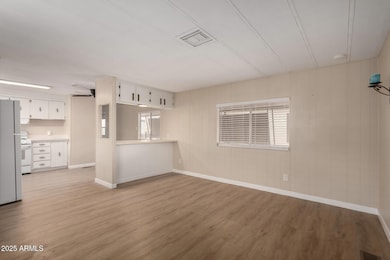2650 W Union Hills Dr Unit 350 Phoenix, AZ 85027
Deer Valley NeighborhoodEstimated payment $301/month
Highlights
- Golf Course Community
- Fitness Center
- Gated Community
- Park Meadows Elementary School Rated A-
- RV Access or Parking
- No HOA
About This Home
Move-in-ready!!! Nestled in a desirable 55+ gated community, this charming mobile home awaits you! Inside, you'll find a warm neutral palette, wood-look flooring, and a welcoming living room. The kitchen boasts matching appliances, white cabinetry, granite countertops, and a serving window with a breakfast bar perfect for casual dining. Get a good night's sleep in the main bedroom, which features a private bathroom for added privacy. Explore outside and unwind with your favorite drink under the covered patio. Enjoy fantastic community amenities, including a pool, golf course, spa, and more! Don't miss out on this incredible opportunity! Information available on Financing options.
Property Details
Home Type
- Mobile/Manufactured
Year Built
- Built in 1977
Lot Details
- Private Streets
- Land Lease of $922 per month
Home Design
- Wood Frame Construction
- Foam Roof
- Wood Siding
Interior Spaces
- 840 Sq Ft Home
- 1-Story Property
- Ceiling Fan
- Washer and Dryer Hookup
Kitchen
- Eat-In Kitchen
- Breakfast Bar
Flooring
- Carpet
- Laminate
- Tile
Bedrooms and Bathrooms
- 2 Bedrooms
- 2 Bathrooms
Parking
- 2 Carport Spaces
- RV Access or Parking
Outdoor Features
- Covered Patio or Porch
- Outdoor Storage
Schools
- Adult Elementary And Middle School
- Adult High School
Utilities
- Central Air
- Heating System Uses Natural Gas
- High Speed Internet
- Cable TV Available
Additional Features
- No Interior Steps
- North or South Exposure
- Property is near a bus stop
Listing and Financial Details
- Tax Lot 350
- Assessor Parcel Number 206-10-002-B
Community Details
Overview
- No Home Owners Association
- Association fees include ground maintenance, street maintenance
- Built by Biltmore
- Friendly Village Of Orangewood Subdivision
Amenities
- Recreation Room
- Coin Laundry
Recreation
- Golf Course Community
- Fitness Center
- Community Pool
- Community Spa
- Bike Trail
Security
- Gated Community
Map
Home Values in the Area
Average Home Value in this Area
Property History
| Date | Event | Price | List to Sale | Price per Sq Ft | Prior Sale |
|---|---|---|---|---|---|
| 10/31/2025 10/31/25 | Price Changed | $48,000 | -1.8% | $57 / Sq Ft | |
| 09/23/2025 09/23/25 | Price Changed | $48,900 | -0.2% | $58 / Sq Ft | |
| 08/07/2025 08/07/25 | Price Changed | $49,000 | -9.3% | $58 / Sq Ft | |
| 05/30/2025 05/30/25 | Price Changed | $54,000 | -8.5% | $64 / Sq Ft | |
| 03/26/2025 03/26/25 | Price Changed | $59,000 | -9.2% | $70 / Sq Ft | |
| 03/10/2025 03/10/25 | For Sale | $65,000 | -3.7% | $77 / Sq Ft | |
| 04/28/2023 04/28/23 | Sold | $67,500 | 0.0% | $80 / Sq Ft | View Prior Sale |
| 02/01/2023 02/01/23 | For Sale | $67,500 | -- | $80 / Sq Ft |
Source: Arizona Regional Multiple Listing Service (ARMLS)
MLS Number: 6837366
- 2650 W Union Hills Dr Unit 133
- 2650 W Union Hills Dr Unit 370
- 2650 W Union Hills Dr Unit 272
- 2650 W Union Hills Dr Unit 98
- 2650 W Union Hills Dr Unit 62
- 2650 W Union Hills Dr Unit OFC
- 2650 W Union Hills Dr Unit 247
- 2650 W Union Hills Dr Unit 54
- 2650 W Union Hills Dr Unit 123
- 2650 W Union Hills Dr Unit 118
- 2650 W Union Hills Dr Unit 164
- 2650 W Union Hills Dr Unit 16
- 2650 W Union Hills Dr Unit 85
- 2650 W Union Hills Dr Unit 74
- 2650 W Union Hills Dr Unit 43
- 2650 W Union Hills Dr Unit 91
- 2650 W Union Hills Dr Unit 112
- 2650 W Union Hills Dr Unit 231
- 2650 W Union Hills Dr Unit 169
- 2650 W Union Hills Dr Unit 138
- 2929 W Yorkshire Dr Unit 1010
- 2929 W Yorkshire Dr Unit 1110
- 2929 W Yorkshire Dr Unit 1033
- 3010 W Yorkshire Dr
- 18422 N 30th Ln
- 14 W Villa Rita Dr Unit ID1244300P
- 17840 N Black Canyon Hwy
- 2507 W Villa Rita Dr Unit ID1244299P
- 18621 N 34th Ave Unit 5
- 17811 N 29th Dr
- 3016 W Libby St
- 2210 W Utopia Rd
- 3412 W Bluefield Ave
- 2121 W Union Hills Dr Unit 108
- 19940 N 23rd Ave
- 18240 N 34th Dr
- 17611 N 28th Ave
- 17619 N 29th Ave
- 19223 N 21st Ave
- 2315 W St John Rd
