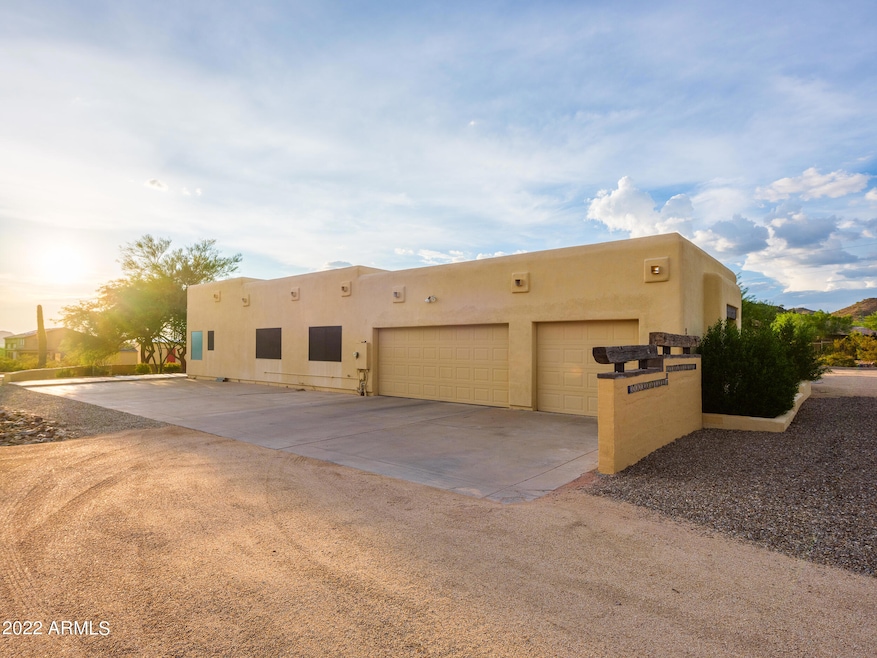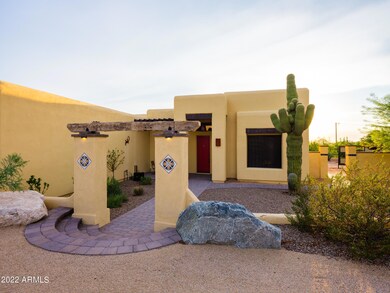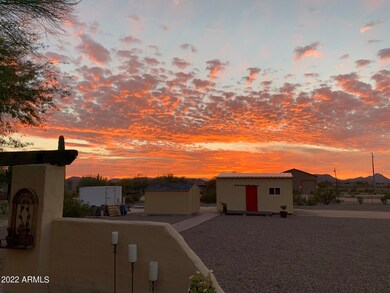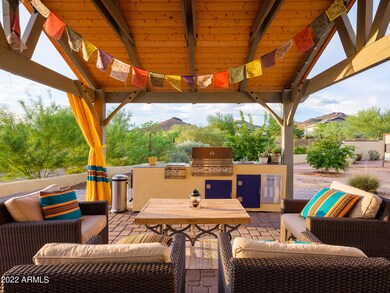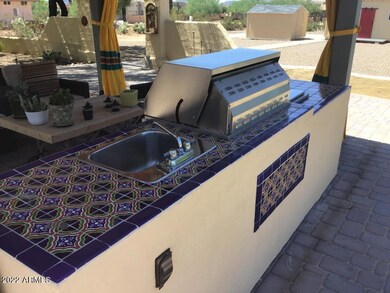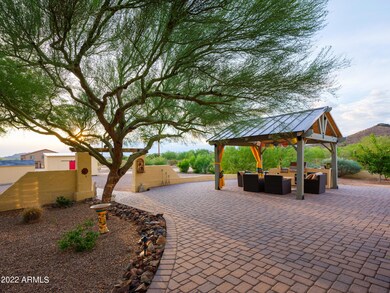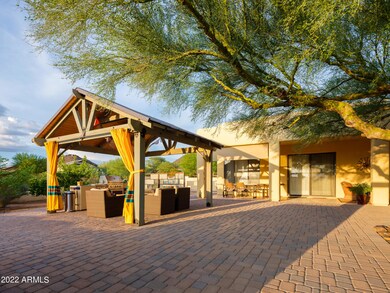
26506 N 11th Ave Phoenix, AZ 85085
Happy Valley NeighborhoodEstimated Value: $885,597
Highlights
- Horses Allowed On Property
- 1.52 Acre Lot
- Santa Fe Architecture
- Union Park School Rated A
- Mountain View
- Hydromassage or Jetted Bathtub
About This Home
As of March 2023Privacy & Views await you at this wonderful property nestled among million-dollar homes in North Phoenix. Situated on a perfect 1.5-acre lot with mountain views and gorgeous sunsets is this fantastic four-bedroom two bath updated property. The Owners have made numerous improvements including new landscaping, travertine pavers, fruit trees, plantings, feature walls, and a comfortable patio Pavilion with built in BBQ that makes entertaining guests a breeze. There are 2 NEW TRANE AC units, a storage tough shed and a large, insulated workshop building. The open kitchen/great room area includes Newer BOSCH appliances + NEW cooktop venting hood. Three car garage that is insulated & cooled too. This property has it all. Live close to in town shopping and dining just a few miles away at NorTerra yet NO HOA here so bring your ATV's, Boats, RV's and Toys. The generously sized fully usable lot offers room for horses or a pool of your dreams! Entertaining is a breeze in the open concept kitchen/great room and move outdoors to the Brand-New patio pavilion with built in barbecue. Plentiful parking too! Numerous corporations are moving into the immediate area offering great job opportunities including Taiwan Semiconductor, and other related companies. The property is located at the base of Union Peak in the Phoenix Sonoran preserve and the hiking trailhead is just steps away. Come experience tranquility with picture perfect sunsets and starry nights. **IGNORE THE Crappy old Google street view photo - the property and landscaping has been entirely changed and IMPROVED !!
Home Details
Home Type
- Single Family
Est. Annual Taxes
- $3,162
Year Built
- Built in 2000
Lot Details
- 1.52 Acre Lot
- Desert faces the front and back of the property
- Block Wall Fence
- Wire Fence
- Corner Lot
- Front and Back Yard Sprinklers
- Sprinklers on Timer
Parking
- 3 Car Garage
- 8 Open Parking Spaces
- Heated Garage
- Side or Rear Entrance to Parking
- Garage Door Opener
- Circular Driveway
Home Design
- Santa Fe Architecture
- Wood Frame Construction
- Built-Up Roof
- Foam Roof
- Stucco
Interior Spaces
- 2,245 Sq Ft Home
- 1-Story Property
- Ceiling height of 9 feet or more
- Ceiling Fan
- Skylights
- Double Pane Windows
- Mountain Views
Kitchen
- Eat-In Kitchen
- Breakfast Bar
- Built-In Microwave
- Kitchen Island
- Granite Countertops
Flooring
- Carpet
- Tile
Bedrooms and Bathrooms
- 4 Bedrooms
- 2 Bathrooms
- Dual Vanity Sinks in Primary Bathroom
- Hydromassage or Jetted Bathtub
- Bathtub With Separate Shower Stall
Outdoor Features
- Covered patio or porch
- Outdoor Storage
- Built-In Barbecue
Schools
- Norterra Canyon K-8 Elementary And Middle School
- Barry Goldwater High School
Utilities
- Cooling System Updated in 2021
- Central Air
- Heating Available
- Water Purifier
- Water Softener
- High Speed Internet
Additional Features
- No Interior Steps
- Horses Allowed On Property
Listing and Financial Details
- Tax Lot metes and bounds
- Assessor Parcel Number 210-12-019-U
Community Details
Overview
- No Home Owners Association
- Association fees include no fees
- Built by Custom Estate area
- Metes And Bounds Subdivision, Great Rural Property Floorplan
Recreation
- Community Playground
- Bike Trail
Ownership History
Purchase Details
Home Financials for this Owner
Home Financials are based on the most recent Mortgage that was taken out on this home.Purchase Details
Similar Homes in Phoenix, AZ
Home Values in the Area
Average Home Value in this Area
Purchase History
| Date | Buyer | Sale Price | Title Company |
|---|---|---|---|
| Lucas Zack Daniels Living Trust | $765,000 | Pioneer Title Services | |
| Dos Marineros Llc | -- | New Title Company Name |
Mortgage History
| Date | Status | Borrower | Loan Amount |
|---|---|---|---|
| Open | Lucas Zack Daniels Living Trust | $511,000 |
Property History
| Date | Event | Price | Change | Sq Ft Price |
|---|---|---|---|---|
| 03/30/2023 03/30/23 | Sold | $765,000 | -4.4% | $341 / Sq Ft |
| 12/23/2022 12/23/22 | Price Changed | $799,900 | -5.8% | $356 / Sq Ft |
| 10/08/2022 10/08/22 | Price Changed | $849,500 | -4.5% | $378 / Sq Ft |
| 09/06/2022 09/06/22 | Price Changed | $889,500 | -3.3% | $396 / Sq Ft |
| 08/19/2022 08/19/22 | For Sale | $920,000 | +93.7% | $410 / Sq Ft |
| 04/16/2020 04/16/20 | Sold | $475,000 | -2.1% | $211 / Sq Ft |
| 03/05/2020 03/05/20 | Price Changed | $485,000 | -2.8% | $216 / Sq Ft |
| 02/05/2020 02/05/20 | Price Changed | $499,000 | -4.0% | $222 / Sq Ft |
| 01/08/2020 01/08/20 | For Sale | $520,000 | +9.5% | $231 / Sq Ft |
| 12/21/2019 12/21/19 | Off Market | $475,000 | -- | -- |
| 12/07/2019 12/07/19 | For Sale | $520,000 | +38.7% | $231 / Sq Ft |
| 04/06/2015 04/06/15 | Sold | $375,000 | -1.3% | $167 / Sq Ft |
| 02/13/2015 02/13/15 | Pending | -- | -- | -- |
| 01/02/2015 01/02/15 | For Sale | $380,000 | -- | $169 / Sq Ft |
Tax History Compared to Growth
Tax History
| Year | Tax Paid | Tax Assessment Tax Assessment Total Assessment is a certain percentage of the fair market value that is determined by local assessors to be the total taxable value of land and additions on the property. | Land | Improvement |
|---|---|---|---|---|
| 2025 | $2,934 | $34,090 | -- | -- |
| 2024 | $2,885 | $32,467 | -- | -- |
| 2023 | $2,885 | $56,220 | $11,240 | $44,980 |
| 2022 | $3,162 | $44,810 | $8,960 | $35,850 |
Agents Affiliated with this Home
-
Robert Kukla

Seller's Agent in 2023
Robert Kukla
DPR Realty
(480) 650-3966
1 in this area
14 Total Sales
-
Julie Goodwin

Buyer's Agent in 2023
Julie Goodwin
DeLex Realty
(623) 217-6895
2 in this area
89 Total Sales
-

Seller's Agent in 2020
Jordan Pelletier
NORTH&CO.
-
D
Seller's Agent in 2015
Denise Belpedio
Long Realty Jasper Associates
-
Lawrelie Burke

Buyer's Agent in 2015
Lawrelie Burke
K & C Realty LLC
(602) 501-8154
8 Total Sales
Map
Source: Arizona Regional Multiple Listing Service (ARMLS)
MLS Number: 6452125
APN: 210-12-019U
- 101 W Briles Rd
- 1322 W Spur Dr
- 26120 N 9th Ave
- 1536 W Blaylock Dr
- 26112 N 7th Ave
- 1605 W Molly Ln
- 27016 N 14th Ln
- 1634 W Red Bird Rd
- 323 W Quartz Rock Rd
- 300 W Quartz Rock Rd
- 205 W Quartz Rock Rd
- 1824 W Tombstone Trail
- 1629 W Big Oak St
- 1918 W Bonanza Ln
- 1806 W Fetlock Trail
- 1905 W Lariat Ln
- 1915 W Hide Trail
- 1909 W Lariat Ln
- 1913 W Lariat Ln
- 1860 W Buckhorn Trail
- 26506 N 11th Ave
- 2100 W Joemax Rd
- 26509 N 11th Ave
- 1105 W Spur Dr
- 26511 N 11th Ave
- 1109 W Spur Dr
- 1113 W Spur Dr
- 26230 N 11th Ave
- 1039 W Spur Dr
- 265xx N 11th Ave Unit 10J
- 26425 N 11th Ave
- 26505 N 13th Ave
- 1035 W Spur Dr
- 26408 N 12th Ave
- 1031 W Spur Dr
- 1027 W Spur Dr
- 26407 N 11th Ave
- 1034 W Spur Dr
- 1023 W Spur Dr
- 26706 N 11th Dr
