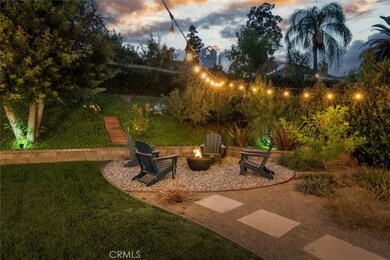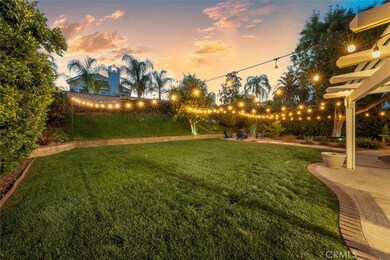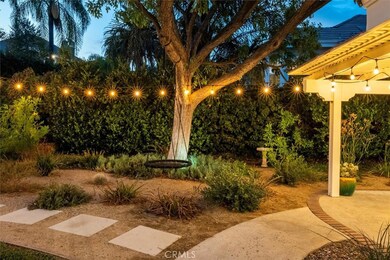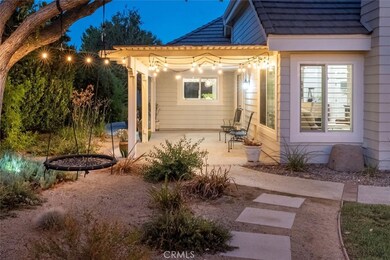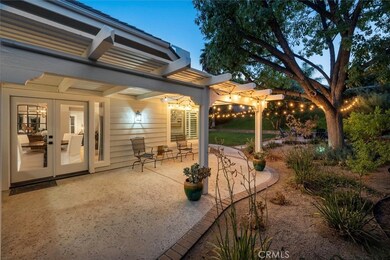
26515 Sunbird Ct Valencia, CA 91355
Highlights
- Spa
- Primary Bedroom Suite
- Clubhouse
- Valencia Valley Elementary School Rated A-
- Updated Kitchen
- Main Floor Bedroom
About This Home
As of December 2024Beautifully renovated single-story home in the desirable Summit neighborhood is a true showstopper. Located on a large, private cul-de-sac lot, this 3-bedroom, 2.5-bath home offers 2,008 sq ft of thoughtfully updated living space.
The interior was completely transformed in 2022, featuring Stone Polymer Composite (SPC) flooring throughout, known for its durability, stylish design, and waterproof qualities – perfect for daily life. The sellers opened up the floor plan to create an incredible chef's kitchen with a large island, quartz countertops, and upgraded appliances. This kitchen is ideal for cooking, entertaining, or gathering with family and friends.
Each of the bathrooms has been tastefully renovated, offering modern finishes and a touch of luxury. One is even sound-proofed! The spacious backyard has also been recently updated, providing plenty of room for outdoor activities, entertaining, or just relaxing.
This home also comes with energy-efficient features like solar panels, a tankless water heater, an electric vehicle charger, newer dual pane vinyl windows & sliders, a newer A/C & heater (relocated to the attic), and drought-friendly landscaping. And let’s not forget the fantastic amenities of the Summit neighborhood – pools, tennis and pickleball courts, walking trails, a clubhouse, and nearby parks. Plus, you’ll enjoy convenient access to top-rated schools, shopping, dining, and freeway access.
Best yet, NO mello roos and LOW HOA! Don’t miss the chance to make this stunning, move-in-ready home yours!
Last Agent to Sell the Property
RE/MAX of Santa Clarita Brokerage Phone: 661-714-2772 License #01825192 Listed on: 10/01/2024

Home Details
Home Type
- Single Family
Est. Annual Taxes
- $11,367
Year Built
- Built in 1988
Lot Details
- 9,945 Sq Ft Lot
- Cul-De-Sac
- Level Lot
- Sprinkler System
- Property is zoned SCUR1
HOA Fees
- $80 Monthly HOA Fees
Parking
- 2 Car Attached Garage
Interior Spaces
- 2,008 Sq Ft Home
- 1-Story Property
- Formal Entry
- Family Room
- Living Room with Fireplace
- Laundry Room
Kitchen
- Updated Kitchen
- Quartz Countertops
Bedrooms and Bathrooms
- 3 Main Level Bedrooms
- Primary Bedroom Suite
- 3 Full Bathrooms
- Dual Vanity Sinks in Primary Bathroom
Outdoor Features
- Spa
- Exterior Lighting
Additional Features
- Suburban Location
- Central Heating and Cooling System
Listing and Financial Details
- Tax Lot 10
- Tax Tract Number 44417
- Assessor Parcel Number 2861042013
- $1,590 per year additional tax assessments
Community Details
Overview
- Valencia Summit Association, Phone Number (661) 294-8474
- Valencia Management HOA
- Chelsea Subdivision
Amenities
- Outdoor Cooking Area
- Community Barbecue Grill
- Clubhouse
Recreation
- Tennis Courts
- Pickleball Courts
- Community Pool
- Community Spa
Ownership History
Purchase Details
Home Financials for this Owner
Home Financials are based on the most recent Mortgage that was taken out on this home.Purchase Details
Home Financials for this Owner
Home Financials are based on the most recent Mortgage that was taken out on this home.Purchase Details
Home Financials for this Owner
Home Financials are based on the most recent Mortgage that was taken out on this home.Purchase Details
Home Financials for this Owner
Home Financials are based on the most recent Mortgage that was taken out on this home.Similar Homes in the area
Home Values in the Area
Average Home Value in this Area
Purchase History
| Date | Type | Sale Price | Title Company |
|---|---|---|---|
| Grant Deed | $1,270,000 | Wfg National Title | |
| Grant Deed | $1,500,000 | Wfg National Title | |
| Grant Deed | $695,000 | Orange Coast Title Company | |
| Grant Deed | $273,000 | Commonwealth Land Title Co |
Mortgage History
| Date | Status | Loan Amount | Loan Type |
|---|---|---|---|
| Open | $950,000 | New Conventional | |
| Previous Owner | $250,000 | Credit Line Revolving | |
| Previous Owner | $47,779 | Negative Amortization | |
| Previous Owner | $556,000 | New Conventional | |
| Previous Owner | $350,000 | Unknown | |
| Previous Owner | $235,000 | Unknown | |
| Previous Owner | $204,750 | No Value Available | |
| Closed | $30,250 | No Value Available |
Property History
| Date | Event | Price | Change | Sq Ft Price |
|---|---|---|---|---|
| 12/20/2024 12/20/24 | Sold | $1,270,000 | -15.2% | $632 / Sq Ft |
| 11/08/2024 11/08/24 | For Sale | $1,498,000 | -0.1% | $746 / Sq Ft |
| 10/25/2024 10/25/24 | Sold | $1,500,000 | +25.0% | $747 / Sq Ft |
| 10/01/2024 10/01/24 | For Sale | $1,200,000 | +72.7% | $598 / Sq Ft |
| 03/25/2015 03/25/15 | Sold | $695,000 | -4.1% | $346 / Sq Ft |
| 02/18/2015 02/18/15 | Pending | -- | -- | -- |
| 02/16/2015 02/16/15 | For Sale | $725,000 | -- | $361 / Sq Ft |
Tax History Compared to Growth
Tax History
| Year | Tax Paid | Tax Assessment Tax Assessment Total Assessment is a certain percentage of the fair market value that is determined by local assessors to be the total taxable value of land and additions on the property. | Land | Improvement |
|---|---|---|---|---|
| 2024 | $11,367 | $818,897 | $420,053 | $398,844 |
| 2023 | $11,089 | $802,841 | $411,817 | $391,024 |
| 2022 | $10,898 | $787,100 | $403,743 | $383,357 |
| 2021 | $10,684 | $771,668 | $395,827 | $375,841 |
| 2019 | $10,293 | $748,783 | $384,088 | $364,695 |
| 2018 | $10,080 | $734,102 | $376,557 | $357,545 |
| 2016 | $9,513 | $705,598 | $361,936 | $343,662 |
| 2015 | $5,475 | $369,945 | $135,509 | $234,436 |
| 2014 | $5,395 | $362,699 | $132,855 | $229,844 |
Agents Affiliated with this Home
-
Ronda Chobanian
R
Seller's Agent in 2024
Ronda Chobanian
HomeSmart Evergreen Realty
(661) 803-8169
4 in this area
25 Total Sales
-
Holly Thompson

Seller's Agent in 2024
Holly Thompson
RE/MAX
(661) 714-2772
98 in this area
244 Total Sales
-
Vivian Yoon

Buyer's Agent in 2024
Vivian Yoon
Highland Premiere Real Estate
(310) 743-9383
1 in this area
82 Total Sales
-
Dennis Hsii

Buyer Co-Listing Agent in 2024
Dennis Hsii
Highland Premiere Real Estate
(424) 248-9510
1 in this area
99 Total Sales
-
Kathy Watterson

Seller's Agent in 2015
Kathy Watterson
RE/MAX
(661) 284-5066
85 in this area
270 Total Sales
-
Laura Coffey

Buyer's Agent in 2015
Laura Coffey
Real Broker
(661) 857-0620
36 in this area
133 Total Sales
Map
Source: California Regional Multiple Listing Service (CRMLS)
MLS Number: SR24197273
APN: 2861-042-013
- 26800 Fairlain Dr
- 26430 Emerald Dove Dr
- 26433 Emerald Dove Dr
- 26816 Fairlain Dr
- 26506 Strambino Ct
- 26308 Marsala Dr
- 24703 Garland Dr
- 26916 Carmelita Dr Unit 2
- 26309 Emerald Dove Dr
- 27014 Monterey Ave
- 24145 Del Monte Dr Unit 330
- 26803 Brookhollow Dr
- 24115 Del Monte Dr Unit 75
- 24711 Tiburon St
- 24816 Los Altos Dr
- 24066 Regents Park Cir
- 24029 Arroyo Park Dr Unit 10
- 24632 Brighton Dr Unit C
- 24644 Brighton Dr Unit C
- 26210 Paolino Place


