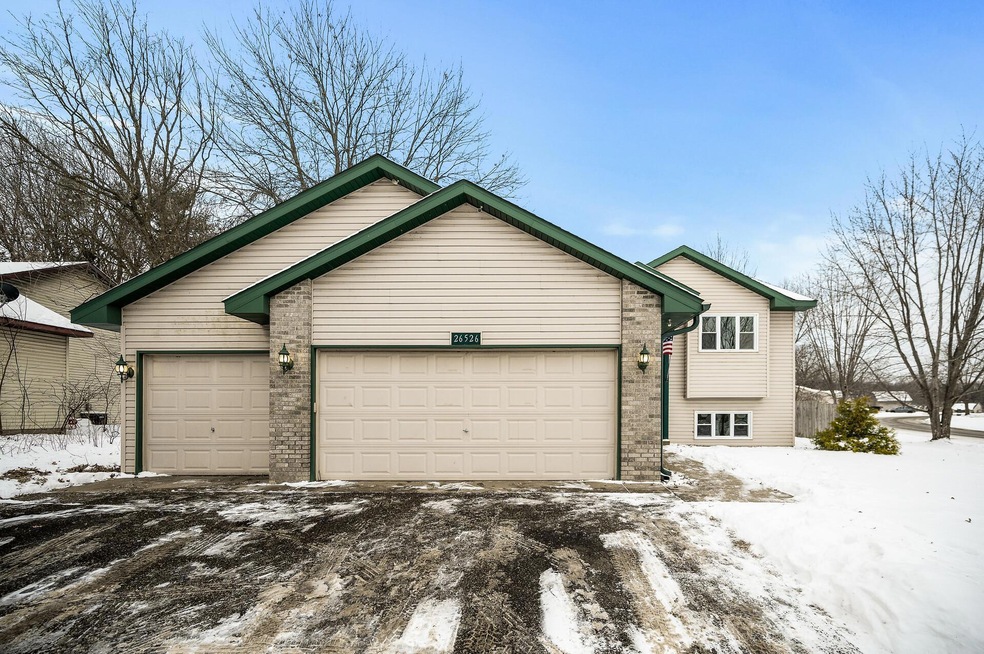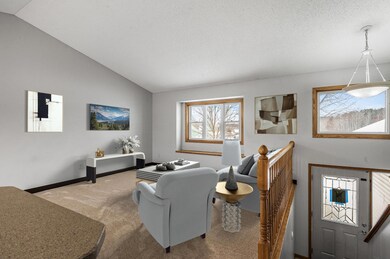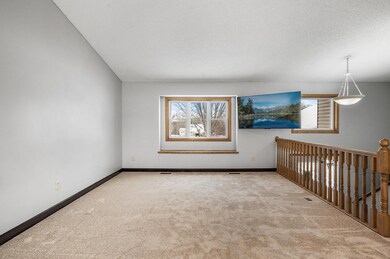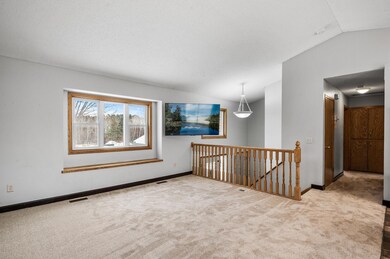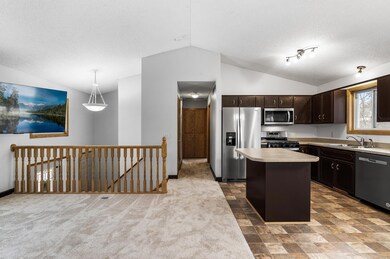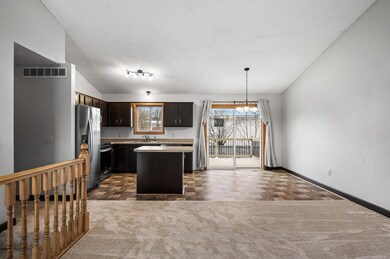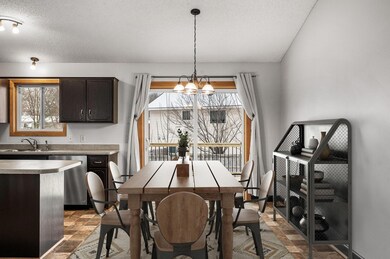
26526 8th St W Zimmerman, MN 55398
Highlights
- Deck
- No HOA
- The kitchen features windows
- Corner Lot
- Stainless Steel Appliances
- 3 Car Attached Garage
About This Home
As of February 2025Located on a 0.30-acre corner lot, this fantastic property offers a perfect blend of space, comfort & style. You’ll enter through the garage into a separate mudroom, a smart feature that helps keep the main living areas clean and organized. Inside, the open concept floor plan is accentuated by vaulted ceilings, creating a spacious feeling. With four bedrooms and 2 bathrooms, this home accommodates families of all sizes. The kitchen has been updated with brand new Whirlpool stainless steel appliances, providing style & ease for all your cooking needs. The recently built deck is right off the dining room and allows you to expand your dining and living space outside. You’ll love the lower-level family room for watching movies or playing games, all while enjoying the warmth of the gas fireplace. The fully fenced backyard, enclosed with durable wood fencing, provides privacy and space for outdoor activities. A convenient storage shed adds additional space for tools and equipment, while the expansive 3-car heated and insulated garage ensures your vehicles and hobbies are well protected year-round. The home has a newer roof, water heater, and AC, giving you peace of mind and reduced maintenance concerns. Throughout the house, fresh paint and new carpet create a crisp, clean feel. This home is move-in ready, you don’t want to miss the opportunity to make it your new home!
Home Details
Home Type
- Single Family
Est. Annual Taxes
- $3,442
Year Built
- Built in 2002
Lot Details
- 0.3 Acre Lot
- Property is Fully Fenced
- Wood Fence
- Corner Lot
Parking
- 3 Car Attached Garage
- Heated Garage
- Insulated Garage
- Garage Door Opener
Home Design
- Bi-Level Home
- Pitched Roof
Interior Spaces
- Stone Fireplace
- Family Room with Fireplace
- Living Room
- Combination Kitchen and Dining Room
Kitchen
- Range
- Microwave
- Dishwasher
- Stainless Steel Appliances
- The kitchen features windows
Bedrooms and Bathrooms
- 4 Bedrooms
Laundry
- Dryer
- Washer
Finished Basement
- Basement Fills Entire Space Under The House
- Sump Pump
- Basement Storage
- Natural lighting in basement
Eco-Friendly Details
- Air Exchanger
Outdoor Features
- Deck
- Patio
Utilities
- Forced Air Heating and Cooling System
- Cable TV Available
Community Details
- No Home Owners Association
- Huntington Subdivision
Listing and Financial Details
- Assessor Parcel Number 95004430555
Ownership History
Purchase Details
Home Financials for this Owner
Home Financials are based on the most recent Mortgage that was taken out on this home.Purchase Details
Home Financials for this Owner
Home Financials are based on the most recent Mortgage that was taken out on this home.Purchase Details
Purchase Details
Purchase Details
Purchase Details
Similar Homes in Zimmerman, MN
Home Values in the Area
Average Home Value in this Area
Purchase History
| Date | Type | Sale Price | Title Company |
|---|---|---|---|
| Warranty Deed | $335,000 | Legacy Title | |
| Warranty Deed | $180,000 | Home Title Co | |
| Interfamily Deed Transfer | $148,000 | -- | |
| Deed | $148,000 | -- | |
| Warranty Deed | $144,500 | -- | |
| Warranty Deed | $35,900 | -- |
Mortgage History
| Date | Status | Loan Amount | Loan Type |
|---|---|---|---|
| Open | $309,595 | New Conventional | |
| Previous Owner | $102,000 | Credit Line Revolving | |
| Previous Owner | $177,292 | No Value Available | |
| Previous Owner | $185,050 | New Conventional | |
| Previous Owner | $142,123 | FHA | |
| Closed | -- | No Value Available |
Property History
| Date | Event | Price | Change | Sq Ft Price |
|---|---|---|---|---|
| 02/14/2025 02/14/25 | Sold | $335,000 | 0.0% | $185 / Sq Ft |
| 01/23/2025 01/23/25 | Pending | -- | -- | -- |
| 12/26/2024 12/26/24 | For Sale | $335,000 | -- | $185 / Sq Ft |
Tax History Compared to Growth
Tax History
| Year | Tax Paid | Tax Assessment Tax Assessment Total Assessment is a certain percentage of the fair market value that is determined by local assessors to be the total taxable value of land and additions on the property. | Land | Improvement |
|---|---|---|---|---|
| 2024 | $3,442 | $288,800 | $89,300 | $199,500 |
| 2023 | $3,440 | $288,800 | $89,300 | $199,500 |
| 2022 | $3,108 | $274,200 | $72,800 | $201,400 |
| 2020 | $2,794 | $211,600 | $40,700 | $170,900 |
| 2019 | $2,466 | $198,300 | $37,600 | $160,700 |
| 2018 | $2,462 | $188,000 | $37,600 | $150,400 |
| 2017 | $2,324 | $180,400 | $37,000 | $143,400 |
| 2016 | $2,304 | $168,800 | $30,200 | $138,600 |
| 2015 | $2,008 | $140,500 | $25,000 | $115,500 |
| 2014 | $1,820 | $122,000 | $19,200 | $102,800 |
| 2013 | -- | $102,900 | $16,000 | $86,900 |
Agents Affiliated with this Home
-
Kerby Skurat

Seller's Agent in 2025
Kerby Skurat
RE/MAX Results
(612) 812-9262
10 in this area
2,870 Total Sales
-
Dylan Maitland

Seller Co-Listing Agent in 2025
Dylan Maitland
RE/MAX Results
(612) 423-1841
5 in this area
183 Total Sales
Map
Source: NorthstarMLS
MLS Number: 6639862
APN: 95-443-0555
- 13050 9th Ave N
- 13095 8th Ave N
- 26639 8th St W
- 12940 8th Ave N
- 26386 9th St W
- 13212 Oakwood Rd
- 26306 10th Street Cir
- 12933 3rd Ave N
- 26294 3rd St W
- 26254 3rd St W
- 26290 1st St W
- 13229 Fremont Ave
- 26276 1st St W
- 26284 1st St W
- 26268 1st St W
- 26610 8th St W
- 00000 Fremont Dr
- 26751 Fremont Dr
- 25845 12th St W
- 13067 7th Ave S
