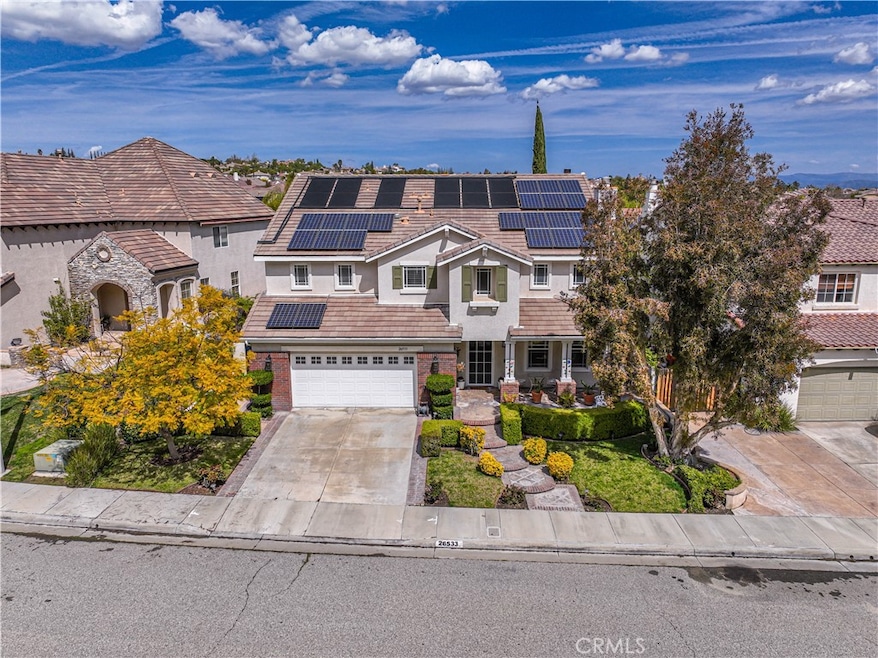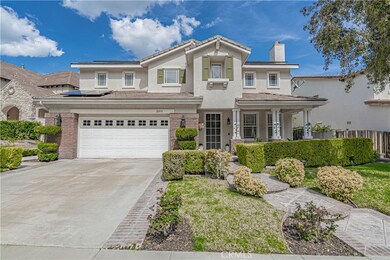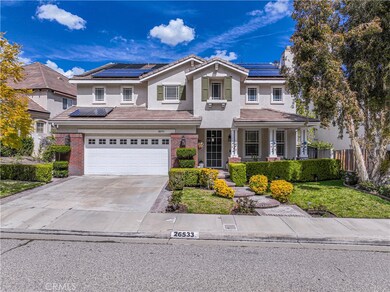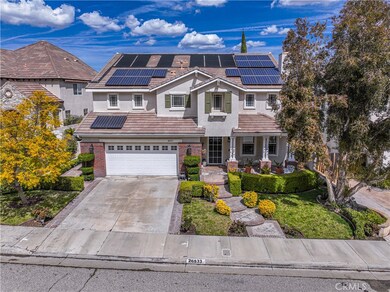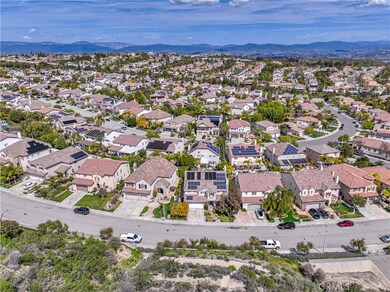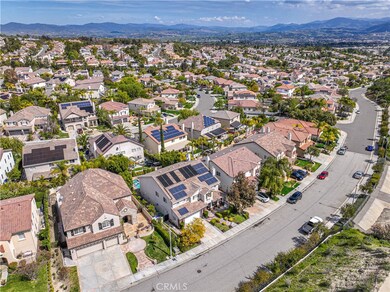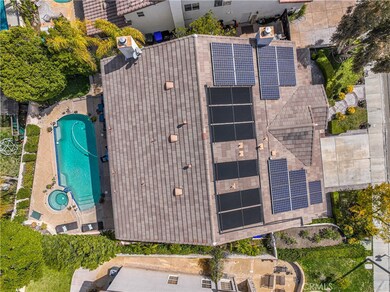
26533 Shakespeare Ln Stevenson Ranch, CA 91381
Highlights
- Private Pool
- Mountain View
- Tennis Courts
- Stevenson Ranch Elementary School Rated A
- Lawn
- Home Office
About This Home
As of July 2023This fabulous 4 bedroom, 4 bathroom Stevenson Ranch home offers a lifetime of luxurious living in a spacious 3,480 square foot floor plan. Thoughtfully laid out with attention to detail, the home features tall ceilings upon entering, creating a bright, airy feeling. The impressive kitchen area is at the heart of the house and boasts an open concept design along with a large island. The large windows provide plenty of natural light and give the area a bright and cozy feel. The master bedroom is a dream, a huge walk-in closet and a large bathroom with with multiple vanities and a jetted tub.The rest of the bedrooms have plenty of closet space and one has it's own bathroom. As if that wasn’t enough, this home also has a sparkling private pool and an outdoor space to enjoy the beautiful weather. With a 6,346 square-foot lot, there is plenty of room for outdoor activities year round. Situated in the highly sought-after Stevenson Ranch neighborhood, this remarkable home is conveniently located near award-winning schools, shopping, and dining. This is a one-of-a-kind opportunity and must be seen to be truly appreciated!
Last Agent to Sell the Property
NextHome Real Estate Rockstars License #01934609 Listed on: 04/27/2023

Last Buyer's Agent
NextHome Real Estate Rockstars License #01934609 Listed on: 04/27/2023

Home Details
Home Type
- Single Family
Est. Annual Taxes
- $17,062
Year Built
- Built in 2000
Lot Details
- 6,346 Sq Ft Lot
- Landscaped
- Lawn
- Back and Front Yard
- Property is zoned LCA25*
HOA Fees
- $35 Monthly HOA Fees
Parking
- 2.5 Car Attached Garage
Interior Spaces
- 3,480 Sq Ft Home
- 2-Story Property
- Entryway
- Family Room with Fireplace
- Living Room with Fireplace
- Home Office
- Mountain Views
- Laundry Room
Bedrooms and Bathrooms
- 4 Bedrooms
- All Upper Level Bedrooms
- 4 Full Bathrooms
Additional Features
- Private Pool
- Central Heating and Cooling System
Listing and Financial Details
- Tax Lot 295
- Tax Tract Number 49761
- Assessor Parcel Number 2826103027
- $2,204 per year additional tax assessments
Community Details
Overview
- Stevenson Ranch Association, Phone Number (661) 294-5270
- First Residential HOA
- Pacific Summit Subdivision
- Mountainous Community
Recreation
- Tennis Courts
- Community Playground
Security
- Security Service
Ownership History
Purchase Details
Home Financials for this Owner
Home Financials are based on the most recent Mortgage that was taken out on this home.Purchase Details
Home Financials for this Owner
Home Financials are based on the most recent Mortgage that was taken out on this home.Purchase Details
Home Financials for this Owner
Home Financials are based on the most recent Mortgage that was taken out on this home.Purchase Details
Home Financials for this Owner
Home Financials are based on the most recent Mortgage that was taken out on this home.Purchase Details
Home Financials for this Owner
Home Financials are based on the most recent Mortgage that was taken out on this home.Purchase Details
Home Financials for this Owner
Home Financials are based on the most recent Mortgage that was taken out on this home.Purchase Details
Purchase Details
Home Financials for this Owner
Home Financials are based on the most recent Mortgage that was taken out on this home.Similar Homes in Stevenson Ranch, CA
Home Values in the Area
Average Home Value in this Area
Purchase History
| Date | Type | Sale Price | Title Company |
|---|---|---|---|
| Grant Deed | $1,200,000 | Monarch Title | |
| Interfamily Deed Transfer | -- | Lawyers Title Sd | |
| Interfamily Deed Transfer | -- | Lawyers Title | |
| Interfamily Deed Transfer | -- | Accommodation | |
| Interfamily Deed Transfer | -- | Chicago Title Company | |
| Interfamily Deed Transfer | -- | Accommodation | |
| Interfamily Deed Transfer | -- | Chicago Title Company | |
| Interfamily Deed Transfer | -- | -- | |
| Interfamily Deed Transfer | -- | New Century Title Company | |
| Interfamily Deed Transfer | -- | -- | |
| Corporate Deed | $409,000 | Benefit Land Title Company |
Mortgage History
| Date | Status | Loan Amount | Loan Type |
|---|---|---|---|
| Open | $800,000 | New Conventional | |
| Previous Owner | $324,000 | New Conventional | |
| Previous Owner | $321,000 | Adjustable Rate Mortgage/ARM | |
| Previous Owner | $292,000 | Adjustable Rate Mortgage/ARM | |
| Previous Owner | $30,000 | Credit Line Revolving | |
| Previous Owner | $292,500 | New Conventional | |
| Previous Owner | $50,000 | Credit Line Revolving | |
| Previous Owner | $234,000 | Purchase Money Mortgage | |
| Previous Owner | $50,000 | Credit Line Revolving | |
| Previous Owner | $233,900 | Unknown | |
| Previous Owner | $230,000 | Unknown | |
| Previous Owner | $200,000 | No Value Available |
Property History
| Date | Event | Price | Change | Sq Ft Price |
|---|---|---|---|---|
| 07/03/2023 07/03/23 | Sold | $1,200,000 | 0.0% | $345 / Sq Ft |
| 05/25/2023 05/25/23 | Off Market | $1,200,000 | -- | -- |
| 05/24/2023 05/24/23 | Pending | -- | -- | -- |
| 05/17/2023 05/17/23 | Price Changed | $1,200,000 | -5.5% | $345 / Sq Ft |
| 04/27/2023 04/27/23 | For Sale | $1,270,000 | -- | $365 / Sq Ft |
Tax History Compared to Growth
Tax History
| Year | Tax Paid | Tax Assessment Tax Assessment Total Assessment is a certain percentage of the fair market value that is determined by local assessors to be the total taxable value of land and additions on the property. | Land | Improvement |
|---|---|---|---|---|
| 2024 | $17,062 | $1,200,000 | $655,800 | $544,200 |
| 2023 | $9,819 | $627,411 | $221,296 | $406,115 |
| 2022 | $9,580 | $615,109 | $216,957 | $398,152 |
| 2021 | $9,821 | $603,049 | $212,703 | $390,346 |
| 2019 | $10,327 | $585,164 | $206,395 | $378,769 |
| 2018 | $10,054 | $573,692 | $202,349 | $371,343 |
| 2016 | $9,540 | $551,417 | $194,493 | $356,924 |
| 2015 | $9,384 | $543,135 | $191,572 | $351,563 |
| 2014 | $9,447 | $532,497 | $187,820 | $344,677 |
Agents Affiliated with this Home
-
Taylor Kellstrom

Seller's Agent in 2023
Taylor Kellstrom
NextHome Real Estate Rockstars
(661) 714-8915
11 in this area
88 Total Sales
Map
Source: California Regional Multiple Listing Service (CRMLS)
MLS Number: SR23071414
APN: 2826-103-027
- 26511 Brooks Cir
- 26440 Brooks Cir
- 25531 Durant Place
- 26520 Thackery Ln
- 26505 Thackery Ln
- 26745 Sandburn Place
- 26246 Reade Place
- 25815 Forsythe Way
- 25554 Housman Place
- 26816 Wyatt Ln
- 25415 Verne Ct
- 26860 Chaucer Place
- 25925 Clifton Place
- 25534 Hemingway Ave Unit B
- 25641 Shaw Place
- 25623 Frost Ln
- 25908 Coleridge Place
- 25865 Tulip Grove St
- 24986 Greensbrier Dr
- 25868 Hammet Cir
