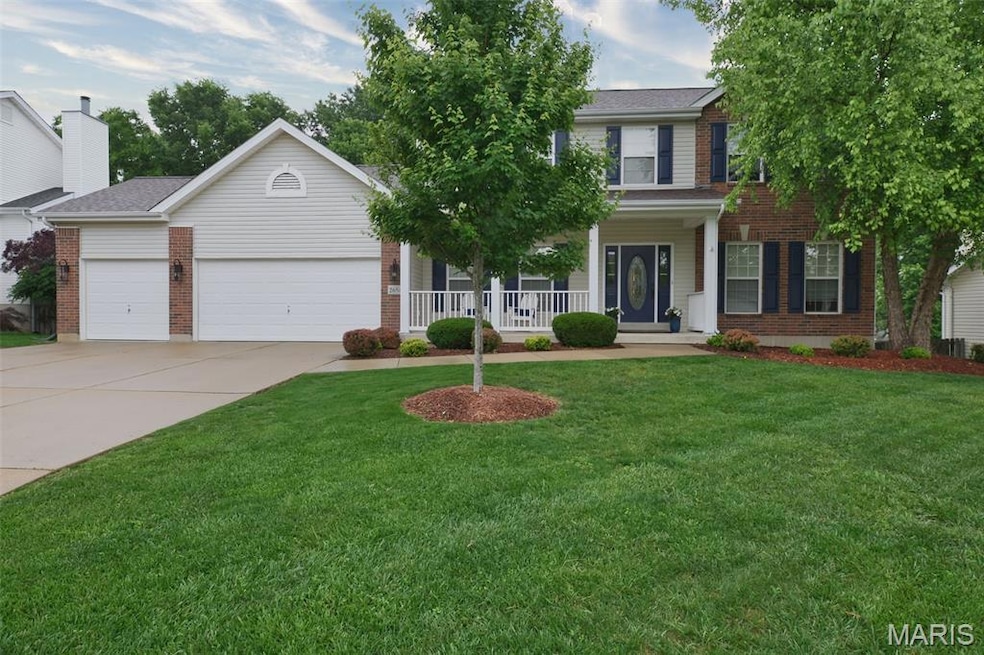
2654 Breckenridge Cir O Fallon, MO 63368
Estimated payment $3,241/month
Highlights
- Recreation Room
- Traditional Architecture
- Home Office
- Fort Zumwalt South Middle School Rated A
- Tennis Courts
- Breakfast Room
About This Home
Impeccably maintained & updated 4 Bedroom, 3.5 Bath home with top quality designer updates throughout this open & bright 3 level home with a lower level walk-out, high ceilings, hardwood floors, custom paint, spacious floor plan, finished lower level with indoor hot tub room off rec room, newer HVAC top of the line brand name with extended warranty that transfers, newer top of the line designer appliances and a bright new backsplash that make the large kitchen sparkle. Closets By Design built new spacious pantries & cabinetry in laundry/mudroom for all your storage needs such as small appliances, as well as a beautiful Primary walk in closet complete with a chandelier. Elegant new designer ceiling fans throughout, the primary bath is a spa-like ballroom with new LVP flooring & a crystal ceiling fan, new fancy tall-boy toilets and more! Newly updated deck to enjoy the private, tree-lined back yard. Come see for yourself how beautiful this home is! It is ready for you to move in & enjoy! You won’t want to miss out on this one!
Last Listed By
Coldwell Banker Realty - Gunda License #1999084389 Listed on: 05/30/2025

Home Details
Home Type
- Single Family
Est. Annual Taxes
- $4,674
Year Built
- Built in 2003
HOA Fees
- $44 Monthly HOA Fees
Parking
- 3 Car Garage
- Garage Door Opener
Home Design
- Traditional Architecture
- Vinyl Siding
- Concrete Block And Stucco Construction
Interior Spaces
- 2-Story Property
- Gas Fireplace
- Family Room
- Breakfast Room
- Dining Room
- Home Office
- Recreation Room
- Partially Finished Basement
- 9 Foot Basement Ceiling Height
Kitchen
- Gas Cooktop
- Microwave
- Disposal
Bedrooms and Bathrooms
- 4 Bedrooms
- Exhaust Fan In Bathroom
Schools
- Emge Elem. Elementary School
- Ft. Zumwalt West Middle School
- Ft. Zumwalt South High School
Additional Features
- 9,583 Sq Ft Lot
- Forced Air Zoned Cooling and Heating System
Listing and Financial Details
- Assessor Parcel Number 2-0066-8563-00-0183.0000000
Community Details
Overview
- Association fees include common area maintenance, pool maintenance, pool
Recreation
- Tennis Courts
Map
Home Values in the Area
Average Home Value in this Area
Tax History
| Year | Tax Paid | Tax Assessment Tax Assessment Total Assessment is a certain percentage of the fair market value that is determined by local assessors to be the total taxable value of land and additions on the property. | Land | Improvement |
|---|---|---|---|---|
| 2023 | $4,676 | $70,781 | $0 | $0 |
| 2022 | $4,157 | $58,517 | $0 | $0 |
| 2021 | $4,160 | $58,517 | $0 | $0 |
| 2020 | $3,935 | $53,591 | $0 | $0 |
| 2019 | $3,945 | $53,591 | $0 | $0 |
| 2018 | $3,602 | $46,697 | $0 | $0 |
| 2017 | $3,559 | $46,697 | $0 | $0 |
| 2016 | $2,998 | $39,170 | $0 | $0 |
| 2015 | $2,787 | $39,170 | $0 | $0 |
| 2014 | $2,868 | $39,638 | $0 | $0 |
Property History
| Date | Event | Price | Change | Sq Ft Price |
|---|---|---|---|---|
| 05/31/2018 05/31/18 | Sold | -- | -- | -- |
| 03/03/2018 03/03/18 | For Sale | $299,999 | 0.0% | $94 / Sq Ft |
| 08/08/2014 08/08/14 | Rented | $1,900 | 0.0% | -- |
| 08/08/2014 08/08/14 | For Rent | $1,900 | -- | -- |
| 08/04/2014 08/04/14 | Under Contract | -- | -- | -- |
Purchase History
| Date | Type | Sale Price | Title Company |
|---|---|---|---|
| Warranty Deed | $281,000 | None Available | |
| Warranty Deed | $233,500 | Abstar Title Company |
Mortgage History
| Date | Status | Loan Amount | Loan Type |
|---|---|---|---|
| Open | $252,900 | New Conventional | |
| Previous Owner | $125,000 | Credit Line Revolving | |
| Previous Owner | $135,000 | Purchase Money Mortgage |
Similar Homes in the area
Source: MARIS MLS
MLS Number: MIS25034370
APN: 2-0066-8563-00-0183.0000000
- 301 Sassafras Parc Dr
- 7 Park City Ct
- 2 Pearview Ct
- 14 Belgian Trail
- 25 Jacobs Ct W
- 1931 Brothers Ct
- 26 Patriarch Ct
- 18 Santa Fe Trail Ct
- 17 Santa Fe Trail Ct
- 367 Shamrock St
- 361 Shamrock St
- 63 Dansbury Creek Ct
- 22 Hillcrest Estates Ln
- 711 Preston Downs
- 122 Tennessee Walker Way
- 127 Royallprairie Ln
- 1218 Cold Spring Dr
- 2403 Brookfield Ln
- 5 Oak Bluff Dr
- 2806 Royallvalley Way
