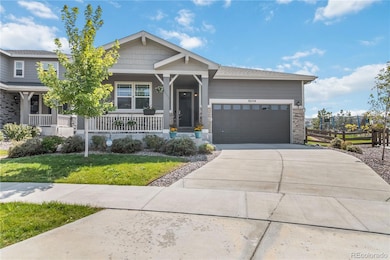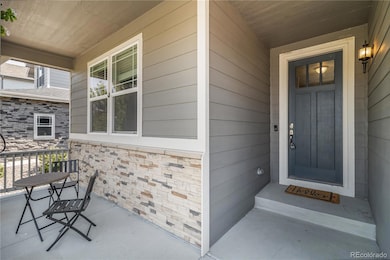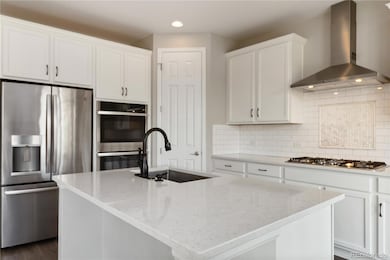26554 E Indore Ave Aurora, CO 80016
Southeast Aurora NeighborhoodEstimated payment $4,038/month
Highlights
- Fitness Center
- Open Floorplan
- Private Yard
- Altitude Elementary School Rated A
- Clubhouse
- Covered Patio or Porch
About This Home
*ASSUMABLE LOAN at 4.25% Live where your week feels easier. Southshore delivers a relaxed, amenity-rich routine: two clubhouses with fitness spaces and community rooms, seasonal pools and resident events, and miles of neighborhood trails with quick connections toward the Aurora Reservoir's shoreline path for sunrise runs, evening walks, or weekend rides. Parks, shopping, and commuter routes are close, and you're inside the highly regarded Cherry Creek School District. Inside, the layout keeps life low-effort and hosting simple. A sun-splashed great room centers the home with wide-plank floors, a mantle-and-stone fireplace, and a wall of windows for all-day light. The kitchen is ready for real cooking—quartz counters, subway-tile backsplash, gas cooktop with hood, double ovens, stainless appliances, a walk-in pantry, and an island that gathers people naturally. A bay-window dining nook sets the tone for everyday meals or weekend brunch. The serene primary retreat adds a tray ceiling and a spa-style five-piece bath. On the main level, additional flexible rooms work for guests or a quiet office. Downstairs, the finished lower level opens up options with a large rec/media area, a private guest space with an upgraded bath, and plenty of storage. Here's the headline: value. This is the smartest way to plug into Southshore's lifestyle—clubhouses, pools, trails, events, and access to top-rated schools—at a price point that makes the decision easy. Move-in ready and beautifully maintained, it delivers the indoor-outdoor rhythm people choose this community for, plus the bonus of a finished lower level for whatever you need next. Unpack, step out to the covered patio and grassy, landscaped yard with raised planters, and let your week run smoother from day one.
Listing Agent
Keller Williams DTC Brokerage Email: Charles@readygroupkw.com,954-650-9755 License #100104256 Listed on: 09/11/2025

Co-Listing Agent
Keller Williams DTC Brokerage Email: Charles@readygroupkw.com,954-650-9755 License #100090850
Home Details
Home Type
- Single Family
Est. Annual Taxes
- $6,835
Year Built
- Built in 2019
Lot Details
- 7,414 Sq Ft Lot
- Property is Fully Fenced
- Private Yard
HOA Fees
- $35 Monthly HOA Fees
Parking
- 2 Car Attached Garage
Home Design
- Frame Construction
- Composition Roof
- Stone Siding
Interior Spaces
- 1-Story Property
- Open Floorplan
- Ceiling Fan
- Double Pane Windows
- Bay Window
- Smart Doorbell
- Family Room with Fireplace
- Living Room
- Dining Room
- Laminate Flooring
Kitchen
- Walk-In Pantry
- Double Self-Cleaning Oven
- Microwave
- Kitchen Island
- Disposal
Bedrooms and Bathrooms
- 5 Bedrooms | 3 Main Level Bedrooms
- Walk-In Closet
- Jack-and-Jill Bathroom
- 3 Full Bathrooms
Laundry
- Laundry Room
- Dryer
- Washer
Finished Basement
- Basement Fills Entire Space Under The House
- 2 Bedrooms in Basement
Home Security
- Carbon Monoxide Detectors
- Fire and Smoke Detector
Schools
- Pine Ridge Elementary School
- Fox Ridge Middle School
- Cherokee Trail High School
Additional Features
- Covered Patio or Porch
- Forced Air Heating and Cooling System
Listing and Financial Details
- Exclusions: Seller's Personal Property
- Assessor Parcel Number 035157431
Community Details
Overview
- Association fees include trash
- Southshore Association, Phone Number (720) 870-2221
- Built by Richmond American Homes
- Southshore Subdivision, Homes Floorplan
- Seasonal Pond
Amenities
- Clubhouse
Recreation
- Community Playground
- Fitness Center
Map
Home Values in the Area
Average Home Value in this Area
Tax History
| Year | Tax Paid | Tax Assessment Tax Assessment Total Assessment is a certain percentage of the fair market value that is determined by local assessors to be the total taxable value of land and additions on the property. | Land | Improvement |
|---|---|---|---|---|
| 2024 | $6,747 | $48,783 | -- | -- |
| 2023 | $6,747 | $48,783 | $0 | $0 |
| 2022 | $5,079 | $38,461 | $0 | $0 |
| 2021 | $4,742 | $38,461 | $0 | $0 |
| 2020 | $4,684 | $36,115 | $0 | $0 |
| 2019 | $4,610 | $36,250 | $0 | $0 |
| 2018 | $466 | $3,548 | $0 | $0 |
| 2017 | $448 | $3,444 | $0 | $0 |
| 2016 | $307 | $2,369 | $0 | $0 |
Property History
| Date | Event | Price | List to Sale | Price per Sq Ft |
|---|---|---|---|---|
| 10/17/2025 10/17/25 | Price Changed | $650,000 | -3.7% | $173 / Sq Ft |
| 10/04/2025 10/04/25 | Price Changed | $675,000 | -3.4% | $180 / Sq Ft |
| 09/11/2025 09/11/25 | For Sale | $699,000 | -- | $186 / Sq Ft |
Purchase History
| Date | Type | Sale Price | Title Company |
|---|---|---|---|
| Special Warranty Deed | $540,600 | None Available |
Mortgage History
| Date | Status | Loan Amount | Loan Type |
|---|---|---|---|
| Open | $492,826 | FHA |
Source: REcolorado®
MLS Number: 7044226
APN: 2071-28-3-09-044
- 26731 E Hinsdale Place
- 26889 E Irish Place
- 26994 E Indore Ave
- 7711 S Queensburg Way
- 7720 S Queensburg Way
- 26535 E Links Place
- 26155 E Jamison Cir S
- 7414 S Scottsburg Way
- 7782 S Quantock Way
- 7809 S Old Hammer Way
- 7792 S Quantock Way
- 26043 E Geddes Cir
- 7790 S Queensburg Way
- 25845 E Dry Creek Place
- 26745 E Canyon Ave
- 7163 S Shady Grove Ct
- 7285 S Titus Way
- 26881 E Roxbury Place
- 25960 E Davies Dr
- 7265 S Millbrook Ct
- 7330 S Old Hammer Way
- 25959 E Frost Cir
- 7255 S Millbrook Ct
- 26110 E Davies Dr
- 7149 S Little River Ct
- 6855 S Langdale St Unit FL1-ID2035A
- 6855 S Langdale St Unit FL1-ID2008A
- 6855 S Langdale St Unit FL3-ID2012A
- 6855 S Langdale St Unit FL3-ID2028A
- 6855 S Langdale St Unit FL2-ID1940A
- 6855 S Langdale St Unit FL3-ID1961A
- 6855 S Langdale St Unit FL2-ID2021A
- 6855 S Langdale St Unit FL2-ID1977A
- 6855 S Langdale St Unit FL3-ID175A
- 6855 S Langdale St Unit FL2-ID1436A
- 6855 S Langdale St Unit FL3-ID1917A
- 6855 S Langdale St Unit FL2-ID484A
- 6855 S Langdale St Unit FL3-ID1912A
- 6855 S Langdale St Unit FL2-ID829A
- 6855 S Langdale St Unit FL1-ID2050A






