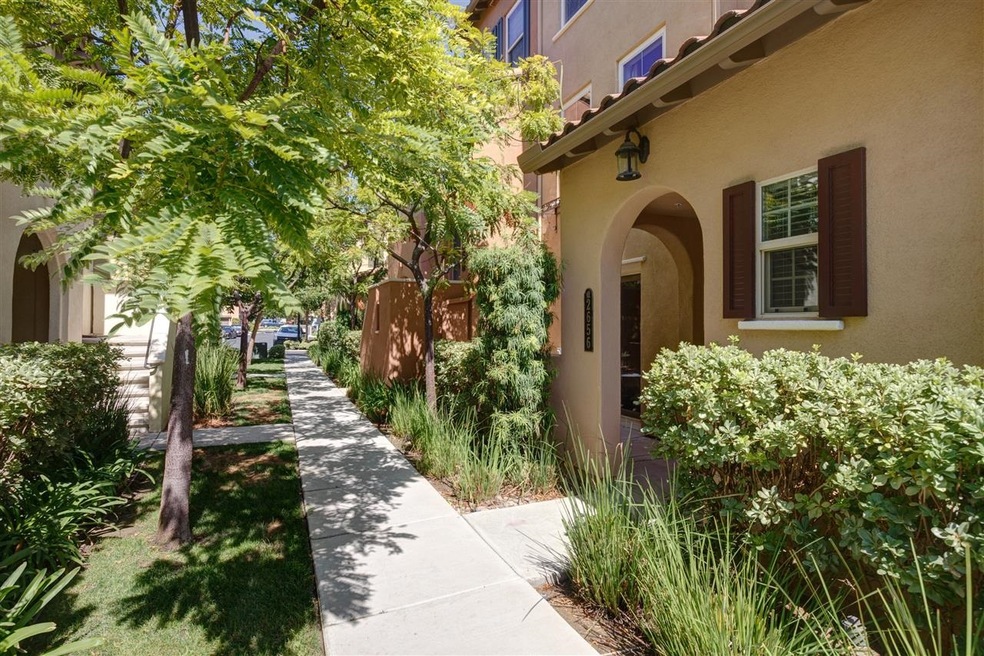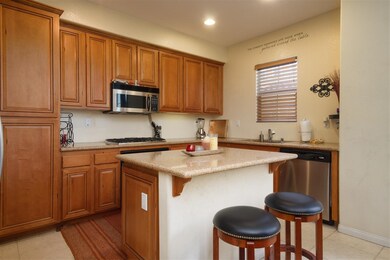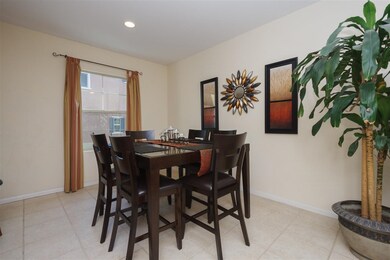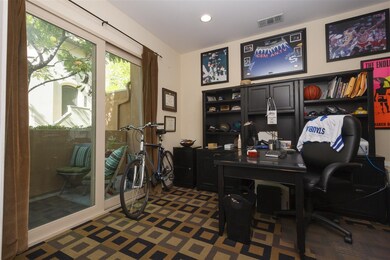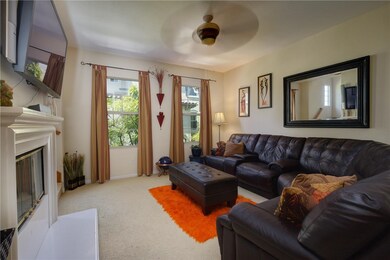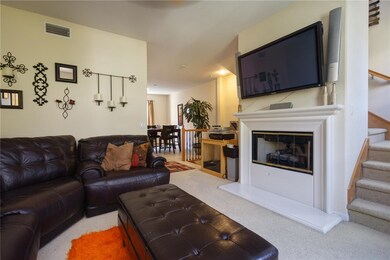
2656 Escala Cir Unit 60 San Diego, CA 92108
Mission Valley NeighborhoodEstimated Value: $907,000 - $997,000
Highlights
- Fitness Center
- Gated Community
- Clubhouse
- Spa
- 5.74 Acre Lot
- Wood Flooring
About This Home
As of December 2014Beautifully upgraded Townhome from top to bottom. Slate tile**custom carpet and wall colors**granite counter tops**stainless steel appliances** tile in kitchen + dining. It boasts high ceilings + open floor plan that makes it an entertainers delight. Surrounded by beautiful tree tops with W/E exposure,filled with soft,filtered light on each level. Escala Village is absolutely amazing. Loaded with amenities including DOG Park.Easy access to the 8, 15, 5 and 163 highways. See supplement please The Terraces is one of six distinctive neighborhoods located within the gated community of Escala Village. Just across the street from a mall with Costco, Ikea, Starbucks and numerous restaurants,The community is well known for a high standard of lifestyle living, yet affordable. It is also located within walking distance of Qualcomm Stadium, Fenton Trolley Station, and a short drive to Mission Valley Mall and Fashion Valley Mall. ******* Community features include junior size Olympic pool, 2nd pool, plus spa. Also has Clubhouse with BBQ patio that can be rented for special family events. Two tennis courts and with additional BBQ areas, a fitness center, play area, walking trails, dog park, beautifully landscaped and maintained grounds. A wonderful place to call home. ****** Public record information provided by third party. Agent has not verified public records, including but not limited to permits, lot size, number of rooms, age of property, zoning of property, use of property or square footage.Buyer to assume investigation of public records.
Last Agent to Sell the Property
Coldwell Banker West License #01387089 Listed on: 09/18/2014

Last Buyer's Agent
Chris Priola
Redfin Corporation License #01432795

Townhouse Details
Home Type
- Townhome
Est. Annual Taxes
- $6,602
Year Built
- Built in 2004
Lot Details
- 6
HOA Fees
- $269 Monthly HOA Fees
Parking
- 2 Car Attached Garage
- Garage Door Opener
Home Design
- Mediterranean Architecture
- Clay Roof
Interior Spaces
- 1,526 Sq Ft Home
- 3-Story Property
- Awning
- Family Room with Fireplace
Kitchen
- Oven or Range
- Microwave
- Dishwasher
- Disposal
Flooring
- Wood
- Carpet
- Tile
Bedrooms and Bathrooms
- 3 Bedrooms
- Main Floor Bedroom
Laundry
- Laundry closet
- Stacked Washer and Dryer
Home Security
Pool
- Spa
- Gas Heated Pool
Utilities
- Separate Water Meter
- Gas Water Heater
Listing and Financial Details
- Assessor Parcel Number 433-301-13-60
Community Details
Overview
- Association fees include common area maintenance, exterior (landscaping), exterior bldg maintenance, gated community, limited insurance, roof maintenance
- $111 Other Monthly Fees
- 4 Units
- Escala & Terraces HOA, Phone Number (619) 584-0456
- Terraces At Escala Community
Amenities
- Community Barbecue Grill
- Sauna
- Clubhouse
Recreation
- Tennis Courts
- Community Playground
- Fitness Center
- Community Pool
- Community Spa
- Recreational Area
Pet Policy
- Breed Restrictions
Security
- Gated Community
- Fire Sprinkler System
Ownership History
Purchase Details
Home Financials for this Owner
Home Financials are based on the most recent Mortgage that was taken out on this home.Purchase Details
Home Financials for this Owner
Home Financials are based on the most recent Mortgage that was taken out on this home.Similar Homes in San Diego, CA
Home Values in the Area
Average Home Value in this Area
Purchase History
| Date | Buyer | Sale Price | Title Company |
|---|---|---|---|
| Li Debra H | $460,000 | Corinthian Title Company | |
| Bolduc Kirk C | $432,000 | First American Title |
Mortgage History
| Date | Status | Borrower | Loan Amount |
|---|---|---|---|
| Open | Li Debra H | $322,750 | |
| Closed | Li Debra H | $360,000 | |
| Previous Owner | Bolduc Kirk C | $150,000 | |
| Previous Owner | Bolduc Kirk C | $345,400 | |
| Closed | Bolduc Kirk C | $64,750 |
Property History
| Date | Event | Price | Change | Sq Ft Price |
|---|---|---|---|---|
| 12/23/2014 12/23/14 | Sold | $460,000 | -1.9% | $301 / Sq Ft |
| 11/26/2014 11/26/14 | Pending | -- | -- | -- |
| 11/22/2014 11/22/14 | Price Changed | $469,000 | -2.1% | $307 / Sq Ft |
| 10/28/2014 10/28/14 | Price Changed | $479,000 | -1.2% | $314 / Sq Ft |
| 09/18/2014 09/18/14 | For Sale | $485,000 | -- | $318 / Sq Ft |
Tax History Compared to Growth
Tax History
| Year | Tax Paid | Tax Assessment Tax Assessment Total Assessment is a certain percentage of the fair market value that is determined by local assessors to be the total taxable value of land and additions on the property. | Land | Improvement |
|---|---|---|---|---|
| 2024 | $6,602 | $542,001 | $284,389 | $257,612 |
| 2023 | $6,455 | $531,374 | $278,813 | $252,561 |
| 2022 | $6,282 | $520,956 | $273,347 | $247,609 |
| 2021 | $6,237 | $510,742 | $267,988 | $242,754 |
| 2020 | $6,161 | $505,506 | $265,241 | $240,265 |
| 2019 | $6,050 | $495,595 | $260,041 | $235,554 |
| 2018 | $5,655 | $485,879 | $254,943 | $230,936 |
| 2017 | $5,519 | $476,353 | $249,945 | $226,408 |
| 2016 | $5,430 | $467,014 | $245,045 | $221,969 |
| 2015 | $5,431 | $460,000 | $241,365 | $218,635 |
| 2014 | $4,957 | $425,000 | $223,000 | $202,000 |
Agents Affiliated with this Home
-
Ivana Milosevic

Seller's Agent in 2014
Ivana Milosevic
Coldwell Banker West
(619) 261-0400
80 Total Sales
-

Buyer's Agent in 2014
Chris Priola
Redfin Corporation
(619) 607-7188
Map
Source: San Diego MLS
MLS Number: 140051388
APN: 433-301-13-60
- 2668 Escala Cir
- 2801 Escala Cir Unit 58
- 2638 Everly Dr
- 2642 Everly Dr
- 2708 Everly Dr
- 2720 Everly Dr
- 2748 Villas Way
- 2210 River Run Dr Unit 63
- 2224 River Run Dr Unit 142
- 2633 Prato Ln Unit 89
- 2202 River Run Dr Unit 6
- 2793 Matera Ln
- 2772 Piantino Cir Unit 45
- 2756 Bellezza Dr
- 9021 Ronda Ave
- 3020 Marquee Way
- 2615 Everly Dr
- 2838 Avella Cir
- 2942 Franklin Dr
- 2524 Everly Dr
- 2656 Escala Cir Unit 60
- 2654 Escala Cir
- 2658 Escala Cir
- 2660 Escala Cir
- 2650 Escala Cir
- 2652 Escala Cir
- 2672 Escala Cir
- 2662 Escala Cir
- 2648 Escala Cir
- 2670 Escala Cir
- 2674 Escala Cir
- 2646 Escala Cir Unit 65
- 2664 Escala Cir
- 2644 Escala Cir
- 2678 Escala Cir
- 2680 Escala Cir Unit 76
- 2676 Escala Cir
- 2682 Escala Cir Unit 77
- 2638 Escala Cir
- 2684 Escala Cir
