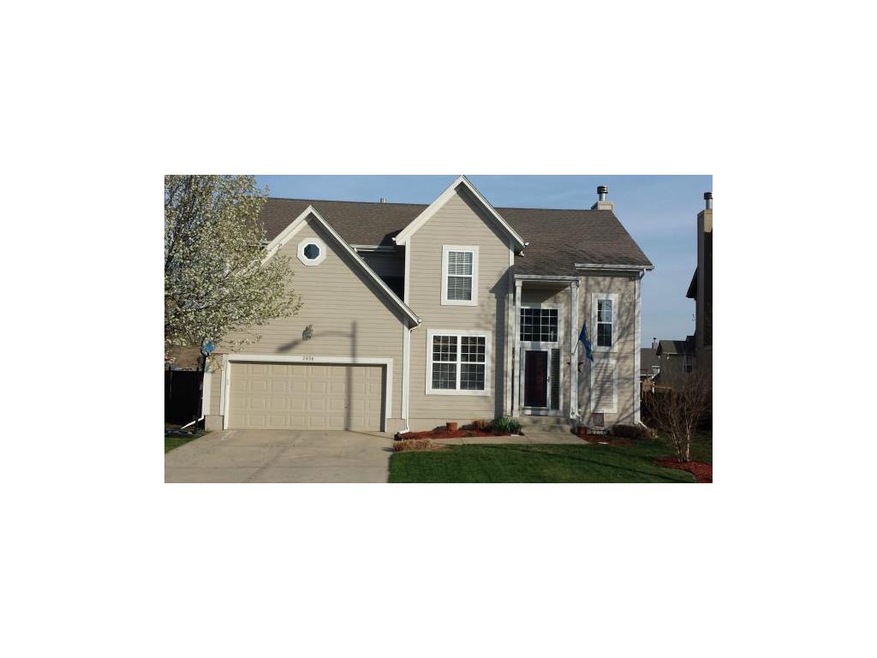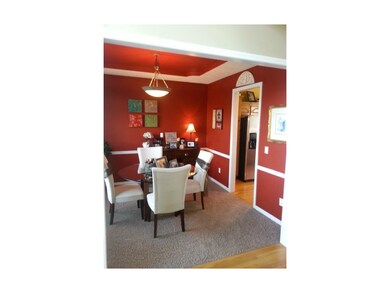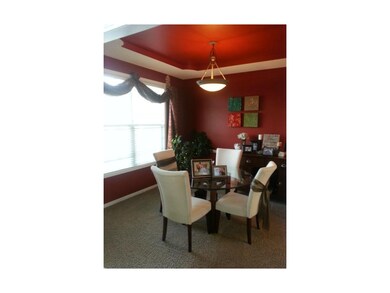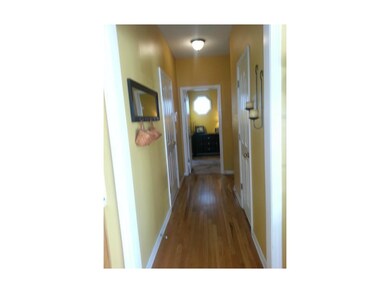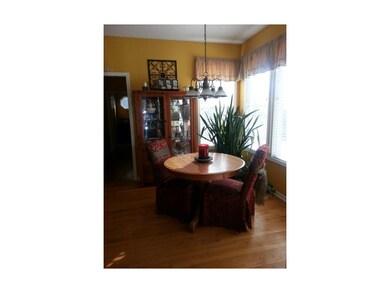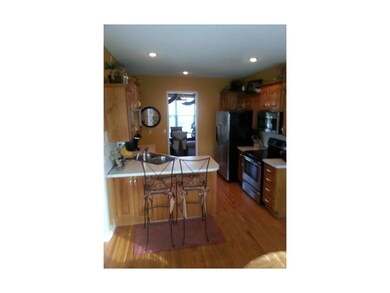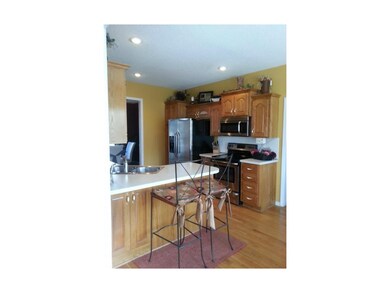
2656 W Centre St Olathe, KS 66061
Highlights
- Clubhouse
- Deck
- Wood Flooring
- Prairie Center Elementary School Rated A-
- Vaulted Ceiling
- Granite Countertops
About This Home
As of June 2018Bridlewood beauty a must see! Designer colors-updated w/wrought iron spindles & NEW CARPET through out! ALL NEW STAINLESS STEEL APPLIANCES THAT STAY-new furnace-new HWH-freshly painted exterior. Hardwood floors in open kitchen-Tuscan tile in large master bath. Extra large bedrooms have walk-in closets. Main level laundry w/beautiful ceramic floor. Back yard has fence and 16x20 deck right off kitchen. Large Master bedrooms comes complete with sitting area and built in book shelves. Clean and bright home just waiting for you!
Last Agent to Sell the Property
KW Diamond Partners License #SP00230165 Listed on: 05/03/2014

Home Details
Home Type
- Single Family
Est. Annual Taxes
- $2,899
HOA Fees
- $21 Monthly HOA Fees
Parking
- 2 Car Attached Garage
- Inside Entrance
- Front Facing Garage
- Garage Door Opener
Home Design
- Composition Roof
- Board and Batten Siding
Interior Spaces
- Wet Bar: Hardwood, All Carpet, Ceiling Fan(s), Ceramic Tiles, Double Vanity, Separate Shower And Tub
- Built-In Features: Hardwood, All Carpet, Ceiling Fan(s), Ceramic Tiles, Double Vanity, Separate Shower And Tub
- Vaulted Ceiling
- Ceiling Fan: Hardwood, All Carpet, Ceiling Fan(s), Ceramic Tiles, Double Vanity, Separate Shower And Tub
- Skylights
- Shades
- Plantation Shutters
- Drapes & Rods
- Family Room Downstairs
- Living Room with Fireplace
- Formal Dining Room
Kitchen
- Eat-In Kitchen
- Built-In Range
- Dishwasher
- Granite Countertops
- Laminate Countertops
- Disposal
Flooring
- Wood
- Wall to Wall Carpet
- Linoleum
- Laminate
- Stone
- Ceramic Tile
- Luxury Vinyl Plank Tile
- Luxury Vinyl Tile
Bedrooms and Bathrooms
- 4 Bedrooms
- Cedar Closet: Hardwood, All Carpet, Ceiling Fan(s), Ceramic Tiles, Double Vanity, Separate Shower And Tub
- Walk-In Closet: Hardwood, All Carpet, Ceiling Fan(s), Ceramic Tiles, Double Vanity, Separate Shower And Tub
- Double Vanity
- Hardwood
Basement
- Basement Fills Entire Space Under The House
- Sump Pump
- Laundry in Basement
Outdoor Features
- Deck
- Enclosed patio or porch
Schools
- Prairie Center Elementary School
- Olathe North High School
Utilities
- Central Heating and Cooling System
Listing and Financial Details
- Assessor Parcel Number DP04900000 0017
Community Details
Overview
- Bridlewood Downs Subdivision
Amenities
- Clubhouse
Recreation
- Tennis Courts
- Community Pool
- Trails
Ownership History
Purchase Details
Home Financials for this Owner
Home Financials are based on the most recent Mortgage that was taken out on this home.Purchase Details
Home Financials for this Owner
Home Financials are based on the most recent Mortgage that was taken out on this home.Purchase Details
Home Financials for this Owner
Home Financials are based on the most recent Mortgage that was taken out on this home.Purchase Details
Purchase Details
Home Financials for this Owner
Home Financials are based on the most recent Mortgage that was taken out on this home.Similar Homes in Olathe, KS
Home Values in the Area
Average Home Value in this Area
Purchase History
| Date | Type | Sale Price | Title Company |
|---|---|---|---|
| Warranty Deed | -- | Kansas City Title Inc | |
| Warranty Deed | -- | Kansas City Title Inc | |
| Warranty Deed | -- | Continental Title | |
| Interfamily Deed Transfer | -- | None Available | |
| Interfamily Deed Transfer | -- | Realty Title Company |
Mortgage History
| Date | Status | Loan Amount | Loan Type |
|---|---|---|---|
| Open | $138,000 | New Conventional | |
| Previous Owner | $218,400 | Adjustable Rate Mortgage/ARM | |
| Previous Owner | $198,000 | VA | |
| Previous Owner | $50,000 | Credit Line Revolving | |
| Previous Owner | $146,800 | No Value Available |
Property History
| Date | Event | Price | Change | Sq Ft Price |
|---|---|---|---|---|
| 06/11/2018 06/11/18 | Sold | -- | -- | -- |
| 05/22/2018 05/22/18 | Pending | -- | -- | -- |
| 04/18/2018 04/18/18 | Price Changed | $280,000 | 0.0% | $91 / Sq Ft |
| 04/13/2018 04/13/18 | For Sale | $280,000 | +29.0% | $91 / Sq Ft |
| 06/11/2014 06/11/14 | Sold | -- | -- | -- |
| 05/05/2014 05/05/14 | Pending | -- | -- | -- |
| 05/03/2014 05/03/14 | For Sale | $217,000 | -- | $98 / Sq Ft |
Tax History Compared to Growth
Tax History
| Year | Tax Paid | Tax Assessment Tax Assessment Total Assessment is a certain percentage of the fair market value that is determined by local assessors to be the total taxable value of land and additions on the property. | Land | Improvement |
|---|---|---|---|---|
| 2024 | $5,143 | $45,644 | $8,602 | $37,042 |
| 2023 | $5,042 | $43,918 | $7,823 | $36,095 |
| 2022 | $4,542 | $38,514 | $7,113 | $31,401 |
| 2021 | $4,369 | $35,317 | $6,468 | $28,849 |
| 2020 | $4,207 | $33,707 | $5,878 | $27,829 |
| 2019 | $4,043 | $32,189 | $5,878 | $26,311 |
| 2018 | $3,408 | $29,003 | $5,345 | $23,658 |
| 2017 | $3,523 | $27,600 | $5,090 | $22,510 |
| 2016 | $3,363 | $27,025 | $5,090 | $21,935 |
| 2015 | $3,152 | $25,358 | $5,090 | $20,268 |
| 2013 | -- | $23,483 | $4,218 | $19,265 |
Agents Affiliated with this Home
-

Seller's Agent in 2018
Kia Robinson
1st Class Real Estate KC
(816) 919-0044
15 in this area
40 Total Sales
-
L
Buyer's Agent in 2018
Luke Zeller
ReeceNichols -Johnson County W
(913) 323-7222
12 in this area
57 Total Sales
-

Seller's Agent in 2014
Andrea Plowman
KW Diamond Partners
(913) 526-0099
44 in this area
103 Total Sales
Map
Source: Heartland MLS
MLS Number: 1881260
APN: DP04900000-0017
- 2829 W Dartmouth St
- 2623 W 131st St
- 111 N Singletree St
- 2311 W Sage Cir
- 2696 W Park St
- 2682 W Park St
- 2749 W Dartmouth St
- 2988 W Sitka Dr
- 2297 W Park St
- 906 N Cedarcrest Dr
- 2870 W Wabash St
- 324 S Mesquite St
- 311 S Overlook St
- 668 N Diane Dr
- 360 S Overlook St
- 2577 W Elm St
- 2450 W Elm St
- 895 N Diane Dr
- 1072 N Sumac St
- 0 N Findley St
