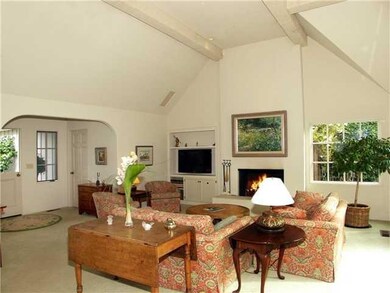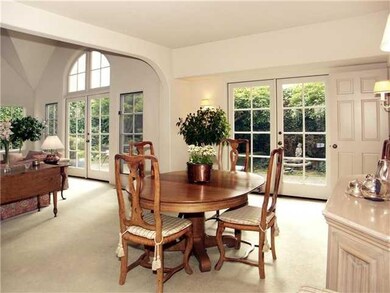
2656 Walker Ave Carmel, CA 93923
Carmel Point and Hatton Fields NeighborhoodHighlights
- Cape Cod Architecture
- Wood Flooring
- Fireplace
- Carmel River Elementary School Rated A+
- Main Floor Bedroom
- 1 Car Attached Garage
About This Home
As of March 2023Enjoy the quiet tranquility of Carmel Point in this quintessential Carmel home. By the time you walk down the stone path through the front yard gardens to the inviting Dutch door entry, you will feel the peacefulness of this lovely 3 bedroom, 3? bath home. Inside you are greeted by vaulted ceilings and a wood-burning fireplace. Two sets of French doors take you to the lush, private back yard. Remodeled from the ground up in 1989, this home has been meticulously maintained. See supplement [Supplement]: The large master bedroom is on the main level, with its own fireplace, window seats and walk-in closet. The 2nd mail level bedroom has its own bath and French doors to the back yard. Upstairs is a very private 3rd bedroom or office & bath with views to Pt. Lobos. The laundry room has a sink and an abundance of cabinets. A roomy single car garage with attic storage complete this delightful home. Outdoors are two distinct entertaining areas, surrounded by lush landscaping and 2 re-circulating water fountains. *Main level Master Bedroom. Handicapped accessible. *Extensive landscaping in fully fenced large front yard and private back yard. Seating patios in both areas. Full automatic sprinkler system. Fountains in both front and back yards. Dog run on side with covered firewood storage. *Manual Transfer Switch Panel. Provides a way to safely utilize your generator power through your existing electrical wiring during a power outage. Can be used with any size generator gasoline or natural gas. *Newer stone driveway and front walkway. *2 Industrial grade submersible sump pumps on west and east side of home. *Computer (Internet/Skype) integration to large flat screen TV connection in LR *2 speaker sound system in ceiling, driven by DVR/AM-FM system located in hall closet. *Re-finished oak floors in kitchen. *New Bosch refrigerator and microwave. *New paint throughout home, interior and exterior.
Last Agent to Sell the Property
Pacific Coast Homes License #01058205 Listed on: 12/06/2011
Last Buyer's Agent
John Davi
Coldwell Banker Realty License #00626920

Home Details
Home Type
- Single Family
Est. Annual Taxes
- $31,647
Year Built
- Built in 1989
Parking
- 1 Car Attached Garage
- 2 Open Parking Spaces
- Attached Carport
- Parking Available
- Garage Door Opener
- Driveway
Home Design
- Cape Cod Architecture
- Wood Roof
- Wood Siding
Interior Spaces
- 1,760 Sq Ft Home
- 2-Story Property
- Fireplace
Kitchen
- <<microwave>>
- Dishwasher
- Disposal
Flooring
- Wood
- Carpet
Bedrooms and Bathrooms
- 3 Bedrooms
- Main Floor Bedroom
Laundry
- Laundry Room
- Gas Dryer Hookup
Utilities
- Forced Air Heating System
- Heating System Uses Natural Gas
Additional Features
- Fire Pit
- Level Lot
Listing and Financial Details
- Assessor Parcel Number 009394013000
Ownership History
Purchase Details
Home Financials for this Owner
Home Financials are based on the most recent Mortgage that was taken out on this home.Purchase Details
Home Financials for this Owner
Home Financials are based on the most recent Mortgage that was taken out on this home.Purchase Details
Purchase Details
Purchase Details
Purchase Details
Purchase Details
Home Financials for this Owner
Home Financials are based on the most recent Mortgage that was taken out on this home.Purchase Details
Home Financials for this Owner
Home Financials are based on the most recent Mortgage that was taken out on this home.Similar Homes in the area
Home Values in the Area
Average Home Value in this Area
Purchase History
| Date | Type | Sale Price | Title Company |
|---|---|---|---|
| Grant Deed | $4,200,000 | Chicago Title | |
| Grant Deed | $2,100,000 | First American Title Company | |
| Interfamily Deed Transfer | -- | First American Title Company | |
| Grant Deed | $425,000 | None Available | |
| Grant Deed | -- | None Available | |
| Interfamily Deed Transfer | -- | None Available | |
| Interfamily Deed Transfer | $785,000 | First American Title Company | |
| Grant Deed | $1,570,000 | First American Title Company |
Mortgage History
| Date | Status | Loan Amount | Loan Type |
|---|---|---|---|
| Open | $3,150,000 | New Conventional | |
| Previous Owner | $1,430,000 | Adjustable Rate Mortgage/ARM | |
| Previous Owner | $800,000 | Adjustable Rate Mortgage/ARM | |
| Previous Owner | $360,000 | Unknown | |
| Previous Owner | $2,057,000 | Reverse Mortgage Home Equity Conversion Mortgage | |
| Previous Owner | $200,000 | Credit Line Revolving |
Property History
| Date | Event | Price | Change | Sq Ft Price |
|---|---|---|---|---|
| 03/17/2023 03/17/23 | Sold | $4,200,000 | -2.2% | $2,358 / Sq Ft |
| 02/15/2023 02/15/23 | Pending | -- | -- | -- |
| 02/03/2023 02/03/23 | For Sale | $4,295,000 | +104.5% | $2,412 / Sq Ft |
| 03/17/2017 03/17/17 | Sold | $2,100,000 | -8.5% | $1,179 / Sq Ft |
| 02/15/2017 02/15/17 | Pending | -- | -- | -- |
| 10/14/2016 10/14/16 | For Sale | $2,295,000 | +46.2% | $1,289 / Sq Ft |
| 03/07/2013 03/07/13 | Sold | $1,570,000 | -21.3% | $892 / Sq Ft |
| 02/05/2013 02/05/13 | Pending | -- | -- | -- |
| 12/06/2011 12/06/11 | For Sale | $1,995,000 | -- | $1,134 / Sq Ft |
Tax History Compared to Growth
Tax History
| Year | Tax Paid | Tax Assessment Tax Assessment Total Assessment is a certain percentage of the fair market value that is determined by local assessors to be the total taxable value of land and additions on the property. | Land | Improvement |
|---|---|---|---|---|
| 2025 | $31,647 | $3,025,331 | $2,390,011 | $635,320 |
| 2024 | $31,647 | $2,966,012 | $2,343,149 | $622,863 |
| 2023 | $25,673 | $2,907,855 | $2,297,205 | $610,650 |
| 2022 | $24,914 | $2,296,655 | $1,476,421 | $820,234 |
| 2021 | $24,549 | $2,251,623 | $1,447,472 | $804,151 |
| 2020 | $24,020 | $2,228,536 | $1,432,630 | $795,906 |
| 2019 | $23,551 | $2,184,840 | $1,404,540 | $780,300 |
| 2018 | $23,073 | $2,142,000 | $1,377,000 | $765,000 |
| 2017 | $16,332 | $1,499,830 | $1,176,266 | $323,564 |
| 2016 | $17,721 | $1,633,168 | $1,300,294 | $332,874 |
| 2015 | $17,412 | $1,608,637 | $1,280,763 | $327,874 |
| 2014 | -- | $1,577,127 | $1,255,675 | $321,452 |
Agents Affiliated with this Home
-
Carol Crandall

Seller's Agent in 2023
Carol Crandall
Preferred Properties
(831) 236-2712
4 in this area
30 Total Sales
-
Adam Dahdouh

Buyer's Agent in 2023
Adam Dahdouh
Yellowstone Investments
(510) 921-6370
1 in this area
16 Total Sales
-
Ryan Melcher

Seller's Agent in 2017
Ryan Melcher
Sotheby’s International Realty
(831) 521-5024
11 in this area
57 Total Sales
-
Kurt Hubert

Seller's Agent in 2013
Kurt Hubert
Pacific Coast Homes
(760) 822-3813
2 Total Sales
-
J
Buyer's Agent in 2013
John Davi
Coldwell Banker Realty
Map
Source: California Regional Multiple Listing Service (CRMLS)
MLS Number: 110065691
APN: 009-394-013-000
- 26265 Valley View Ave
- 26231 Isabella Ave
- 2416 Bay View Ave
- 26261 Ocean View Ave
- 3029 Lasuen Dr
- 0000 Scenic Rd
- 26282 Atherton Dr
- 3284 Sycamore Place
- 26217 Atherton Place
- 3308 Sycamore Place
- 26255 Atherton Dr
- 3405 Rio Rd
- 2 SE 8th Ave & Forest Rd
- 8&9 Palou Nw of Casanova
- 0 12th Avenue 2 Ne of Monte Verde Ave Unit ML82014593
- 0 Santa Fe 2 Nw of 3rd Ave Unit ML82014564
- 7th 2sw Forest Ave
- 0 Forest 3 Se of 8th Ave Unit ML82012999
- 0 Carmelo 5 Se of 12th Unit ML82012099
- 0 St Unit 6 ML82008930






