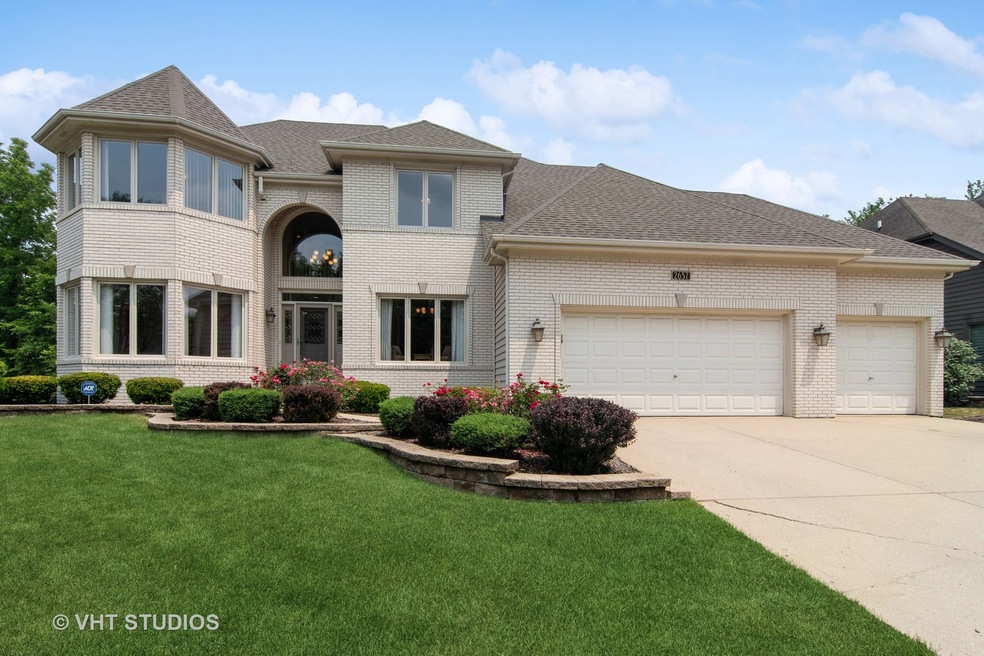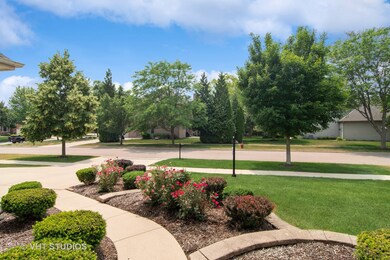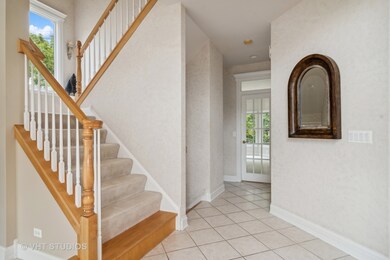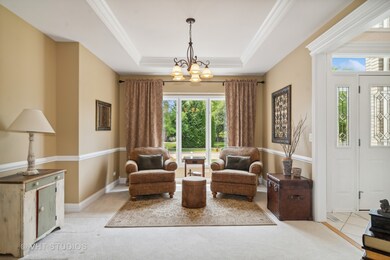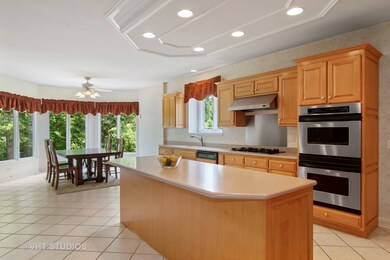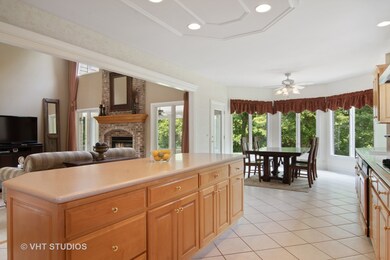
2657 Charter Oak Dr Unit 3 Aurora, IL 60502
Big Woods Marmion NeighborhoodEstimated Value: $750,000 - $809,000
Highlights
- Water Views
- Property is near a park
- Vaulted Ceiling
- Gwendolyn Brooks Elementary School Rated A
- Property is adjacent to nature preserve
- Traditional Architecture
About This Home
As of July 2023WELCOME HOME! This high quality, custom feature home offers utter charm and lots of space. It's everything you've been dreaming of! Immediately from the curb you'll see that this one is special. The bayed, full brick front gives this home a grand presence. Step into the 2-story foyer and fall in love with the home's wide open floor plan. It's perfect for everyday living AND entertaining! With over 3850 sq ft of efficient living space, there's plenty of room to roam. And the details...Grand pillars, custom niches, maintenance free tile floors, thick crown moldings, volume/vaulted ceilings...the list goes on! Beautiful bayed and arched windows flood this home with natural light. You'll just love the home's casual, comfortable flow. The 2-story family room boasts a dramatic floor to ceiling brick fireplace flanked by oversized, stacked windows to the private back yard. The family room flows right into the kitchen with loads of maple cabinets, a HUGE center island with seating, Corian counter tops and spacious eating area. This kitchen is an entertainer's dream! Speaking of entertaining, it's a breeze on your oversized, brick paver patio and your lushly landscaped yard overlooking the Prairie Path. The outdoor living space is as impressive as the inside living space! A spacious first floor office/5th bedroom is tucked away in the back of the home for complete privacy. It sits adjacent to a full bath and could easily be used as an in-law suite. It also gives way to a private 3-seasons room where you can escape to enjoy your morning coffee, read a good book, or simply relax. The first floor laundry/mud room is generously sized and is located near the finished 3.5 car garage with high ceilings and epoxy seal floor. The formal living and dining rooms are flexible living spaces and will accommodate guests at all your elaborate gatherings. Upstairs, you'll find four generously sized bedrooms - each with a volume ceiling and a lighted ceiling fan - and loads of closet/storage space. The master suite will impress you with its glam bath and GIGANTIC walk-in closet. Your friends will have closet envy! The full, unfinished English basement has plumbing roughed in for a future bath. The possibilities down there are endless and, when finished, it would add approximately 1800 square feet of living space to this already comfortable home. All this is situated in a quiet, "out of the way" community that is surprisingly close to I-88, the Rte 59 train and several neighboring communities. Jump on the adjacent Illinois Prairie Path and explore the Fox Valley. You can also be in Batavia, Geneva, Wheaton or downtown Naperville in less than 20 minutes. It's serviced by highly acclaimed Dist 204 schools, including award winning Metea Valley High School right down the road. If you desire a high quality custom home - in a great location - at a great price, then this home is for you. Welcome to your happy place!
Home Details
Home Type
- Single Family
Est. Annual Taxes
- $15,344
Year Built
- Built in 1999
Lot Details
- 10,019 Sq Ft Lot
- Lot Dimensions are 85x118
- Property is adjacent to nature preserve
- Paved or Partially Paved Lot
- Sprinkler System
HOA Fees
- $44 Monthly HOA Fees
Parking
- 3 Car Attached Garage
- Garage Transmitter
- Garage Door Opener
- Driveway
- Parking Included in Price
Home Design
- Traditional Architecture
- Asphalt Roof
- Concrete Perimeter Foundation
Interior Spaces
- 3,860 Sq Ft Home
- 2-Story Property
- Vaulted Ceiling
- Ceiling Fan
- Gas Log Fireplace
- Blinds
- Bay Window
- Window Screens
- Entrance Foyer
- Family Room with Fireplace
- Living Room
- Formal Dining Room
- Den
- Water Views
- Full Attic
Kitchen
- Double Oven
- Cooktop with Range Hood
- Microwave
- Dishwasher
- Wine Refrigerator
- Disposal
Flooring
- Partially Carpeted
- Ceramic Tile
Bedrooms and Bathrooms
- 4 Bedrooms
- 4 Potential Bedrooms
- Main Floor Bedroom
- Walk-In Closet
- Bathroom on Main Level
- 3 Full Bathrooms
- Dual Sinks
- Whirlpool Bathtub
- Separate Shower
Laundry
- Laundry Room
- Laundry on main level
- Dryer
- Washer
Unfinished Basement
- English Basement
- Basement Fills Entire Space Under The House
- Sump Pump
- Rough-In Basement Bathroom
Home Security
- Storm Windows
- Carbon Monoxide Detectors
Outdoor Features
- Screened Deck
- Enclosed patio or porch
Location
- Property is near a park
Schools
- Brooks Elementary School
- Granger Middle School
- Metea Valley High School
Utilities
- Forced Air Heating and Cooling System
- Heating System Uses Natural Gas
- 200+ Amp Service
- Multiple Water Heaters
Community Details
- Association fees include insurance
- Baum Management Association, Phone Number (630) 897-0500
- Ginger Woods Subdivision, Woodland Floorplan
- Property managed by Ginger Woods Home Owner's Association
Listing and Financial Details
- Homeowner Tax Exemptions
Ownership History
Purchase Details
Home Financials for this Owner
Home Financials are based on the most recent Mortgage that was taken out on this home.Purchase Details
Home Financials for this Owner
Home Financials are based on the most recent Mortgage that was taken out on this home.Similar Homes in Aurora, IL
Home Values in the Area
Average Home Value in this Area
Purchase History
| Date | Buyer | Sale Price | Title Company |
|---|---|---|---|
| Dami Paul A | $514,000 | First American Title | |
| Orlowski Larry A | $373,000 | -- |
Mortgage History
| Date | Status | Borrower | Loan Amount |
|---|---|---|---|
| Open | Khawaja Family Trust | $437,500 | |
| Closed | Khawaja Family Trust | $175,000 | |
| Closed | Dami Paul A | $500,000 | |
| Closed | Dami Paul A | $494,500 | |
| Closed | Dami Paul | $467,000 | |
| Closed | Dami Paul A | $225,000 | |
| Previous Owner | Orlowski Larry A | $50,000 | |
| Previous Owner | Orlowski Larry A | $400,000 | |
| Previous Owner | Orlowski Larry A | $322,350 | |
| Closed | Orlowski Larry A | $40,297 | |
| Closed | Dami Paul A | $211,000 |
Property History
| Date | Event | Price | Change | Sq Ft Price |
|---|---|---|---|---|
| 07/14/2023 07/14/23 | Sold | $700,000 | +1.6% | $181 / Sq Ft |
| 06/18/2023 06/18/23 | Pending | -- | -- | -- |
| 06/15/2023 06/15/23 | For Sale | $689,000 | -- | $178 / Sq Ft |
Tax History Compared to Growth
Tax History
| Year | Tax Paid | Tax Assessment Tax Assessment Total Assessment is a certain percentage of the fair market value that is determined by local assessors to be the total taxable value of land and additions on the property. | Land | Improvement |
|---|---|---|---|---|
| 2023 | $16,603 | $212,300 | $54,640 | $157,660 |
| 2022 | $15,344 | $188,970 | $48,260 | $140,710 |
| 2021 | $14,950 | $182,230 | $46,540 | $135,690 |
| 2020 | $15,133 | $182,230 | $46,540 | $135,690 |
| 2019 | $14,617 | $173,320 | $44,260 | $129,060 |
| 2018 | $15,844 | $185,380 | $46,890 | $138,490 |
| 2017 | $15,595 | $179,090 | $45,300 | $133,790 |
| 2016 | $15,337 | $171,870 | $43,470 | $128,400 |
| 2015 | $15,204 | $163,180 | $41,270 | $121,910 |
| 2014 | $16,818 | $174,800 | $41,730 | $133,070 |
| 2013 | $16,640 | $176,010 | $42,020 | $133,990 |
Agents Affiliated with this Home
-
Lisa Byrne

Seller's Agent in 2023
Lisa Byrne
Baird Warner
(630) 670-1580
24 in this area
296 Total Sales
-
Brady Byrne

Seller Co-Listing Agent in 2023
Brady Byrne
Baird Warner
(630) 220-0037
7 in this area
66 Total Sales
-
Lee Ernst

Buyer's Agent in 2023
Lee Ernst
eXp Realty, LLC
(815) 355-1229
4 in this area
144 Total Sales
Map
Source: Midwest Real Estate Data (MRED)
MLS Number: 11806007
APN: 07-06-100-023
- 2747 Charter Oak Dr Unit 2
- 2723 Trojak Ln
- 2351 Foxmoor Ln Unit 5421
- 2449 Wydown Ln Unit 4
- 2364 Foxmoor Ln Unit 5401
- 2793 Nicole Cir
- 2611 Newton Ct
- 2610 Barley Ct
- 2442 Wilton Ln Unit 5596
- 2615 Prairieview Ln
- 2374 Handley Ln Unit 1
- 2674 Stanton Ct S Unit 4
- 2513 Prairieview Ln S
- 2732 Wilshire Ct
- 2661 Prairieview Ln S Unit 4
- 2466 Sunlight Ct Unit 6
- 2463 Red Bud Ct
- 2490 Hedge Row Dr
- 2909 Savannah Dr Unit 1
- 2974 Savannah Dr
- 2657 Charter Oak Dr Unit 3
- 2647 Charter Oak Dr
- 2667 Charter Oak Dr
- 2276 Red Maple Ln
- 2637 Charter Oak Dr
- 2674 Charter Oak Dr
- 2677 Charter Oak Dr
- 2627 Charter Oak Dr
- 2266 Red Maple Ln
- 2281 Red Maple Ln
- 2687 Charter Oak Dr Unit 4
- 2694 Charter Oak Dr
- 2617 Charter Oak Dr
- 2273 Red Maple Ln
- 2256 Red Maple Ln
- 2697 Charter Oak Dr
- 2596 Katie Ct
- 2704 Charter Oak Dr Unit 3
- 2265 Red Maple Ln
- 2607 Charter Oak Dr Unit 3
