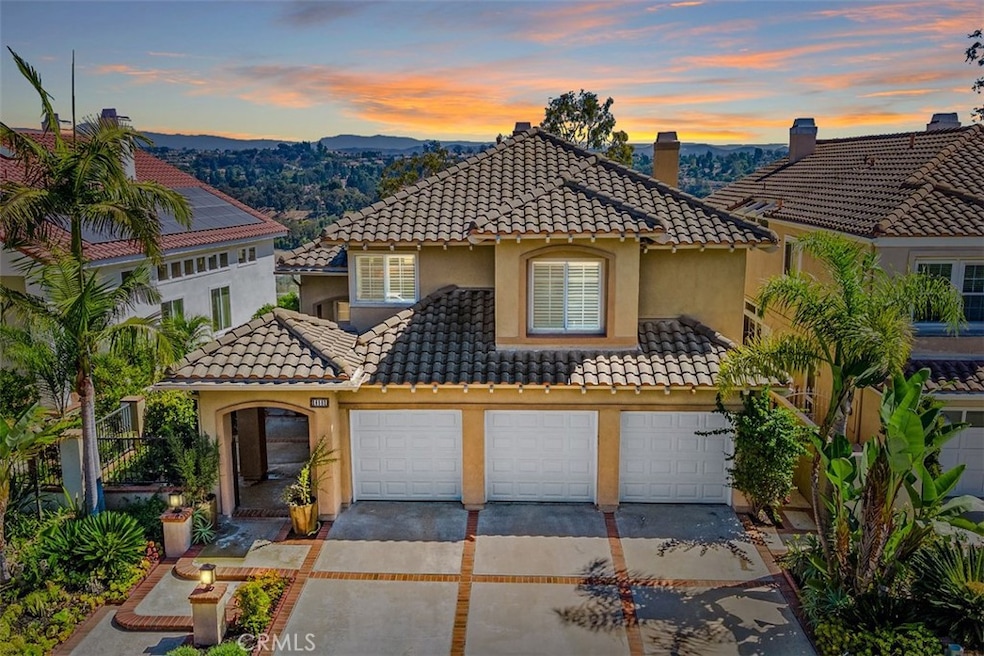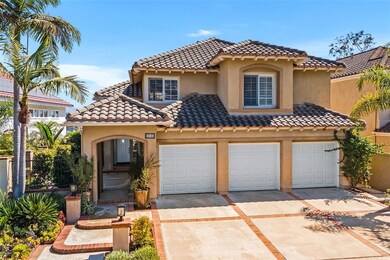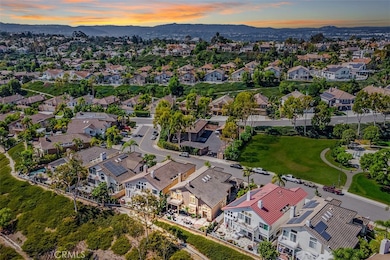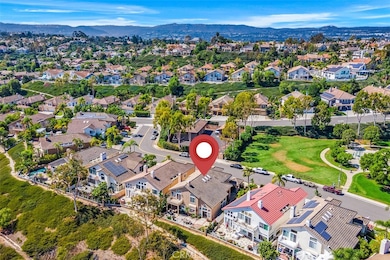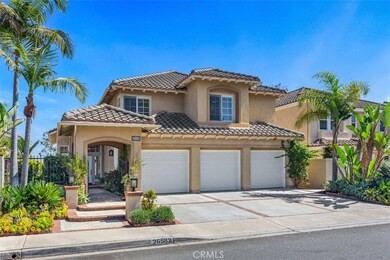
26582 Meadow Crest Dr Laguna Hills, CA 92653
Nellie Gail NeighborhoodHighlights
- Primary Bedroom Suite
- Panoramic View
- Updated Kitchen
- Valencia Elementary Rated A
- Ocean Side of Freeway
- 1-minute walk to Moulton Ranch Park
About This Home
As of January 2025Panoramic Views and Luxury Living can be yours. Discover the epitome of southern California living in this recently updated home nestled on a serene cul-de-sac. Enjoy breathtaking, unobstructed panoramic views of Saddleback Mountain and the Saddleback Valley that will take your breath away.
The gourmet Kitchen, featuring an island with built-in cooktop, is a chef's dream. Relax by the cozy fireplace in the spacious Family room, or unwind in the elegant Primary Suite complete with a fireplace, retreat, coffee bar, and private balcony. The luxurious ensuite bathroom offers a remodeled spa-like experience, and two spacious walk-in closets providing plenty of storage. The Iris Floor Plan offers a convenient downstairs Bedroom. Upstairs you will delight in a spacious Bonus Room in addition to the secondary Bedrooms and Primary Suite.
A low maintenance yard allows you more time to enjoy outdoor entertaining on your private patio. And just out the gated front yard is Moulton Ranch's private 8 acre park, complete with Tot Lot, covered Pavilion with picnic benches and BBQs, large grass areas, and a walking path.
Welcome to the life you seek here in Moulton Ranch, where elegance & tranquility unite, and every comfort is meticulously provided. This is your opportunity to own a slice of paradise. Close to local world famous beaches, shopping, restaurants, transportation & more! Low tax rate and HOA and No Mello Roos. With its prime location, exceptional amenities, and stunning views, this home offers an unparalleled lifestyle. Don't miss this opportunity to make it yours.
Last Agent to Sell the Property
Berkshire Hathaway HomeService Brokerage Phone: 949-464-8136 License #01352560 Listed on: 09/27/2024

Last Buyer's Agent
Berkshire Hathaway HomeService Brokerage Phone: 949-464-8136 License #01352560 Listed on: 09/27/2024

Home Details
Home Type
- Single Family
Est. Annual Taxes
- $13,802
Year Built
- Built in 1989 | Remodeled
Lot Details
- 5,000 Sq Ft Lot
- Cul-De-Sac
- Glass Fence
- Wrought Iron Fence
- Block Wall Fence
- Level Lot
- Private Yard
- Garden
- Back Yard
HOA Fees
- $140 Monthly HOA Fees
Parking
- 3 Car Direct Access Garage
- 3 Open Parking Spaces
- Parking Storage or Cabinetry
- Parking Available
- Three Garage Doors
- Combination Of Materials Used In The Driveway
Property Views
- Panoramic
- City Lights
- Golf Course
- Mountain
- Park or Greenbelt
- Neighborhood
Home Design
- Mediterranean Architecture
- Planned Development
- Slab Foundation
- Tile Roof
- Stucco
Interior Spaces
- 3,079 Sq Ft Home
- 2-Story Property
- Wet Bar
- Cathedral Ceiling
- Ceiling Fan
- Recessed Lighting
- Two Way Fireplace
- See Through Fireplace
- Gas Fireplace
- Plantation Shutters
- French Doors
- Sliding Doors
- Entryway
- Family Room with Fireplace
- Family Room Off Kitchen
- Living Room
- Dining Room
- Bonus Room
Kitchen
- Updated Kitchen
- Breakfast Area or Nook
- Open to Family Room
- <<doubleOvenToken>>
- Electric Oven
- Electric Cooktop
- <<microwave>>
- Dishwasher
- Kitchen Island
- Granite Countertops
- Quartz Countertops
- Disposal
Flooring
- Carpet
- Tile
Bedrooms and Bathrooms
- 4 Bedrooms | 1 Main Level Bedroom
- Fireplace in Primary Bedroom
- Primary Bedroom Suite
- Walk-In Closet
- Remodeled Bathroom
- Bathroom on Main Level
- 3 Full Bathrooms
- Quartz Bathroom Countertops
- Dual Sinks
- Dual Vanity Sinks in Primary Bathroom
- Private Water Closet
- Bathtub
- Separate Shower
- Exhaust Fan In Bathroom
- Linen Closet In Bathroom
- Closet In Bathroom
Laundry
- Laundry Room
- 220 Volts In Laundry
- Washer and Gas Dryer Hookup
Home Security
- Carbon Monoxide Detectors
- Fire and Smoke Detector
Outdoor Features
- Ocean Side of Freeway
- Covered patio or porch
- Exterior Lighting
- Rain Gutters
Location
- Suburban Location
Schools
- Valencia Elementary School
- La Paz Middle School
- Laguna Hills High School
Utilities
- Forced Air Heating and Cooling System
- Underground Utilities
- 220 Volts in Garage
- 220 Volts in Kitchen
- Natural Gas Connected
- Water Heater
- Cable TV Available
Listing and Financial Details
- Tax Lot 8
- Tax Tract Number 13187
- Assessor Parcel Number 62759208
- Seller Considering Concessions
Community Details
Overview
- Mr Iii Association, Phone Number (949) 450-0202
- Action Mgmt HOA
- Built by California Properties
- Kamari Subdivision, Kamari Floorplan
Amenities
- Outdoor Cooking Area
- Community Barbecue Grill
- Picnic Area
Recreation
- Community Playground
- Bike Trail
Ownership History
Purchase Details
Home Financials for this Owner
Home Financials are based on the most recent Mortgage that was taken out on this home.Purchase Details
Home Financials for this Owner
Home Financials are based on the most recent Mortgage that was taken out on this home.Purchase Details
Home Financials for this Owner
Home Financials are based on the most recent Mortgage that was taken out on this home.Purchase Details
Home Financials for this Owner
Home Financials are based on the most recent Mortgage that was taken out on this home.Similar Homes in Laguna Hills, CA
Home Values in the Area
Average Home Value in this Area
Purchase History
| Date | Type | Sale Price | Title Company |
|---|---|---|---|
| Grant Deed | $1,980,000 | California Title Company | |
| Grant Deed | $1,155,000 | Orange Coast Title Co Socal | |
| Interfamily Deed Transfer | -- | None Available | |
| Grant Deed | $829,000 | First Southwestern Title Co |
Mortgage History
| Date | Status | Loan Amount | Loan Type |
|---|---|---|---|
| Open | $780,000 | New Conventional | |
| Previous Owner | $300,000 | New Conventional | |
| Previous Owner | $693,000 | Adjustable Rate Mortgage/ARM | |
| Previous Owner | $130,000 | Credit Line Revolving | |
| Previous Owner | $100,000 | Credit Line Revolving | |
| Previous Owner | $975,000 | Unknown | |
| Previous Owner | $945,000 | Negative Amortization | |
| Previous Owner | $100,000 | Credit Line Revolving | |
| Previous Owner | $47,532 | Credit Line Revolving | |
| Previous Owner | $650,000 | Purchase Money Mortgage | |
| Previous Owner | $262,000 | Purchase Money Mortgage | |
| Previous Owner | $227,000 | Unknown |
Property History
| Date | Event | Price | Change | Sq Ft Price |
|---|---|---|---|---|
| 01/31/2025 01/31/25 | Sold | $1,980,000 | -1.0% | $643 / Sq Ft |
| 01/14/2025 01/14/25 | Pending | -- | -- | -- |
| 01/10/2025 01/10/25 | Price Changed | $2,000,000 | -4.8% | $650 / Sq Ft |
| 10/01/2024 10/01/24 | For Sale | $2,100,000 | +81.8% | $682 / Sq Ft |
| 06/10/2016 06/10/16 | Sold | $1,155,000 | -7.6% | $375 / Sq Ft |
| 04/26/2016 04/26/16 | Pending | -- | -- | -- |
| 04/21/2016 04/21/16 | Price Changed | $1,250,000 | +4.3% | $406 / Sq Ft |
| 03/09/2016 03/09/16 | For Sale | $1,199,000 | -- | $389 / Sq Ft |
Tax History Compared to Growth
Tax History
| Year | Tax Paid | Tax Assessment Tax Assessment Total Assessment is a certain percentage of the fair market value that is determined by local assessors to be the total taxable value of land and additions on the property. | Land | Improvement |
|---|---|---|---|---|
| 2024 | $13,802 | $1,340,474 | $989,513 | $350,961 |
| 2023 | $13,476 | $1,314,191 | $970,111 | $344,080 |
| 2022 | $13,237 | $1,288,423 | $951,089 | $337,334 |
| 2021 | $12,973 | $1,263,160 | $932,440 | $330,720 |
| 2020 | $12,858 | $1,250,208 | $922,879 | $327,329 |
| 2019 | $12,601 | $1,225,695 | $904,784 | $320,911 |
| 2018 | $12,366 | $1,201,662 | $887,043 | $314,619 |
| 2017 | $12,120 | $1,178,100 | $869,650 | $308,450 |
| 2016 | $10,206 | $995,660 | $666,933 | $328,727 |
| 2015 | $10,082 | $980,705 | $656,915 | $323,790 |
| 2014 | $9,600 | $936,000 | $644,047 | $291,953 |
Agents Affiliated with this Home
-
Jim Bishop

Seller's Agent in 2025
Jim Bishop
Berkshire Hathaway HomeService
(949) 464-8136
29 in this area
95 Total Sales
-
Doug Harris

Seller's Agent in 2016
Doug Harris
Regency Real Estate Brokers
(949) 466-5377
49 Total Sales
-
Erin Harris

Seller Co-Listing Agent in 2016
Erin Harris
Regency Real Estate Brokers
(949) 212-3988
37 Total Sales
-
Erica Zheng

Buyer's Agent in 2016
Erica Zheng
Sam Mu Team Inc.
(626) 674-6069
1 in this area
62 Total Sales
Map
Source: California Regional Multiple Listing Service (CRMLS)
MLS Number: OC24184234
APN: 627-592-08
- 25792 Maple View Dr
- 25712 Wood Brook Rd
- 26701 Laurel Crest Dr
- 26821 Moore Oaks Rd
- 26752 Devonshire Rd
- 26195 Oroville Place
- 26942 Willow Tree Ln
- 26962 Willow Tree Ln
- 25782 Highplains Terrace
- 26171 Glen Canyon Dr
- 27088 Ironwood Dr
- 25492 Spotted Pony Ln
- 26071 Glen Canyon Dr
- 27153 Woodbluff Rd
- 26631 La Sierra Dr
- 26532 Via Marina
- 26356 Sorrell Place
- 26021 Flintlock Ln
- 25852 Desert Trail
- 26536 Morena Dr
