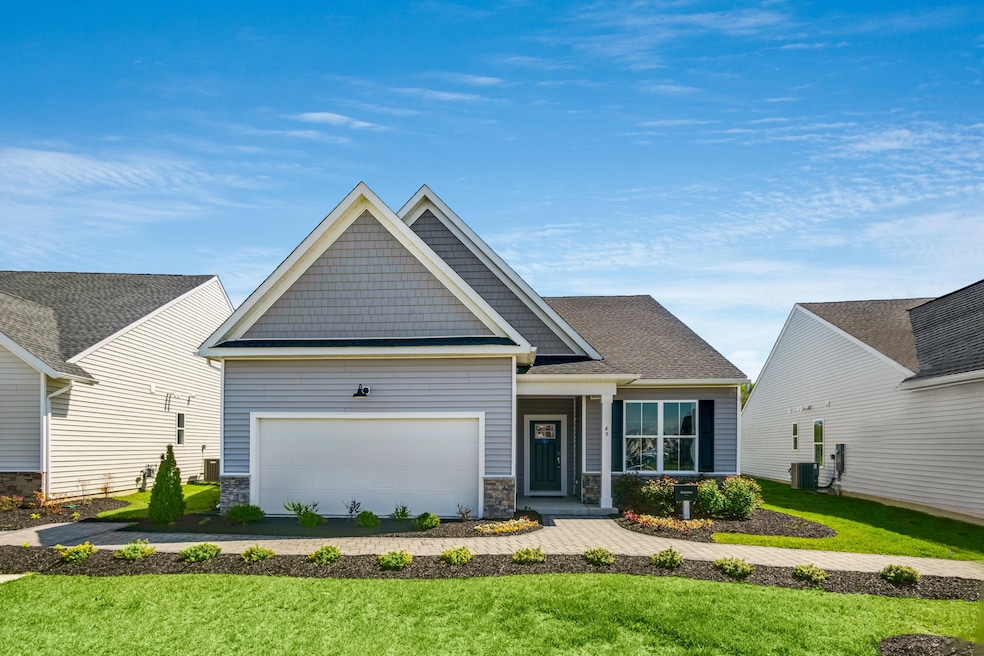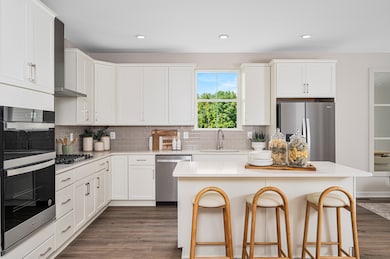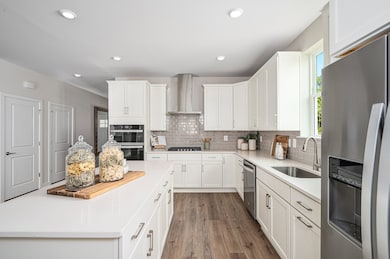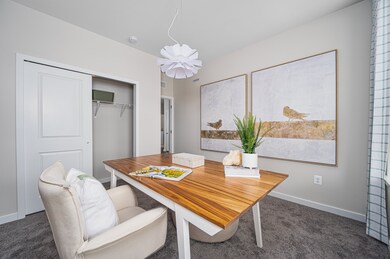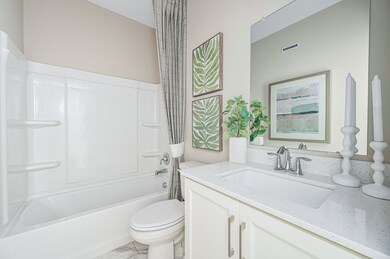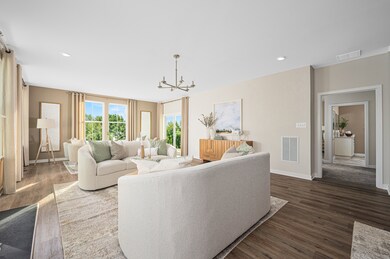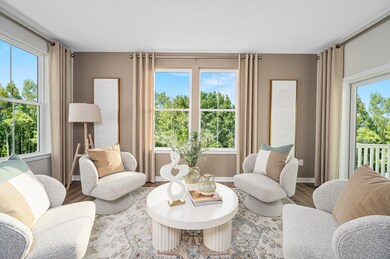
2659 Fairlight Dr Middletown, DE 19709
Odessa NeighborhoodEstimated payment $3,531/month
Highlights
- New Construction
- Clubhouse
- Tennis Courts
- Cedar Lane Elementary School Rated A
- Community Pool
- 1-Story Property
About This Home
This stunning Sonoma single-family home is now available for a quick move-in! With a spacious single-level floorplan, it truly stands out in the neighborhood. Featuring three bedrooms and two bathrooms, the primary suite offers generous closet space with two walk-in closets and an en suite bath. A tray ceiling enhances the sense of height and openness. The added sunroom extension extends the home, creating the perfect space for entertaining guests. The gourmet kitchen is equipped with stainless steel appliances, while the great room is beautifully complemented by a decorative mantle. Plus, the unfinished basement provides ample storage potential. Step outside to enjoy the deck off the sunroom, ideal for relaxing or hosting gatherings. This home offers both elegance and practicality, making it an exceptional choice!
Home Details
Home Type
- Single Family
Parking
- 2 Car Garage
Home Design
- New Construction
- Quick Move-In Home
- Sonoma Plan
Interior Spaces
- 1,878 Sq Ft Home
- 1-Story Property
- Basement
Bedrooms and Bathrooms
- 3 Bedrooms
- 2 Full Bathrooms
Community Details
Overview
- Actively Selling
- Built by Lennar
- Venue At Winchelsea 55+ Winchelsea Singles Subdivision
Amenities
- Clubhouse
Recreation
- Tennis Courts
- Community Pool
Sales Office
- 2405 Greyfriar Loop
- Middletown, DE 19709
- Builder Spec Website
Office Hours
- Mon 10AM-6PM | Tue 10AM-6PM | Wed 10AM-6PM | Thu 10AM-6PM | Fri 10AM-6PM | Sat 10AM-6PM | Sun 11AM-6
Map
Similar Homes in Middletown, DE
Home Values in the Area
Average Home Value in this Area
Property History
| Date | Event | Price | Change | Sq Ft Price |
|---|---|---|---|---|
| 07/11/2025 07/11/25 | Price Changed | $539,990 | -1.8% | $251 / Sq Ft |
| 06/30/2025 06/30/25 | Price Changed | $549,990 | -3.3% | $256 / Sq Ft |
| 06/27/2025 06/27/25 | Price Changed | $569,000 | -0.6% | $265 / Sq Ft |
| 06/23/2025 06/23/25 | For Sale | $572,679 | -- | $266 / Sq Ft |
- 2405 Greyfriar Loop
- 2405 Greyfriar Loop
- 2405 Greyfriar Loop
- 2405 Greyfriar Loop
- 2405 Greyfriar Loop
- 2405 Greyfriar Loop
- 2405 Greyfriar Loop
- 2405 Greyfriar Loop
- 2405 Greyfriar Loop
- 2405 Greyfriar Loop
- 2405 Greyfriar Loop
- 2405 Greyfriar Loop
- 2669 Fairlight Dr
- 2731 Tea Tree Ln
- 2915 Cordwainers Ln
- 3116 Pett Level Dr
- 2918 Cordwainers Ln
- 3132 Pett Level Dr
- 2913 Cordwainers Ln
- 3112 Pett Level Dr
- 303 N Bayberry Pkwy
- 2202 Audubon Trail
- 1806 S Pollock Way
- 2717 van Cliburn Cir
- 1106 Wickersham Way
- 1607 Crane Ln
- 1 Nighthawk Dr
- 703 Kalmar Ln
- 551 Lewes Landing Rd
- 431 Afton Dr
- 414 Boxwood Ln
- 636 Mccracken Dr
- 4 Hogan Cir
- 1331 Darling Dr
- 103 Trupenny Turn
- 403 Wilmore Dr
- 160 Gillespie Ave
- 328 Norwalk Way
- 226 Mingo Way
- 1502 S Dupont Hwy
