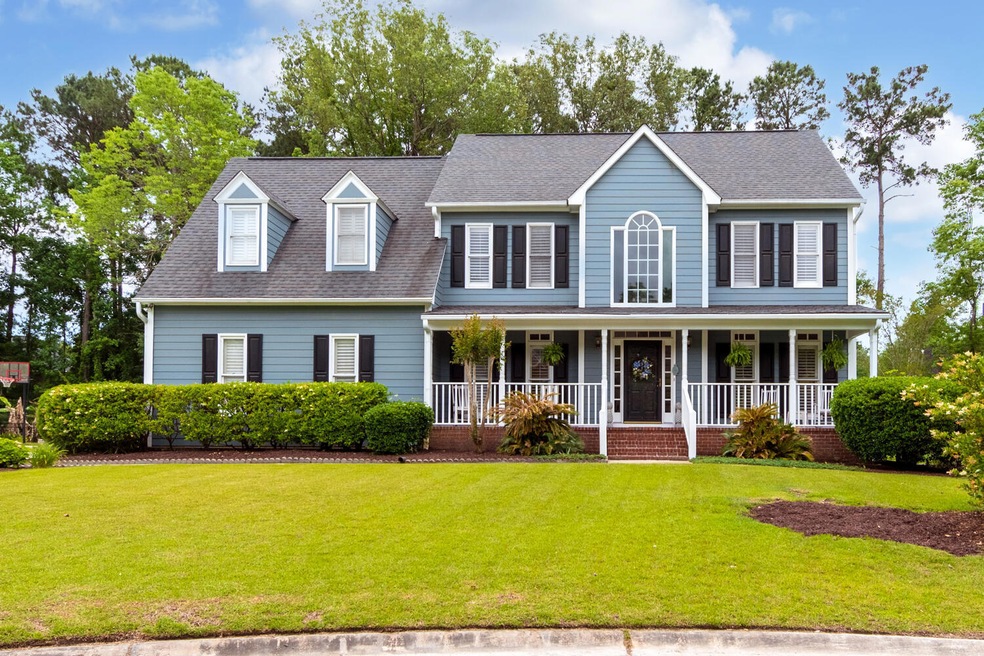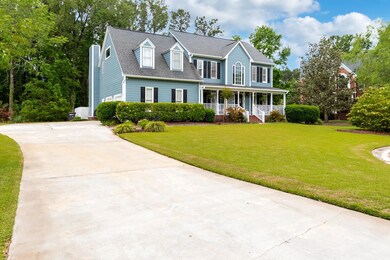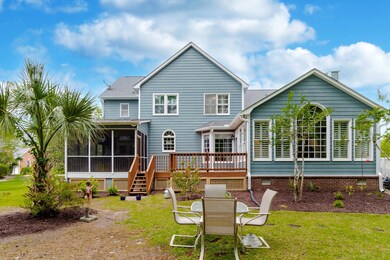
2659 Magnolia Place Ct Mount Pleasant, SC 29466
Brickyard NeighborhoodEstimated Value: $1,177,000 - $1,255,000
Highlights
- Boat Ramp
- Fitness Center
- Clubhouse
- Jennie Moore Elementary School Rated A
- Spa
- Deck
About This Home
As of June 2021Rare opportunity to own a lovely two-story home in Old Brickyard, Brickyard Plantation's most coveted neighborhood. This home sits on a generous wooded, half acre quiet cul-de-sac lot. Boasts two porches (front and back) and a recently refinished deck. This home has been meticulously loved by the owner for the past 25 years. Upon entry you are greeted by 21' vaulted ceiling with a gorgeous chandelier; study to the left and sitting room. There are two sets of stairs; one by the front door and a second in the back for privacy. The entertaining space (kitchen, living room, sunroom) is in the back of the house for added privacy and looks out to landscaped yard and private woods. Huge master bedroom with 15' trey ceilings is upstairs and features an oversized closet space and a large bathroomwith 12' ceilings. Upstairs you will also find three other large bedrooms and guest bath.
Back downstairs, the living area featuring a vaulted ceiling is just off the kitchen and has beautiful built in shelving for books and pictures. Off the living area is a quiet sunroom with large windows for lots of natural light. The backyard has a beautiful screened in porch; a newly refinished deck and a large yard with plenty of room for a pool. Flood Zone X with no flood insurance required. Brickyard amenities include: deep water community dock/boat landing, lighted & secured boat storage, lighted tennis courts, 2 swimming pools, soccer field, basketball courts, playground, walking trails and gorgeous clubhouse. This is a must-see and will not last long. Brickyard has a private boat storage facility that's offered to all homeowners for only $250 per YEAR.
Recent Upgrades Include:
- New Roof in 2018
- New HVAC in 2019
- New cement siding in 2017
- New Stainless Steel GE Refrigerator & Dacor Convection Oven/Microwave
- New Granite Countertops
- Freshly Stained Deck & Porch in 2021
- Fresh paint throughout the house
- Crawlspace encapsulation
- Hardwoods throughout
Last Agent to Sell the Property
Deseta Realty Group LLC License #105982 Listed on: 05/13/2021
Home Details
Home Type
- Single Family
Est. Annual Taxes
- $2,195
Year Built
- Built in 1992
Lot Details
- 0.48 Acre Lot
- Cul-De-Sac
- Well Sprinkler System
- Wooded Lot
HOA Fees
- $86 Monthly HOA Fees
Parking
- 2 Car Garage
- Garage Door Opener
Home Design
- Traditional Architecture
- Architectural Shingle Roof
- Cement Siding
Interior Spaces
- 3,280 Sq Ft Home
- 2-Story Property
- Tray Ceiling
- Smooth Ceilings
- Cathedral Ceiling
- Ceiling Fan
- Skylights
- Thermal Windows
- ENERGY STAR Qualified Windows
- Window Treatments
- Insulated Doors
- Entrance Foyer
- Great Room
- Family Room
- Separate Formal Living Room
- Formal Dining Room
- Den with Fireplace
- Sun or Florida Room
- Crawl Space
Kitchen
- Eat-In Kitchen
- Dishwasher
- Kitchen Island
Flooring
- Wood
- Ceramic Tile
Bedrooms and Bathrooms
- 4 Bedrooms
- Dual Closets
- Walk-In Closet
- Whirlpool Bathtub
- Garden Bath
Laundry
- Laundry Room
- Dryer
- Washer
Home Security
- Storm Windows
- Storm Doors
Outdoor Features
- Spa
- Deck
- Screened Patio
- Front Porch
Schools
- Jennie Moore Elementary School
- Laing Middle School
- Wando High School
Utilities
- Cooling Available
- Forced Air Heating System
- Heat Pump System
Community Details
Overview
- Brickyard Plantation Subdivision
Amenities
- Clubhouse
- Community Storage Space
Recreation
- Boat Ramp
- Boat Dock
- RV or Boat Storage in Community
- Tennis Courts
- Fitness Center
- Community Pool
- Park
- Dog Park
- Trails
Ownership History
Purchase Details
Home Financials for this Owner
Home Financials are based on the most recent Mortgage that was taken out on this home.Purchase Details
Purchase Details
Similar Homes in Mount Pleasant, SC
Home Values in the Area
Average Home Value in this Area
Purchase History
| Date | Buyer | Sale Price | Title Company |
|---|---|---|---|
| Reales Marcela Munoz | $760,000 | Weeks & Irvine Llc | |
| Boettner Reta J | -- | None Available | |
| Boettner Reta J | -- | None Listed On Document |
Mortgage History
| Date | Status | Borrower | Loan Amount |
|---|---|---|---|
| Open | Reales Marcela Munoz | $608,000 |
Property History
| Date | Event | Price | Change | Sq Ft Price |
|---|---|---|---|---|
| 06/16/2021 06/16/21 | Sold | $760,000 | -1.9% | $232 / Sq Ft |
| 05/19/2021 05/19/21 | Pending | -- | -- | -- |
| 05/13/2021 05/13/21 | For Sale | $775,000 | -- | $236 / Sq Ft |
Tax History Compared to Growth
Tax History
| Year | Tax Paid | Tax Assessment Tax Assessment Total Assessment is a certain percentage of the fair market value that is determined by local assessors to be the total taxable value of land and additions on the property. | Land | Improvement |
|---|---|---|---|---|
| 2023 | $2,977 | $30,800 | $0 | $0 |
| 2022 | $2,760 | $30,800 | $0 | $0 |
| 2021 | $2,123 | $20,960 | $0 | $0 |
| 2020 | $2,195 | $20,960 | $0 | $0 |
| 2019 | $1,888 | $17,960 | $0 | $0 |
| 2017 | $1,861 | $19,960 | $0 | $0 |
| 2016 | $1,772 | $19,960 | $0 | $0 |
| 2015 | $1,853 | $19,960 | $0 | $0 |
| 2014 | $1,544 | $0 | $0 | $0 |
| 2011 | -- | $0 | $0 | $0 |
Agents Affiliated with this Home
-
Eric Schoenbaechler
E
Seller's Agent in 2021
Eric Schoenbaechler
Deseta Realty Group LLC
(404) 797-3181
1 in this area
10 Total Sales
-
Suzanne Jacobs
S
Buyer's Agent in 2021
Suzanne Jacobs
St. Germain Properties LLC
(843) 475-3855
2 in this area
5 Total Sales
Map
Source: CHS Regional MLS
MLS Number: 21012760
APN: 580-06-00-026
- 1179 Holly Bend Dr
- 2707 Waterpointe Cir
- 2800 Waterpointe Cir
- 1374 Black River Dr
- 1505 Rivertowne Country Club Dr
- 2900 Colonnade Dr
- 1508 Rivertowne Country Club Dr
- 3904 Delinger Dr
- 1433 Oakhurst Dr
- 1177 Highway 41
- 2705 Parkers Landing Rd
- 0 Coakley Rd Unit 23016313
- 2732 Canebreak Ln
- 1252 Allusion Ln Unit 201
- 3010 Emma Ln
- 3092 Morningdale Dr
- 3012 Emma Ln
- 1241 Allusion Ln
- 1242 Allusion Ln Unit 206
- 2772 Latrobe Ct
- 2659 Magnolia Place Ct
- 2663 Magnolia Place Ct
- 1347 Brent Mill Ct
- 1343 Brent Mill Ct
- 2666 Magnolia Place Ct
- 2651 Magnolia Place Ct
- 1350 Brent Mill Ct
- 1317 Old Brickyard Rd
- 2664 Magnolia Place Ct
- 2658 Magnolia Place Ct
- 1314 Chrismill Ln
- 2654 Magnolia Place Ct
- 1339 Brent Mill Ct
- 1346 Brent Mill Ct
- 2650 Magnolia Place Ct
- 1313 Old Brickyard Rd
- 1310 Chrismill Ln
- 1342 Brent Mill Ct
- 1312 Old Brickyard Rd
- 2771 Christ Church Ct


