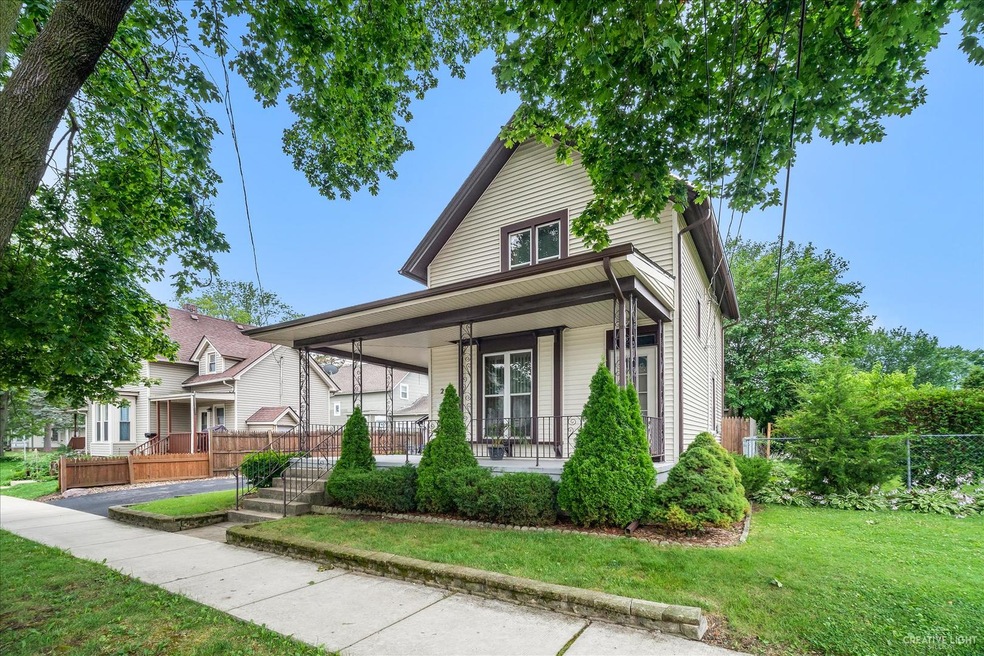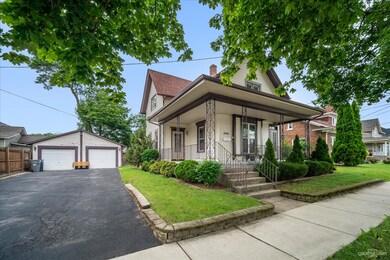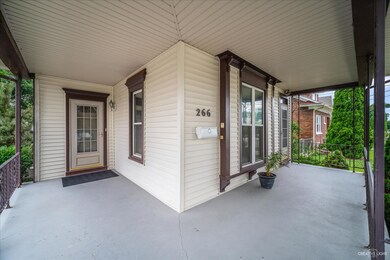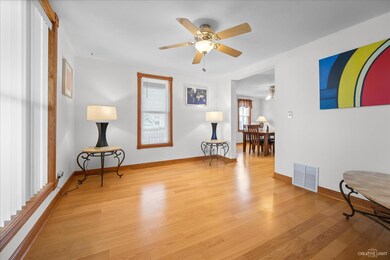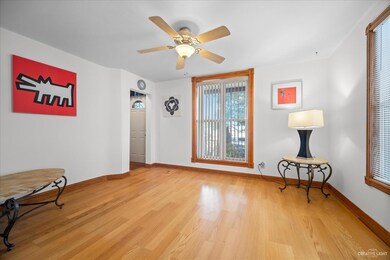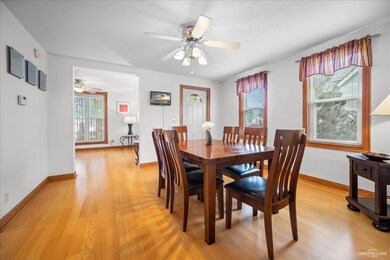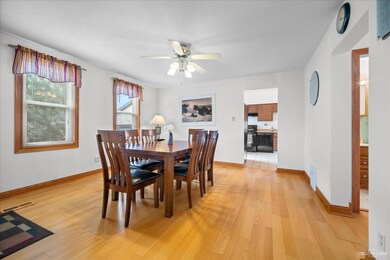
266 Perry St Elgin, IL 60123
Near West Elgin NeighborhoodEstimated Value: $255,263 - $274,000
Highlights
- Traditional Architecture
- 2 Car Detached Garage
- Laundry Room
- Formal Dining Room
- Living Room
- Forced Air Heating System
About This Home
As of October 2021Welcome to 266 Perry Street! This spectacular West side 2-story home is located just around the corner from St. Ed's High School on a beautiful tree lined street that provides easy access to the historic Fox River, miles of walking and biking paths and the fantastic dining and entertainment district of downtown Elgin. The home is spotless and is in truly "move in condition" as long-time owners have spared no expense meticulously maintaining this wonderful home! The fresh neutral paint and newer windows throughout absolutely bathe this home in warm natural sunlight! The home also provides two separate entrances off the inviting wrap around front porch that would be perfect for an extended family or in-law arrangement. The home also boasts a 1st floor bedroom with attached full bath that's perfect for someone needing a first floor master or wanting to avoid having to use stairs. The light and bright country sized eat-in kitchen provides updated black appliances, loads of cabinets and counter space, and a separate door to private side deck that would be perfect for an outdoor gas grill location. The large dining room and spacious family room are perfect for entertaining or hosting large family gatherings. Head upstairs to two very spacious bedrooms with loads of closet space and an additional 2nd full bath! Head downstairs to the clean and dry basement with exterior access, laundry area and plenty of additional work and storage space! Updated maintenance free flooring, windows, electrical and mechanicals throughout! Newer roof, siding and gutters! Easy access to expressways, train station and public transportation! Large 2 car garage and private fenced in yard with mature landscaping and so much more!
Home Details
Home Type
- Single Family
Est. Annual Taxes
- $4,641
Year Built
- Built in 1916
Lot Details
- 3,920 Sq Ft Lot
- Lot Dimensions are 74x53
Parking
- 2 Car Detached Garage
- Garage Transmitter
- Garage Door Opener
- Parking Space is Owned
Home Design
- Traditional Architecture
- Victorian Architecture
- Vinyl Siding
Interior Spaces
- 1,296 Sq Ft Home
- 2-Story Property
- Living Room
- Formal Dining Room
Kitchen
- Range
- Dishwasher
Bedrooms and Bathrooms
- 3 Bedrooms
- 3 Potential Bedrooms
- 2 Full Bathrooms
Laundry
- Laundry Room
- Dryer
- Washer
Unfinished Basement
- Walk-Out Basement
- Basement Fills Entire Space Under The House
- Basement Cellar
Utilities
- No Cooling
- Forced Air Heating System
- Heating System Uses Natural Gas
Ownership History
Purchase Details
Home Financials for this Owner
Home Financials are based on the most recent Mortgage that was taken out on this home.Purchase Details
Home Financials for this Owner
Home Financials are based on the most recent Mortgage that was taken out on this home.Similar Homes in Elgin, IL
Home Values in the Area
Average Home Value in this Area
Purchase History
| Date | Buyer | Sale Price | Title Company |
|---|---|---|---|
| Berduo Cesar | $205,000 | None Available | |
| Henryson Thomas W | $114,000 | -- |
Mortgage History
| Date | Status | Borrower | Loan Amount |
|---|---|---|---|
| Open | Berduo Cesar | $201,286 | |
| Previous Owner | Henryson Thomas W | $140,000 | |
| Previous Owner | Henryson Thomas W | $91,200 |
Property History
| Date | Event | Price | Change | Sq Ft Price |
|---|---|---|---|---|
| 10/05/2021 10/05/21 | Sold | $205,000 | -5.5% | $158 / Sq Ft |
| 08/23/2021 08/23/21 | Pending | -- | -- | -- |
| 07/31/2021 07/31/21 | For Sale | -- | -- | -- |
| 07/28/2021 07/28/21 | Pending | -- | -- | -- |
| 07/17/2021 07/17/21 | For Sale | $216,900 | -- | $167 / Sq Ft |
Tax History Compared to Growth
Tax History
| Year | Tax Paid | Tax Assessment Tax Assessment Total Assessment is a certain percentage of the fair market value that is determined by local assessors to be the total taxable value of land and additions on the property. | Land | Improvement |
|---|---|---|---|---|
| 2023 | $4,648 | $62,522 | $10,265 | $52,257 |
| 2022 | $4,423 | $57,009 | $9,360 | $47,649 |
| 2021 | $4,755 | $53,299 | $8,751 | $44,548 |
| 2020 | $4,641 | $50,882 | $8,354 | $42,528 |
| 2019 | $4,527 | $48,469 | $7,958 | $40,511 |
| 2018 | $4,514 | $45,661 | $7,497 | $38,164 |
| 2017 | $4,440 | $43,166 | $7,087 | $36,079 |
| 2016 | $4,271 | $40,047 | $6,575 | $33,472 |
| 2015 | -- | $36,707 | $6,027 | $30,680 |
| 2014 | -- | $36,254 | $5,953 | $30,301 |
| 2013 | -- | $37,210 | $6,110 | $31,100 |
Agents Affiliated with this Home
-
Bob Wisdom

Seller's Agent in 2021
Bob Wisdom
RE/MAX
(847) 695-8348
2 in this area
685 Total Sales
-
James Brown

Seller Co-Listing Agent in 2021
James Brown
Legacy Properties, A Sarah Leonard Company, LLC
(224) 629-9873
2 in this area
340 Total Sales
-
Ignacio Escamilla

Buyer's Agent in 2021
Ignacio Escamilla
United Real Estate - Chicago
(630) 742-6183
1 in this area
45 Total Sales
Map
Source: Midwest Real Estate Data (MRED)
MLS Number: 11159877
APN: 06-23-203-018
- 333 Gertrude St Unit 333
- 230 S State St
- 214 S State St
- 118 Jewett St
- 3 National St Unit 3
- 5 National St Unit 5
- 7 National St Unit 7
- 624 South St
- 422 Ryerson Ave
- 30 Lynch St
- 50 S State St
- 133 S Grove Ave
- 179 S Grove Ave
- 187 S Grove Ave
- 155 Lord St
- 721 Adams St
- 50 S Grove Ave Unit 510
- Lot 305 Wyrenwood Cir
- 114 Mallery Ave
- 216 Prairie St
