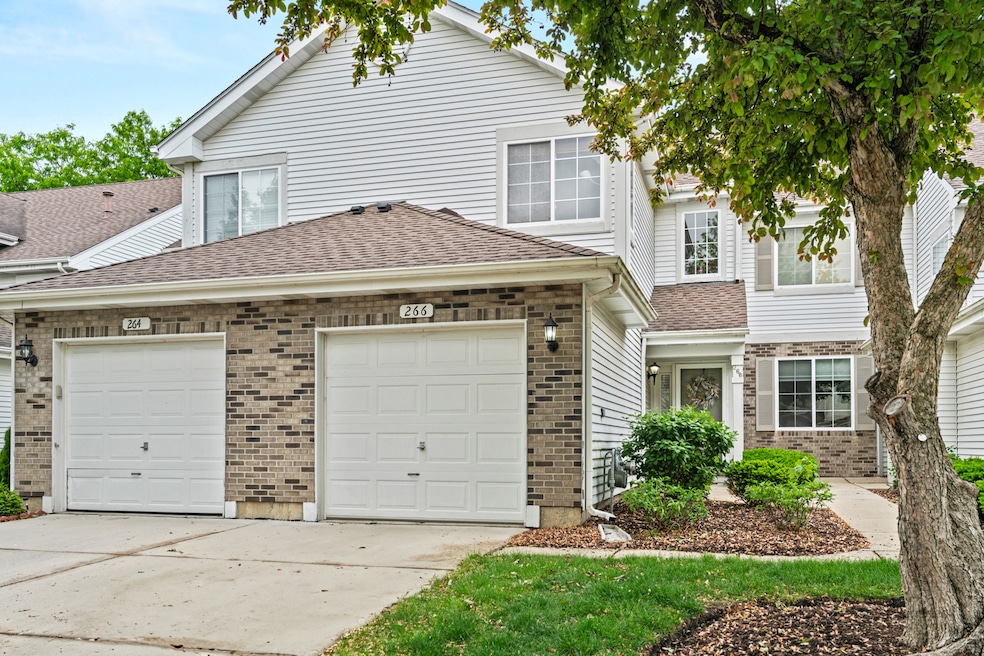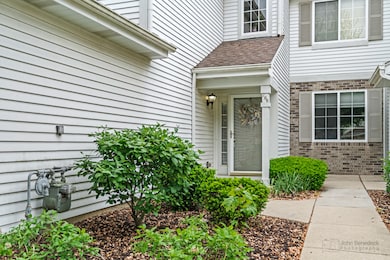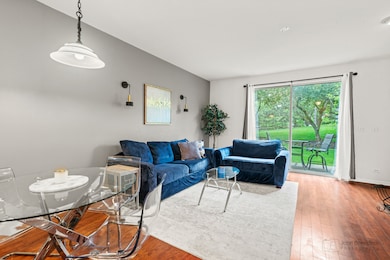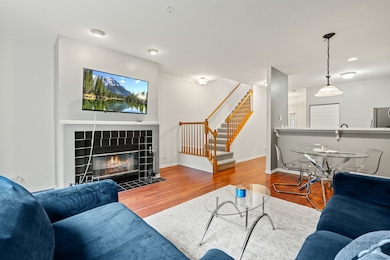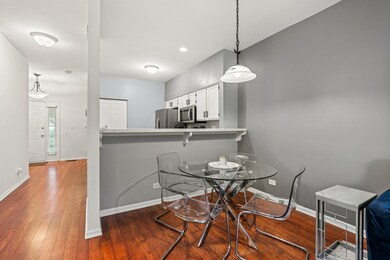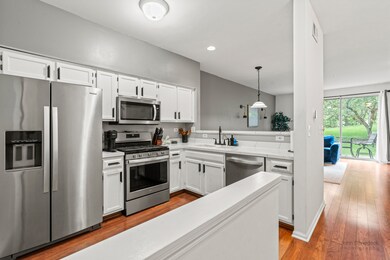
266 Sierra Pass Dr Unit 2 Schaumburg, IL 60194
West Schaumburg NeighborhoodEstimated payment $2,372/month
Highlights
- Open Floorplan
- Stainless Steel Appliances
- Patio
- Property is near a park
- Soaking Tub
- Park
About This Home
Beautiful 2-Bed/2.5-Bth townhome in Schaumburg! This unit has been tastefully updated and is move-in ready. The spacious living room features gorgeous wood laminate floors that flow throughout the main level, a gas fireplace, room for a small dining area and sliders that lead out to your back patio. The updated kitchen is stunning with all white cabinets and SS appliances plus a breakfast bar! There is also a half bath on the main level. Upstairs, you'll find the expansive Primary suite with an en-suite bath and plenty of closet space. There is another great sized bedroom, full bath and the laundry on the 2nd floor! Outside, enjoy peaceful views from your private back patio. Attached 1-car garage. Low monthly HOA assessment! Updates include new furnace, AC & water heater 2024, new appliances 2019, all new electric panel 2024 and so much more. All of this plus being close to parks, groceries, restaurants, shopping and everything Schaumburg has to offer! Schedule our tour today, this one won't last long!
Last Listed By
Michael Herrick
Redfin Corporation License #475157521 Listed on: 05/30/2025

Townhouse Details
Home Type
- Townhome
Est. Annual Taxes
- $4,599
Year Built
- Built in 1997
HOA Fees
- $193 Monthly HOA Fees
Parking
- 1 Car Garage
- Driveway
- Parking Included in Price
Home Design
- Brick Exterior Construction
- Asphalt Roof
- Concrete Perimeter Foundation
Interior Spaces
- 1,300 Sq Ft Home
- 2-Story Property
- Open Floorplan
- Ceiling Fan
- Wood Burning Fireplace
- Fireplace With Gas Starter
- Blinds
- Entrance Foyer
- Family Room
- Living Room with Fireplace
- Combination Dining and Living Room
Kitchen
- Range
- Microwave
- Dishwasher
- Stainless Steel Appliances
Flooring
- Carpet
- Laminate
Bedrooms and Bathrooms
- 2 Bedrooms
- 2 Potential Bedrooms
- Soaking Tub
Laundry
- Laundry Room
- Dryer
- Washer
Schools
- Glenbrook Elementary School
- Canton Middle School
- Streamwood High School
Utilities
- Forced Air Heating and Cooling System
- Heating System Uses Natural Gas
- Lake Michigan Water
Additional Features
- Patio
- Property is near a park
Community Details
Overview
- Association fees include insurance, exterior maintenance, lawn care, snow removal
- 7 Units
- Red Rock HOA, Phone Number (847) 490-3833
- Red Rock Subdivision
- Property managed by Associa Chicagoland
Amenities
- Common Area
Recreation
- Park
Pet Policy
- Dogs and Cats Allowed
Map
Home Values in the Area
Average Home Value in this Area
Tax History
| Year | Tax Paid | Tax Assessment Tax Assessment Total Assessment is a certain percentage of the fair market value that is determined by local assessors to be the total taxable value of land and additions on the property. | Land | Improvement |
|---|---|---|---|---|
| 2024 | $5,407 | $19,647 | $2,606 | $17,041 |
| 2023 | $5,407 | $19,647 | $2,606 | $17,041 |
| 2022 | $5,407 | $19,647 | $2,606 | $17,041 |
| 2021 | $5,239 | $15,924 | $3,175 | $12,749 |
| 2020 | $5,176 | $15,924 | $3,175 | $12,749 |
| 2019 | $4,201 | $17,857 | $3,175 | $14,682 |
| 2018 | $3,956 | $15,723 | $2,768 | $12,955 |
| 2017 | $5,022 | $15,723 | $2,768 | $12,955 |
| 2016 | $4,708 | $15,723 | $2,768 | $12,955 |
| 2015 | $5,233 | $15,983 | $2,443 | $13,540 |
| 2014 | $5,169 | $15,983 | $2,443 | $13,540 |
| 2013 | $4,194 | $15,983 | $2,443 | $13,540 |
Property History
| Date | Event | Price | Change | Sq Ft Price |
|---|---|---|---|---|
| 05/30/2025 05/30/25 | For Sale | $320,000 | -- | $246 / Sq Ft |
Purchase History
| Date | Type | Sale Price | Title Company |
|---|---|---|---|
| Warranty Deed | $195,000 | First American Title | |
| Warranty Deed | $179,000 | Chicago Title | |
| Interfamily Deed Transfer | -- | Chicago Title Insurance Comp | |
| Warranty Deed | $233,000 | Attorneys Title Guaranty Fun | |
| Interfamily Deed Transfer | -- | -- | |
| Warranty Deed | $200,000 | Pntn | |
| Warranty Deed | $89,333 | -- | |
| Warranty Deed | $131,000 | -- |
Mortgage History
| Date | Status | Loan Amount | Loan Type |
|---|---|---|---|
| Open | $156,000 | New Conventional | |
| Previous Owner | $160,921 | New Conventional | |
| Previous Owner | $7,500 | Second Mortgage Made To Cover Down Payment | |
| Previous Owner | $113,500 | Unknown | |
| Previous Owner | $125,000 | Unknown | |
| Previous Owner | $160,000 | Unknown | |
| Previous Owner | $107,200 | No Value Available | |
| Previous Owner | $124,800 | No Value Available |
Similar Homes in the area
Source: Midwest Real Estate Data (MRED)
MLS Number: 12378418
APN: 06-24-209-022-1267
- 226 Sierra Pass Dr Unit 62262
- 220 Sierra Pass Dr Unit 3
- 224 Camel Bend Ct Unit 35224
- 391 Fallbrook Ct Unit 17391A
- 262 Odlum Ct Unit 19192
- 391 Maidstone Ct Unit 13391A
- 2872 Heatherwood Dr Unit 1
- 300 Hunterdon Ct Unit 7300A
- 174 Sierra Pass Dr Unit 21741
- 21 Ashburn Ct Unit A-V1
- 32 Ashburn Ct Unit Z1
- 49 Amber Ct Unit X2
- 267 Juniper Cir
- 10 Meadow Ct Unit 210RD
- 4 Southbury Ct
- 107 Heine Dr
- 131 Dato Dr
- 124 Stirling Ln Unit Z1
- 156 Holmes Way Unit 186221
- 55 W Green Meadows Blvd
