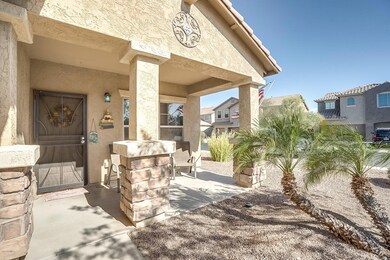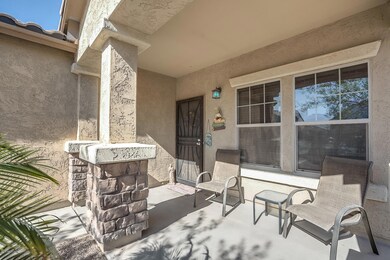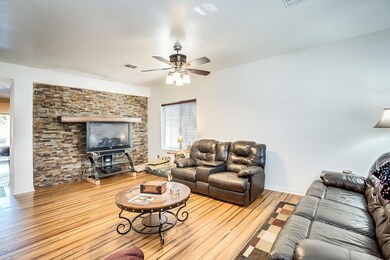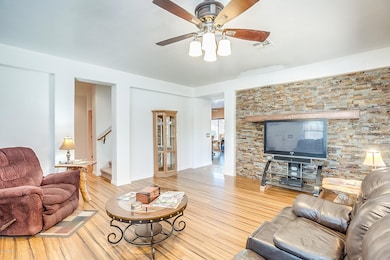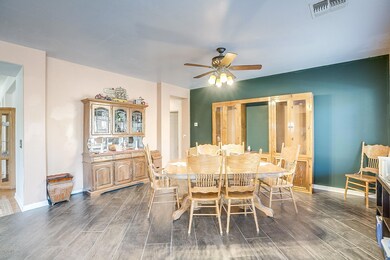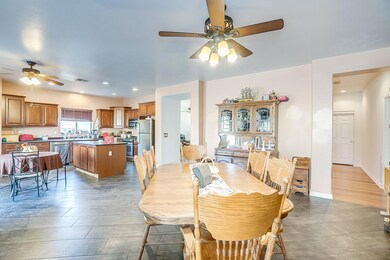
2661 N Smithsonian Ct Florence, AZ 85132
Anthem at Merrill Ranch NeighborhoodHighlights
- Community Lake
- Wood Flooring
- Corner Lot
- Clubhouse
- Main Floor Primary Bedroom
- 3-minute walk to Anthem Community Park
About This Home
As of May 2020Spacious family home on oversized cul-de-sac lot in Anthem at Merrill Ranch! Formal living room with stunning stone accent wall flows to the kitchen and family room. Large kitchen features upgraded staggered cabinetry with crown molding, GAS range, stainless steel appliances, pantry, center island, and Corian counters, and overlooks the breakfast room & family room, perfect for entertaining! RARE downstairs master with dual vanity, walk-in closet, and separate shower & soaking tub. Upstairs you'll find an oversized loft with plenty of room for a game room or home office, 2 bathrooms, and 4 secondary bedrooms. Updated light & plumbing fixtures, new carpet, and beautiful wood flooring throughout. Backyard offers a covered patio and paver seating space with low maintenance desert landscaping Outstanding community amenities include waterpark, golf course, community center with rock wall, racketball, tennis, and SO MUCH MORE! This one won't last!
Co-Listed By
Andrew Saba
Momentum Brokers LLC License #SA650675000
Last Buyer's Agent
Jacqueline Moore
Opendoor Brokerage, LLC License #SA662341000
Home Details
Home Type
- Single Family
Est. Annual Taxes
- $3,751
Year Built
- Built in 2006
Lot Details
- 0.26 Acre Lot
- Cul-De-Sac
- Desert faces the front and back of the property
- Block Wall Fence
- Corner Lot
HOA Fees
Parking
- 3 Car Direct Access Garage
Home Design
- Wood Frame Construction
- Tile Roof
- Stucco
Interior Spaces
- 3,601 Sq Ft Home
- 2-Story Property
- Ceiling Fan
- Built-In Microwave
Flooring
- Wood
- Carpet
Bedrooms and Bathrooms
- 5 Bedrooms
- Primary Bedroom on Main
- Primary Bathroom is a Full Bathroom
- 3.5 Bathrooms
- Dual Vanity Sinks in Primary Bathroom
- Bathtub With Separate Shower Stall
Outdoor Features
- Covered patio or porch
Schools
- Anthem Elementary School - Florence Middle School
- Florence High School
Utilities
- Refrigerated Cooling System
- Heating System Uses Natural Gas
- High Speed Internet
- Cable TV Available
Listing and Financial Details
- Tax Lot 68
- Assessor Parcel Number 211-10-289
Community Details
Overview
- Association fees include ground maintenance
- Aam Llc Association, Phone Number (602) 957-9191
- Amr Comm Council Association, Phone Number (602) 957-9191
- Association Phone (602) 957-9191
- Built by Pulte Homes
- Anthem At Merrill Ranch Phase 1A Unit 21 Subdivision
- Community Lake
Amenities
- Clubhouse
- Recreation Room
Recreation
- Tennis Courts
- Community Playground
- Community Pool
- Bike Trail
Ownership History
Purchase Details
Home Financials for this Owner
Home Financials are based on the most recent Mortgage that was taken out on this home.Purchase Details
Home Financials for this Owner
Home Financials are based on the most recent Mortgage that was taken out on this home.Purchase Details
Home Financials for this Owner
Home Financials are based on the most recent Mortgage that was taken out on this home.Purchase Details
Purchase Details
Home Financials for this Owner
Home Financials are based on the most recent Mortgage that was taken out on this home.Similar Homes in Florence, AZ
Home Values in the Area
Average Home Value in this Area
Purchase History
| Date | Type | Sale Price | Title Company |
|---|---|---|---|
| Warranty Deed | $265,000 | Os National | |
| Warranty Deed | $270,500 | Os National Llc | |
| Special Warranty Deed | $175,000 | Lawyers Title Of Arizona Inc | |
| Trustee Deed | $142,000 | None Available | |
| Corporate Deed | $350,550 | Sun Title Agency Co |
Mortgage History
| Date | Status | Loan Amount | Loan Type |
|---|---|---|---|
| Open | $203,415 | New Conventional | |
| Closed | $200,000 | New Conventional | |
| Previous Owner | $171,830 | FHA | |
| Previous Owner | $287,510 | New Conventional | |
| Closed | $71,877 | No Value Available |
Property History
| Date | Event | Price | Change | Sq Ft Price |
|---|---|---|---|---|
| 05/19/2020 05/19/20 | Sold | $265,000 | -3.6% | $74 / Sq Ft |
| 04/21/2020 04/21/20 | Pending | -- | -- | -- |
| 04/12/2020 04/12/20 | For Sale | $275,000 | 0.0% | $76 / Sq Ft |
| 04/03/2020 04/03/20 | Pending | -- | -- | -- |
| 03/12/2020 03/12/20 | Price Changed | $275,000 | -1.8% | $76 / Sq Ft |
| 02/20/2020 02/20/20 | Price Changed | $280,000 | -1.8% | $78 / Sq Ft |
| 02/06/2020 02/06/20 | Price Changed | $285,000 | -0.7% | $79 / Sq Ft |
| 01/23/2020 01/23/20 | Price Changed | $287,000 | -1.0% | $80 / Sq Ft |
| 01/10/2020 01/10/20 | Price Changed | $290,000 | -0.7% | $81 / Sq Ft |
| 12/19/2019 12/19/19 | For Sale | $292,000 | +7.9% | $81 / Sq Ft |
| 12/03/2019 12/03/19 | Sold | $270,500 | -7.5% | $75 / Sq Ft |
| 10/04/2019 10/04/19 | Pending | -- | -- | -- |
| 09/20/2019 09/20/19 | For Sale | $292,500 | -- | $81 / Sq Ft |
Tax History Compared to Growth
Tax History
| Year | Tax Paid | Tax Assessment Tax Assessment Total Assessment is a certain percentage of the fair market value that is determined by local assessors to be the total taxable value of land and additions on the property. | Land | Improvement |
|---|---|---|---|---|
| 2025 | $4,125 | $45,897 | -- | -- |
| 2024 | $4,147 | $59,031 | -- | -- |
| 2023 | $4,234 | $37,101 | $2,265 | $34,836 |
| 2022 | $4,147 | $28,660 | $2,265 | $26,395 |
| 2021 | $4,297 | $25,089 | $0 | $0 |
| 2020 | $3,994 | $24,122 | $0 | $0 |
| 2019 | $3,929 | $22,838 | $0 | $0 |
| 2018 | $3,751 | $19,842 | $0 | $0 |
| 2017 | $3,233 | $19,803 | $0 | $0 |
| 2016 | $3,147 | $19,680 | $1,400 | $18,280 |
| 2014 | $3,413 | $16,195 | $1,200 | $14,995 |
Agents Affiliated with this Home
-
Lisa Soltesz
L
Seller's Agent in 2020
Lisa Soltesz
Opendoor Brokerage, LLC
(720) 594-2727
-

Buyer's Agent in 2020
Kyle Holder
Stunning Homes Realty
(480) 320-0014
-
Kyle Bates

Seller's Agent in 2019
Kyle Bates
Real Broker
(480) 639-8093
1 in this area
442 Total Sales
-

Seller Co-Listing Agent in 2019
Andrew Saba
Momentum Brokers LLC
(480) 229-5038
-

Buyer's Agent in 2019
Jacqueline Moore
Opendoor Brokerage, LLC
(480) 462-5392
3 in this area
6,679 Total Sales
Map
Source: Arizona Regional Multiple Listing Service (ARMLS)
MLS Number: 5981144
APN: 211-10-289
- 2664 N Smithsonian Ct Unit 21
- 7490 W Sonoma Way
- 7616 W Georgetown Way
- 7654 W Congressional Way Unit 21
- 7291 W Sonoma Way
- 2833 N Hawthorn Dr
- 2276 N Hudson Dr
- 7951 W Rushmore Way Unit 39
- 2918 N Congressional Ct
- 2389 N Pecos Dr
- 7961 W Desert Blossom Way
- 7998 W Pleasant Oak Way
- 2223 N Potomac Ct
- 7976 W Candlewood Way
- 8071 W Georgetown Way
- 2283 N Daisy Dr
- 7089 W Pleasant Oak Ct
- 2222 N Pecos Ct
- 8072 W Georgetown Way
- 6962 W Sonoma Way

